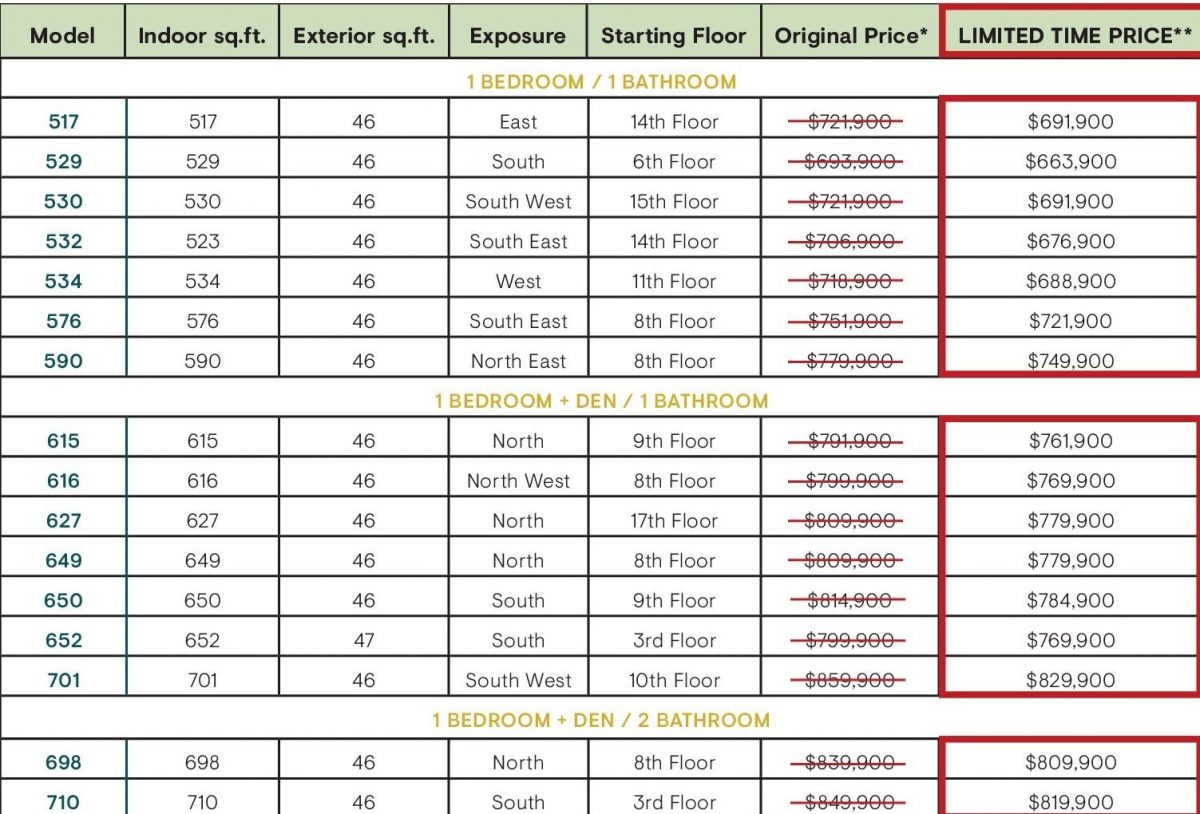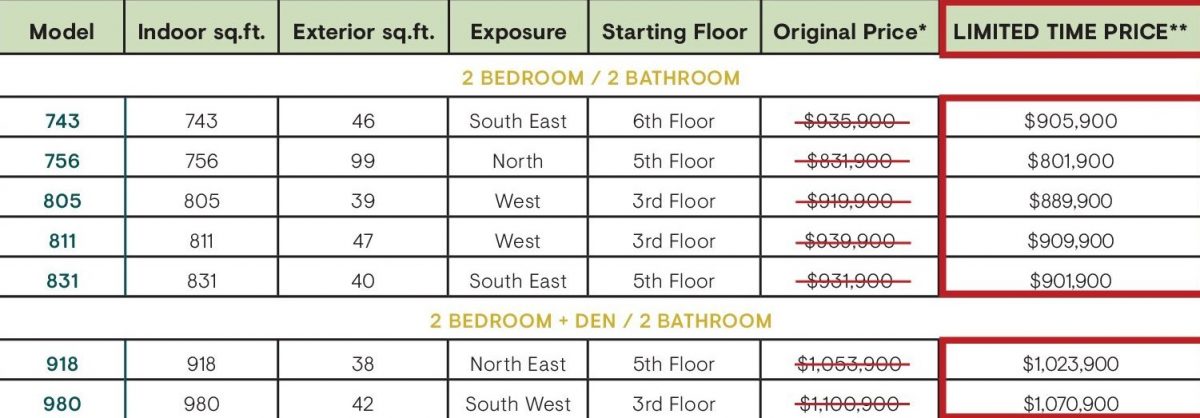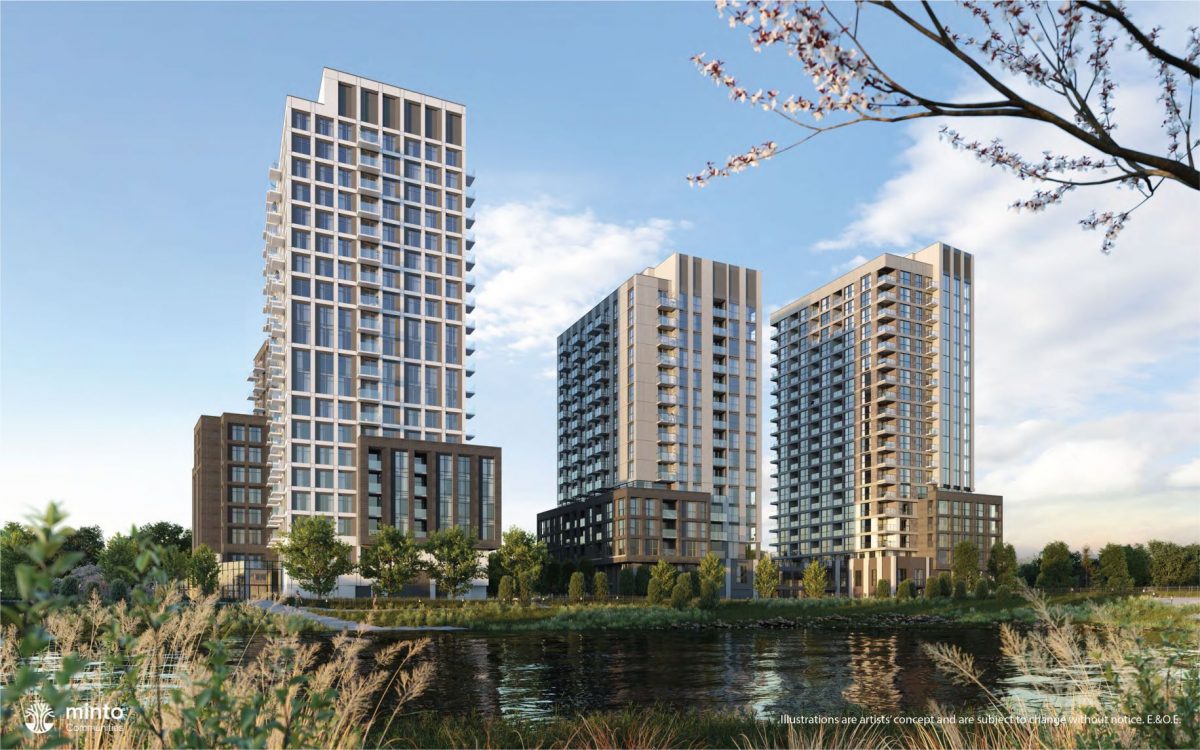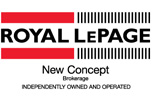Oakville, the city recognized as the #1 best place to live in Canada!
As part of the Greater Toronto Area, Oakville boasts the highest per capita income and highest education levels among cities in the region. It is a city known for its beautiful Ontario Lake, abundant green spaces, and high quality of living.
Trafalgar/Dundas, the heart of Oakville and a sought-after location for international students and immigrants seeking a high standard of education and living, is now being developed by the renowned “Minto” as the grand residential complex called “Oakvillage.”
Having completed the pre-sales for Phases 1, 2, 3, and A/B of Phase 4, the Platinum pre-sale for Tower 3 of “North Oak” condominiums is now underway.
***** By reviewing the floor plans, prices, brochures, and more below, you can secure your desired unit immediately by applying.


Currently, Oakvillage is situated in the northeast corner of the Dundas/Trafalgar area, known for its convenient transportation and excellent quality of life in Oakville. It is surrounded by 300 kilometers of nature trails and conservation areas, offering an optimal residential environment surrounded by parks and forests.
The Trafalgar/Dundas area already features a well-established street shopping mall with Walmart, Homesense, Canadian Tire, Superstore, Longos, and other amenities, providing a stable and convenient lifestyle. With the addition of condominium complexes in the area, it will become the ultimate residential space with no further inconvenience in terms of transportation and convenience.
In addition to the nearby amenities, the Oakville Trafalgar Memorial Hospital has relocated closer to the west of Dundas, providing even greater convenience for residents’ healthcare needs. Nearby parks such as Postridge Park, Dalebrook Park, Oak Park, the famous Glen Abbey Golf Course, and the beautiful Sixteen Mile Creek offer high-quality living opportunities for activities such as trail walking and fishing, catering to emotional well-being and exercise.
The renowned Sheridan College is located on the same Trafalgar corridor, making it convenient for commuting. Access to other cities or commuting to downtown Toronto is also highly convenient via Sheridan College or Go Station.
Oakville GO Station and Sheridan College are both easily accessible within a 5-10 minute drive or via direct bus routes, providing excellent transportation options.
With east-west access to Dundas’ expressways, including Highways 403, 401, and QEW, as well as north-south access via Trafalgar Road to Highways 407, 401, and QEW, Oakville’s “central” residential area will undoubtedly become a highly accessible and convenient space.
Oakville offers excellent school districts, transportation options, and a high-quality natural and living environment. Living and investing in the heart of Oakville is a rare and exceptional opportunity.
1. Location: Trafalgar Rd / Dundas SE, Northeast Corner of Oakville
2. Developer: Minto
3. Scale: Phase 4 – Tower 3
4. Sales Details
(∨Click the links below to see floor plans, brochures, and more)
North Oak Tower 3 – View Floor Plans, Brochure
North Oak Tower 3 – View Description
North Oak Tower 3 – View Community Brochure
****Starting Price (Includes 1 Parking for all units)
- 1 Bedroom: Starting from $663,900
- 1+Den (1 Bathroom): Starting from $761,900
- 1+Den (2 Bathrooms): Starting from $809,900
- 2 Bedrooms: Starting from $801,900
- 2+Den: Starting from $1,023,900


5. Parking: 1 parking included with all units, included in the purchase price.
6. Locker: Waitlist
7. Estimated Occupancy: 2026
8. Deposit and Interim Payments (up to Occupancy – 15%)
Deposit: $5,000 (Bank Draft)
30 days after signing: 5% (minus $5,000 deposit)
250 days after signing: 5%
880 days after signing: 5%
Upon occupancy: 5%
Upon registration: 80%
9. Incentives
- 1 Free Parking
- Discounted assignment fee of $1,000+hst
- Development Charge Capped: Up to 1+Den – $7,500, 2 Bedrooms and above – $11,000
- Renting allowed from occupancy until registration
- Responsible for issuing required mortgage pre-approval documentation at the time of signing the contract.
- Amenity Flat Plan

- Fitness Room

- Yoga Room

- Outdoor Lounge

- Dining Lounge

- Lobby










