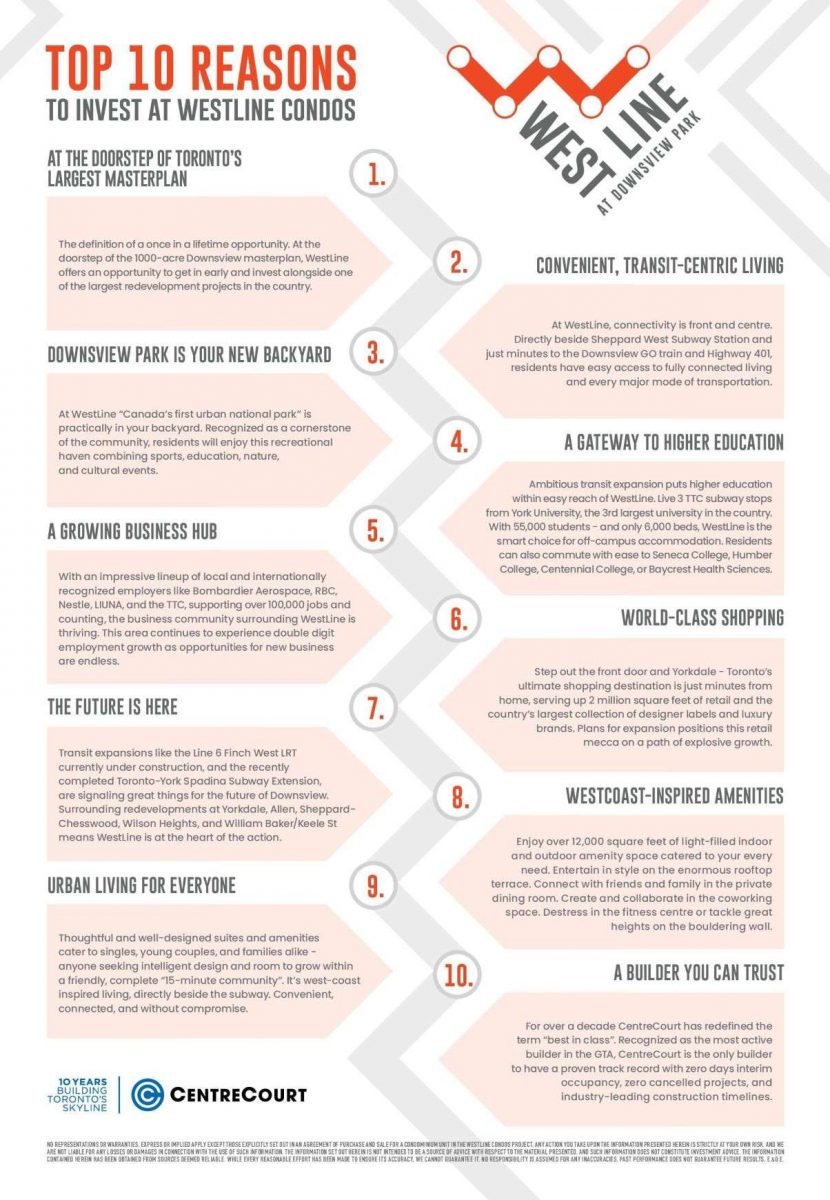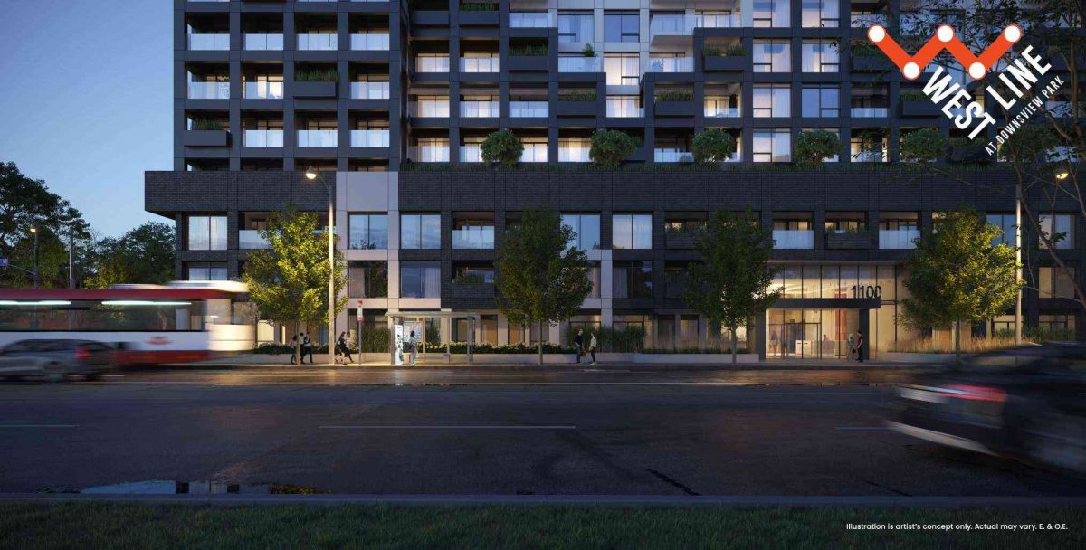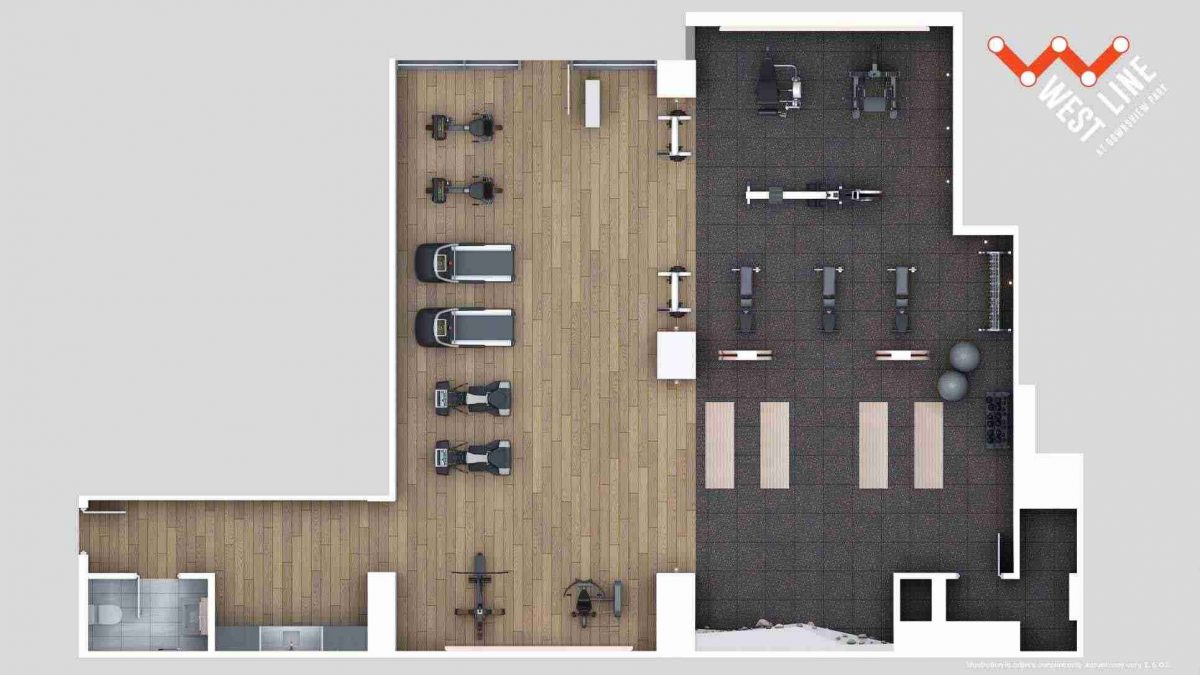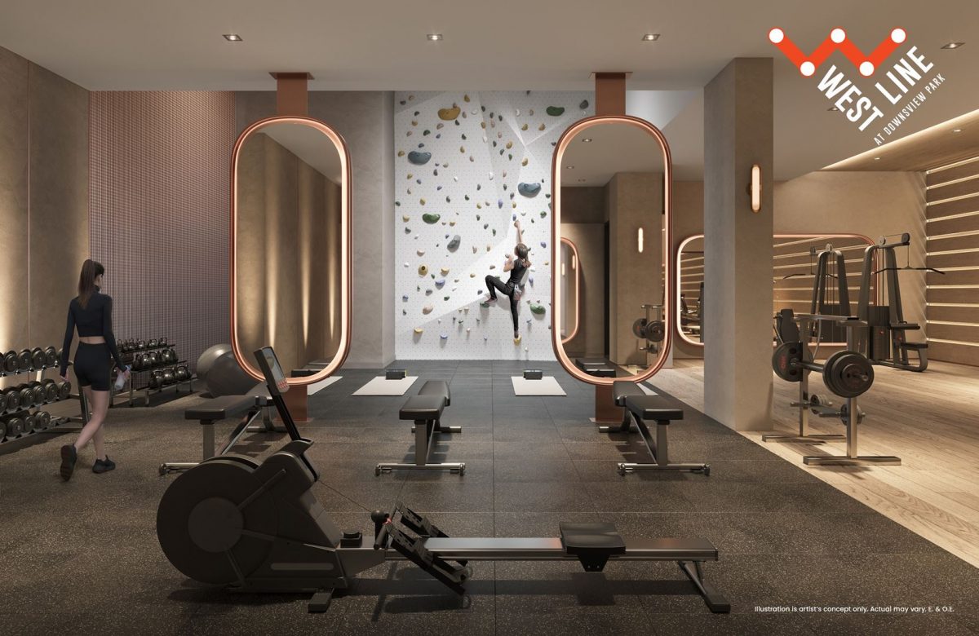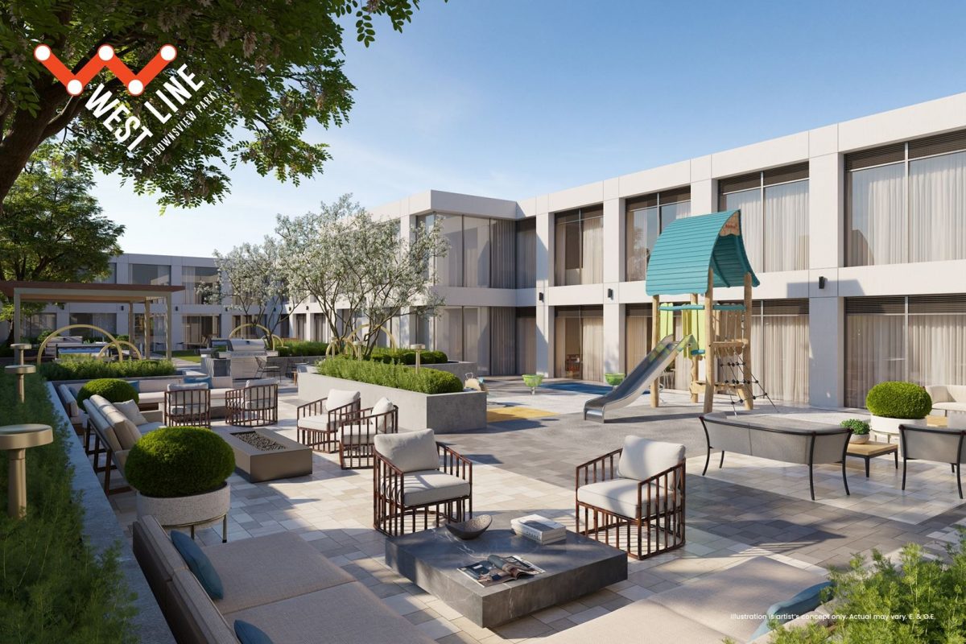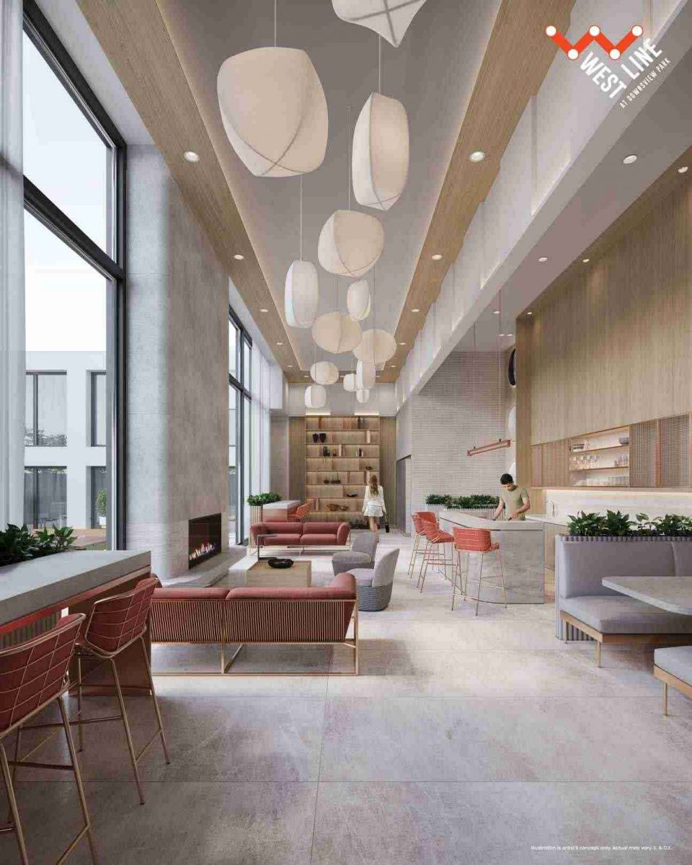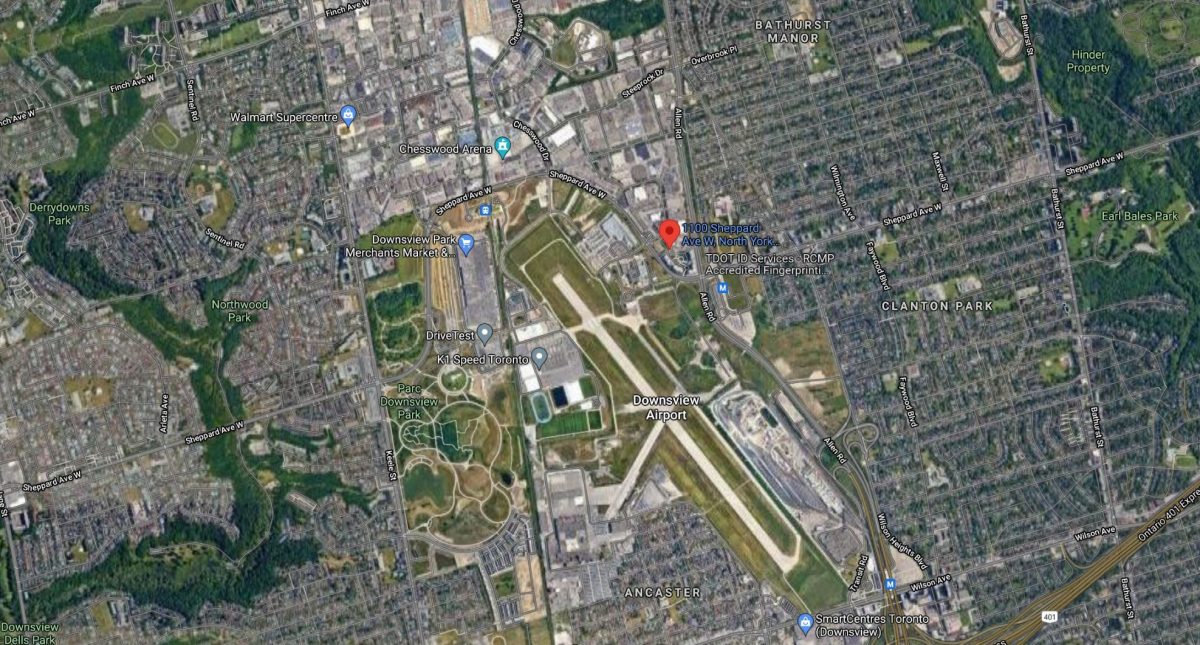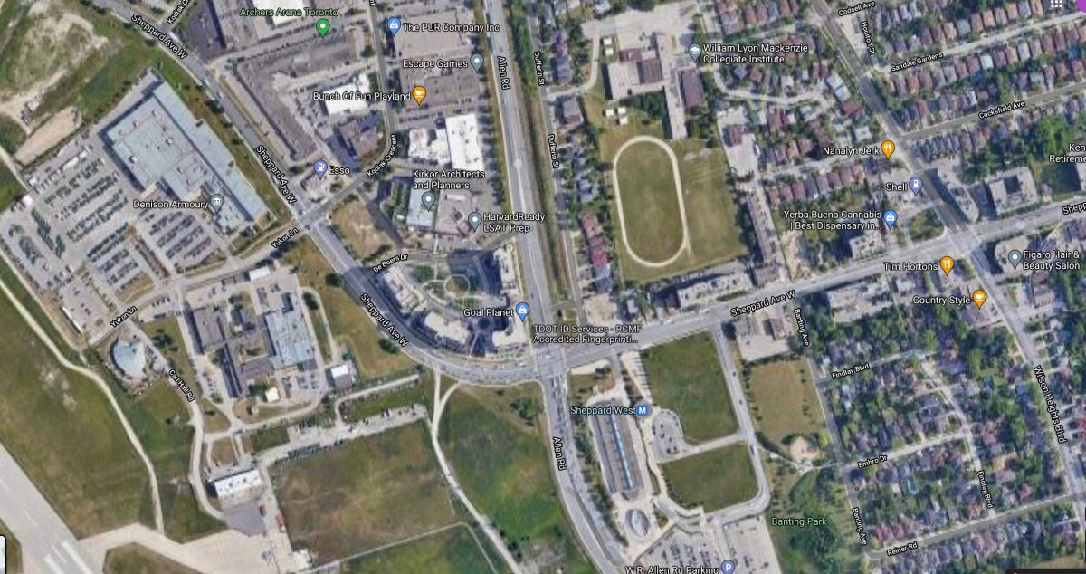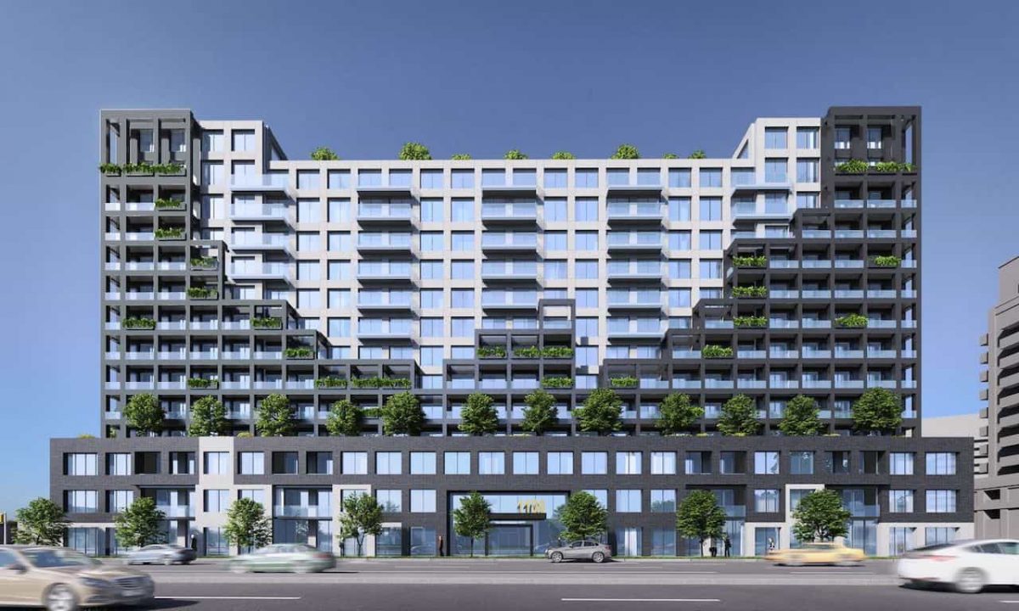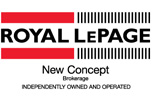[Recommendation]: Currently, all types of real estate, including townhouses, houses, and condominiums, in the entire Greater Toronto Area and small surrounding cities are rapidly rising in a competitive bidding format.
It is a well-known fact that once the prices of houses and townhouses are upgraded, as they have been, the prices of existing condos and condo pre-sales will also rise significantly, just like a few years ago.
Rather than buying existing real estate, which is uncertain and expensive due to the price explosion, we strongly recommend that you take advantage of the opportunity to purchase valuable and affordable condo pre-sales before their prices rise significantly, which can be predicted in advance.
===============================================================================================================
orth York, the largest residential area for Koreans!
In the heart of North York, close to Sheppard West subway station with excellent accessibility,
Platinum pre-sales are underway for “WEST LINE” condos, built by CenterCourt, known for quality construction with minimal occupancy and construction delays.
We highly recommend this condo as a high-investment property in a great location.
1. Extremely convenient transportation
Adjacent to Sheppard West subway station
9-minute walk to Downsview Park subway station and Go Train station (direct non-stop access to Union Station downtown)
4-minute walk to Downsview Park
7-minute subway ride to York University
6-minute subway ride to Yorkdale Shopping Mall
20-minute subway ride to University of Toronto
22-minute subway ride to downtown Yorkville
30-minute subway ride to Union Station, 10-minute direct access via Go Train
12-minute TTC ride to Sheppard-Yonge and Finch stations
With the opening of the Eglington East-West subway line in 2022, any area in Toronto will be within 30 minutes of reach.

2. 1000-acre Redevelopment Master Plan Community
Located in a residential area of a massive 1000-acre redevelopment master plan community, including the closed Downsview Airport and Downsview Park.
Comprised of residential, commercial, business, park, community center, school, and cultural facilities, forming a large-scale community.
Consists of 8 communities
A total of 1000 acres of land, 42,000 residents, 25,000 new jobs (5 times the current), and 291 acres of newly developed parks.
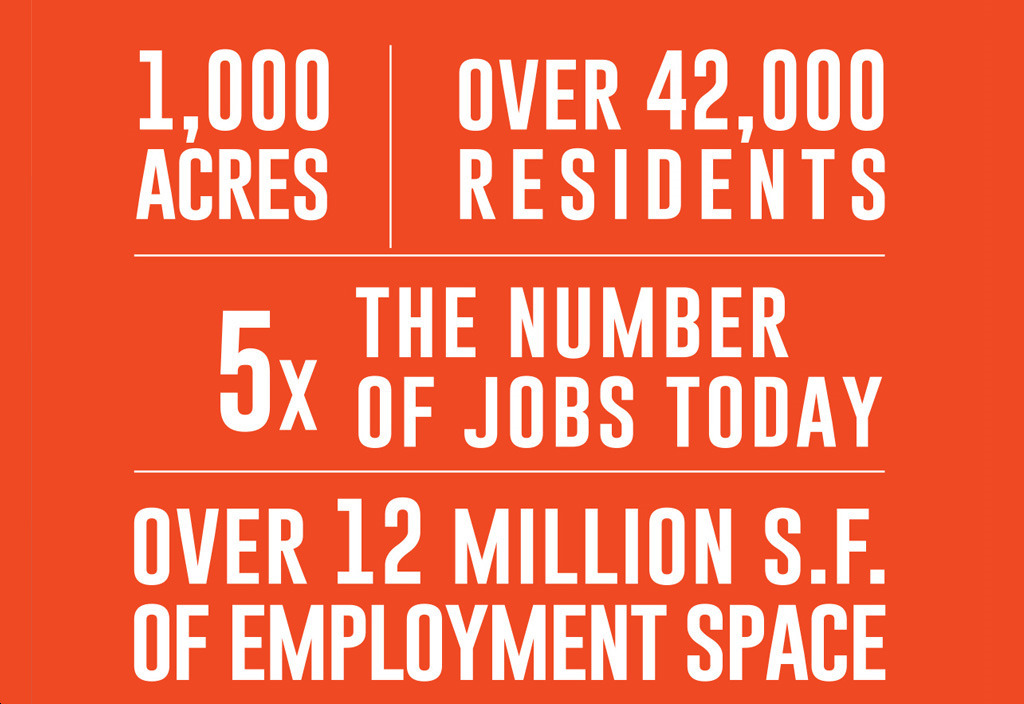
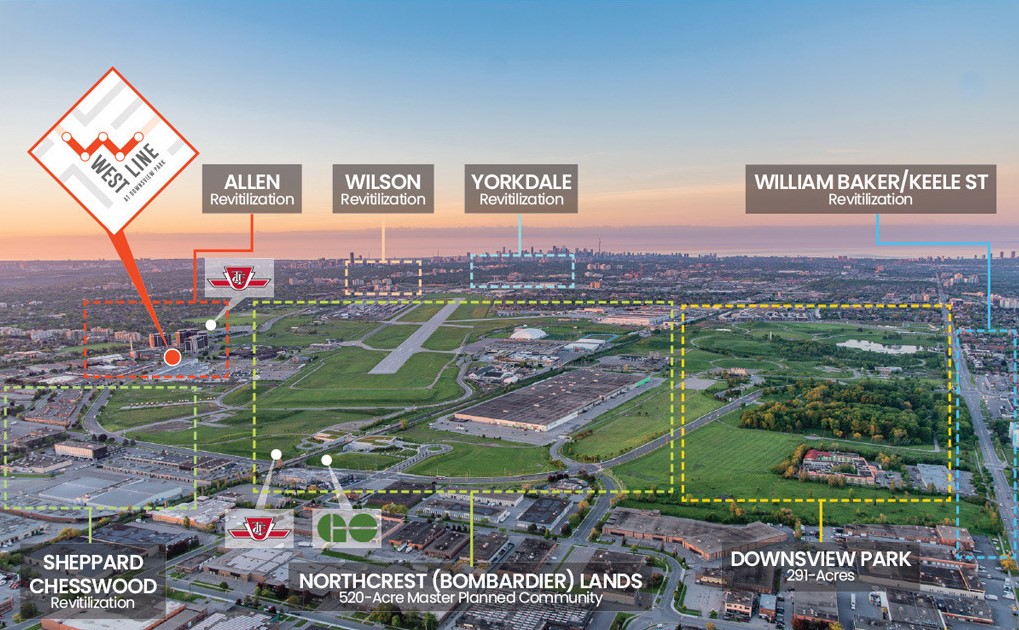
3. Expected to benefit greatly from the adjacent and highly active 520-acre Northcrest Lands, the largest development area.
With the closure of the nearby Downsview Airport and the confirmation of a high-density redevelopment plan for the massive 520-acre site, a complex plan combining government investment in business areas and private investment in residential and commercial areas is expected to create a large number of new jobs and rental demand. This creates very favorable conditions for investment in residential complexes such as condos or townhouses in the surrounding area.

***Highlight!!
Convenient transportation with subway access within 30 minutes to York University, University of Toronto, and Yorkdale Mall, as well as any location in the Greater Toronto Area!
Expected to benefit greatly from the massive 1000-acre redevelopment master plan, with significant development advantages and investment effects.
Very convenient for the commute of 55,000 students at York University.
Utilization of the massive 291-acre Downsview Park as the backyard.
1.Location: Sheppard W / Allen Rd ( 1100 Sheppard Ave W )
2.Developer: CentreCourt Developments
3.Scale: 14 floors, 424 units
4. Details :
∨(Click!!) If you click on the link below, you can see each detailed floor plan.
.West Line – View the brochure
Westline – View the floor plan
| Suite # | Model | Unit Type | Sq. Ft. | View | Price | PSF | |
| 333 | WESTLINE632 | 1B+D | 632 | North-East | $806,990 | $1,277 | |
| 531 | WESTLINE632 | 1B+D | 632 | Noth-East | $808,990 | $1,280 | |
| 507 | WESTLINE632 | 1B+D | 632 | North-West | $810,990 | $1,283 | |
| 807 | WESTLINE632 | 1B+D | 632 | North-West | $814,990 | $1,290 | |
| LPH29 | WESTLINE632 | 1B+D | 632 | North-East | SOLD | ||
| 229 | WESTLINE650 | 1B+D | 650 | West | SOLD | ||
| 103 | WESTLINE650-P | 1B+D | 650 | East | $761,990 | $1,172 | |
| 121 | WESTLINE674-P | 1B+D | 674 | West | $768,990 | $1,141 | |
| 125 | WESTLINE687-P | 2B | 687 | North-West | SOLD | ||
| 220 | WESTLINE736 | 2B | 736 | South | $833,990 | $1,133 | |
| 217 | WESTLINE750 | 2B | 750 | South | $838,990 | $1,119 | |
| 219 | WESTLINE750 | 2B | 750 | South | $838,990 | $1,119 | |
| 112 | WESTLINE750-P | 2B | 750 | South | $846,990 | $1,129 | |
| 336 | WESTLINE792 | Jr. 2B | 792 | North-East | $832,990 | $1,052 | |
| LPH31 | WESTLINE792 | Jr. 2B | 792 | North-East | $875,990 | $1,106 | |
| 605 | WESTLINE808 | Jr. 2B | 808 | North-West | SOLD | ||
| 1005 | WESTLINE808 | Jr. 2B | 808 | North-West | $864,990 | $1,071 | |
| 1105 | WESTLINE808 | Jr. 2B | 808 | North-West | SOLD | ||
| 126 | WESTLINE900-P | 2B+D | 900 | North-East | $919,990 | $1,022 | |
| 101 | WESTLINE1013-P | 3B | 1013 | North-West | $1,019,990 | $1,007 |
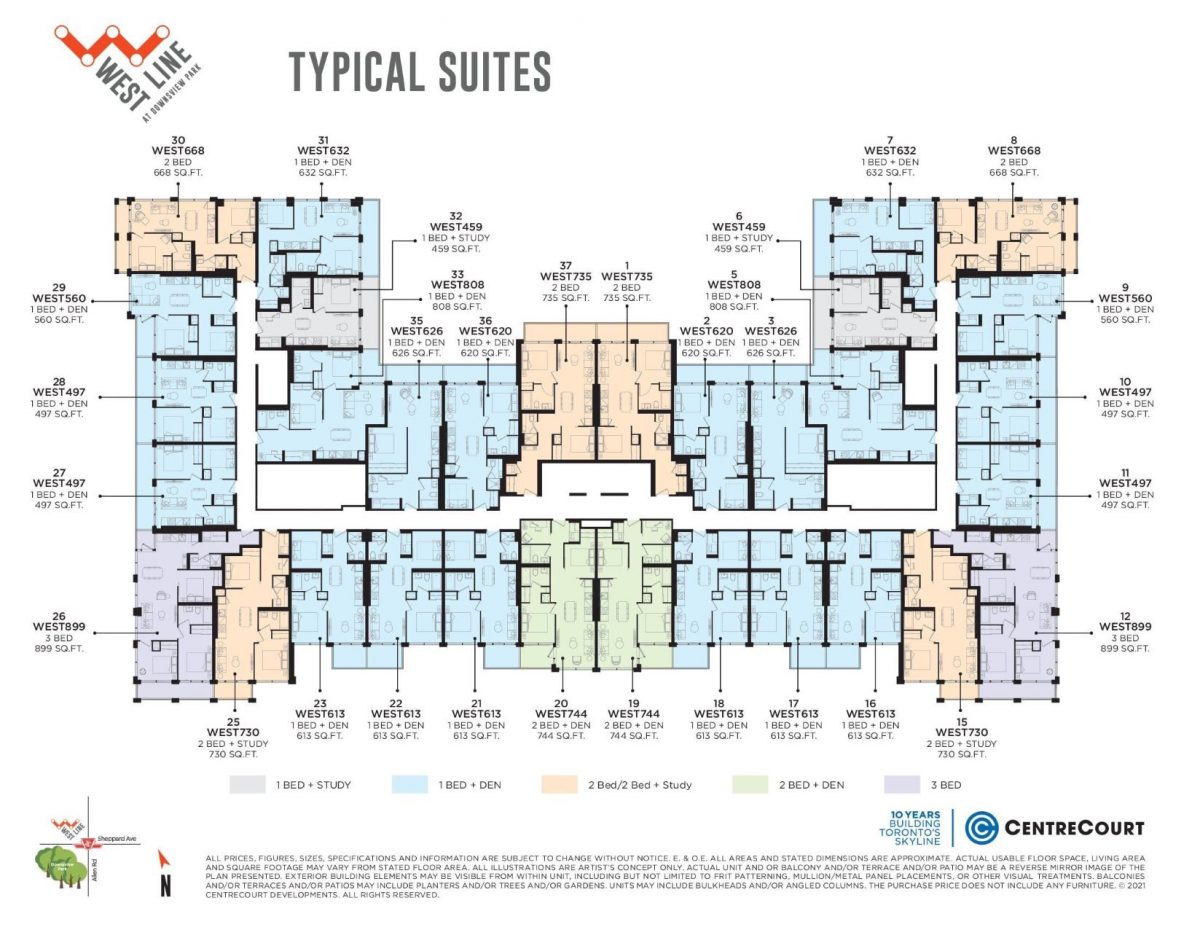
5.Parking: $60,000 (Discounted from $70,000), EV Parking Available.
6.Locker: Waitlist.
7.Occupancy: Scheduled for 2025.
8-1. Deposit and Interim Payments.
Deposit: $10,000 (Bank Draft).
30 days after signing: 5% – $10,000 (Deposit).
120 days after signing: 5%.
300 days after signing: 2.5%.
400 days after signing: 2.5%.
600 days after signing: 2.5%.
720 days after signing: 2.5%.
Upon occupancy: 0.
Upon registration: 80%.
8-2. Interim Payments for Foreign Buyers: 35% Interim Payment Schedule.
9.Platinum Incentives.
No assignment fees (with a $5,000 discount).
Discounted parking at $60,000 (originally $70,000).
Development levy capped at $12,000 for 1-bedroom and den or smaller units, and $15,000 for 2-bedroom or larger units.
Responsible for providing mortgage pre-approval documents at the time of signing.
10, UNIQUE BUILDING FEATURES
• 424 Suites
• Expansive Double-Height Lobby
• 24-Hour Concierge Service
• Automated Parcel Storage
• 12,000 sq. ft. of Indoor and Outdoor Lifestyle Amenities
o Pet Spa
o Fitness Centre
Cardio, Weight-Training, Circuit Training, Yoga/Stretch Area and Bouldering Wall
o 14th Level:
Indoor: Lounge with Bar, Private Meeting Rooms, Children’s Playroom,
Entertainment Area and Cantina
Rooftop Outdoor: Entertainment Lounge with Games, BBQ Dining, Children’s
Playground
