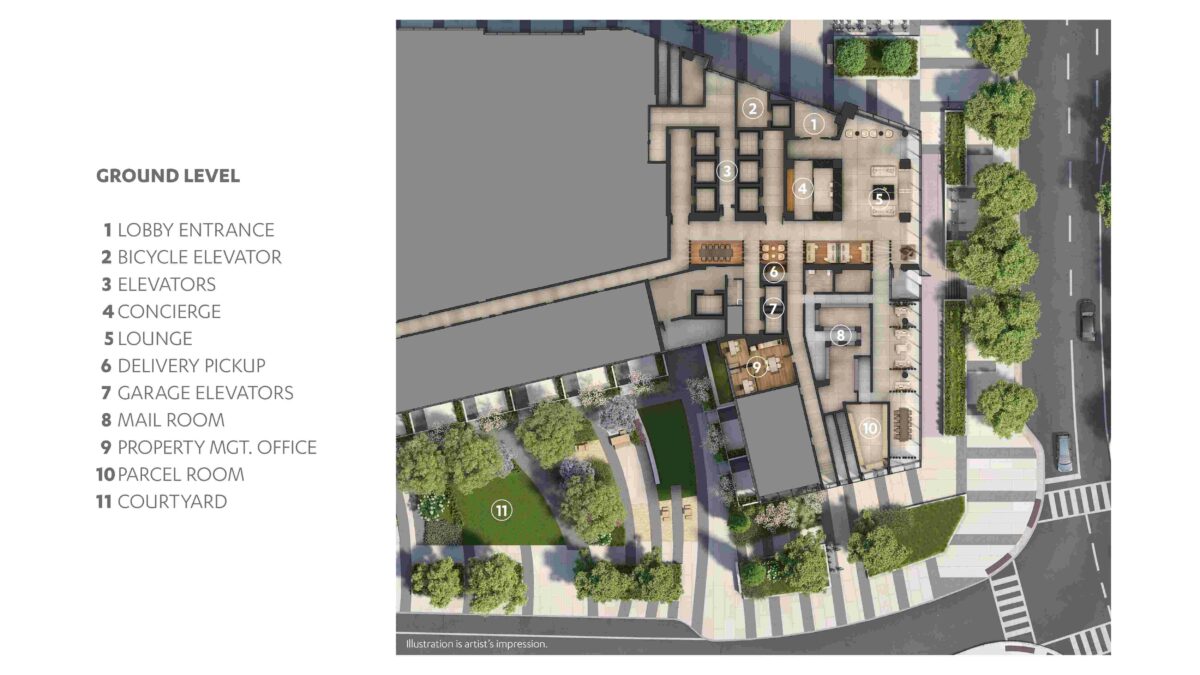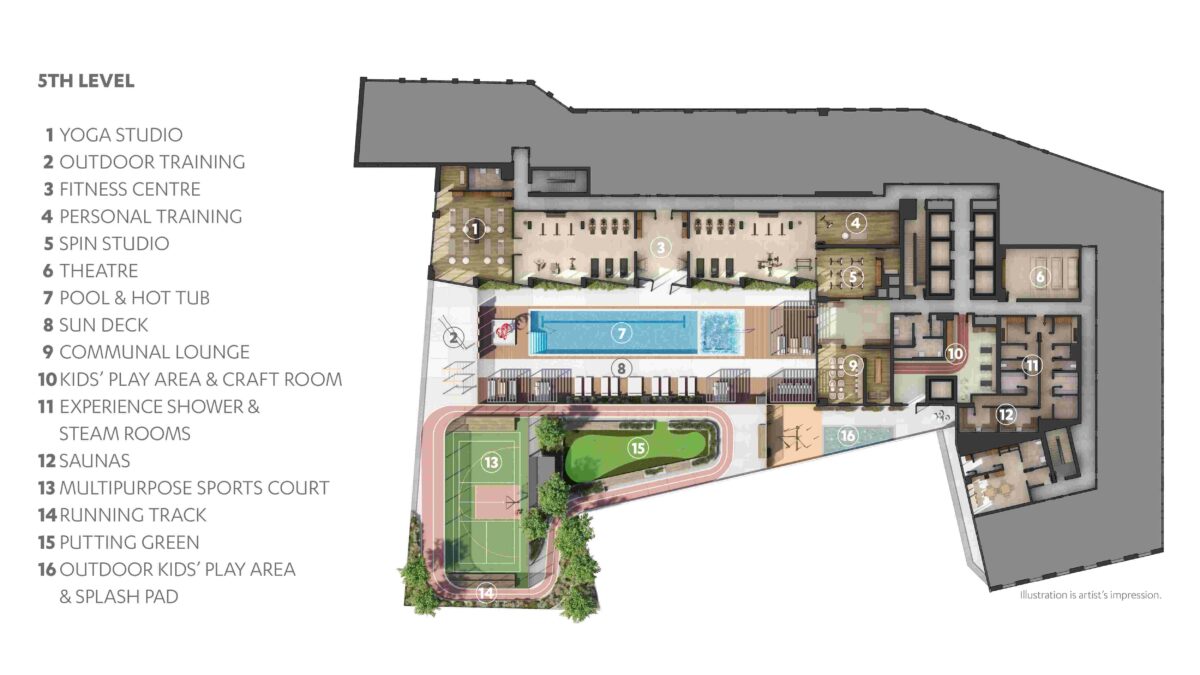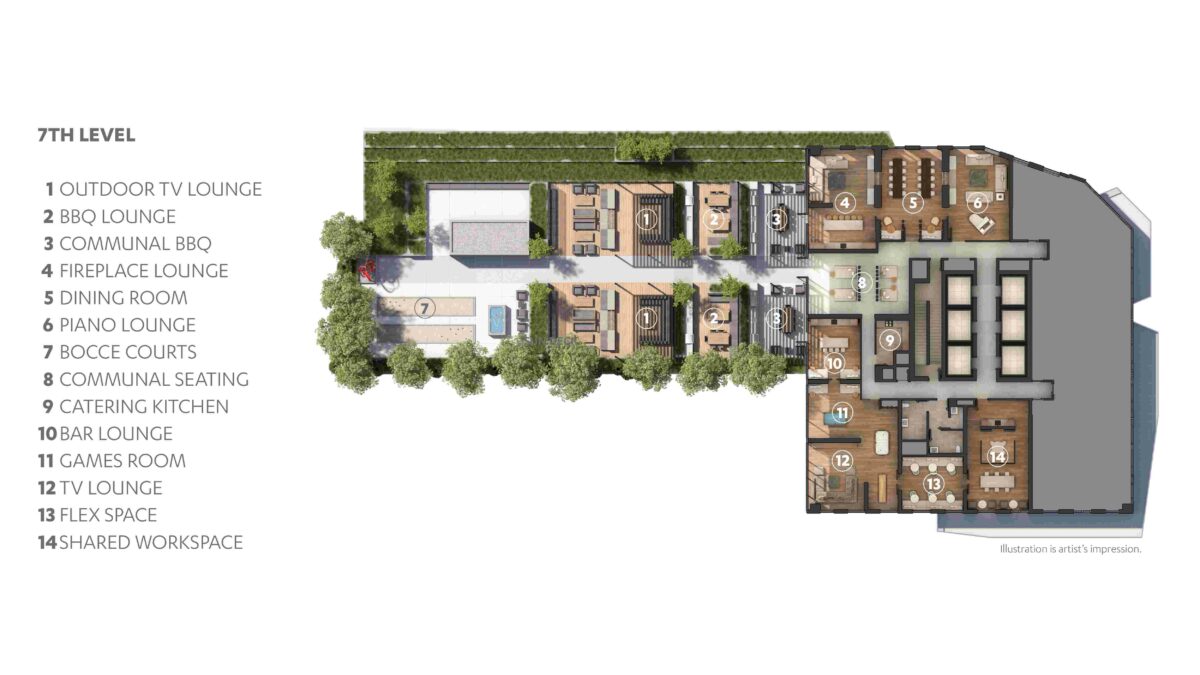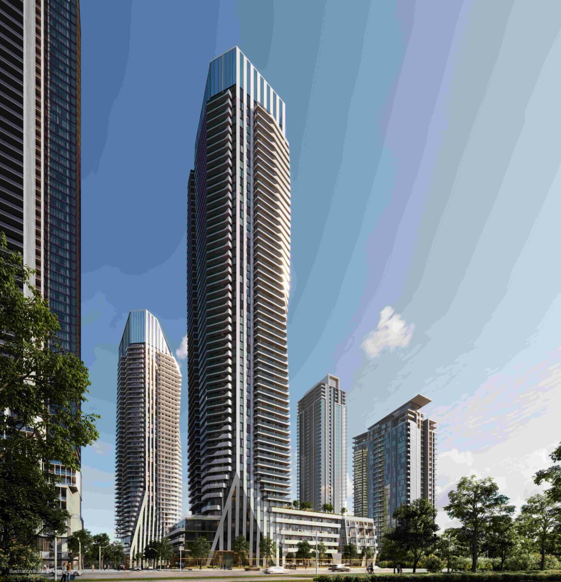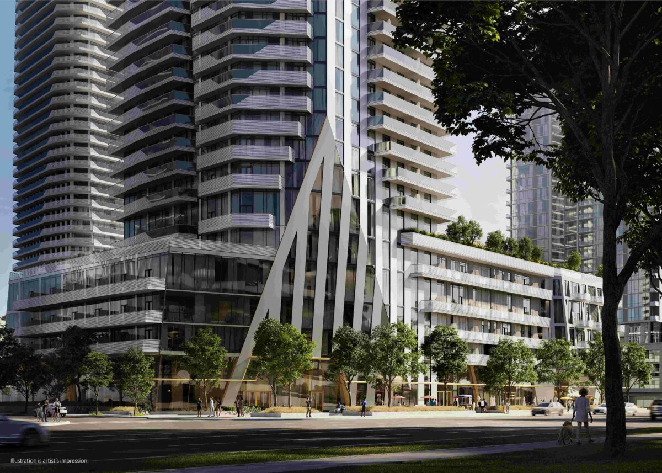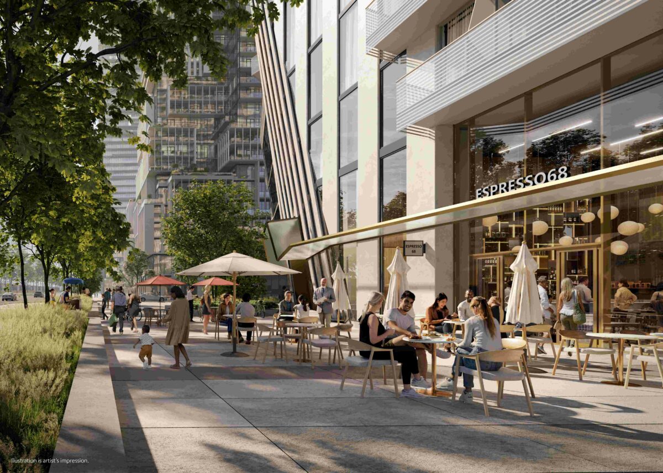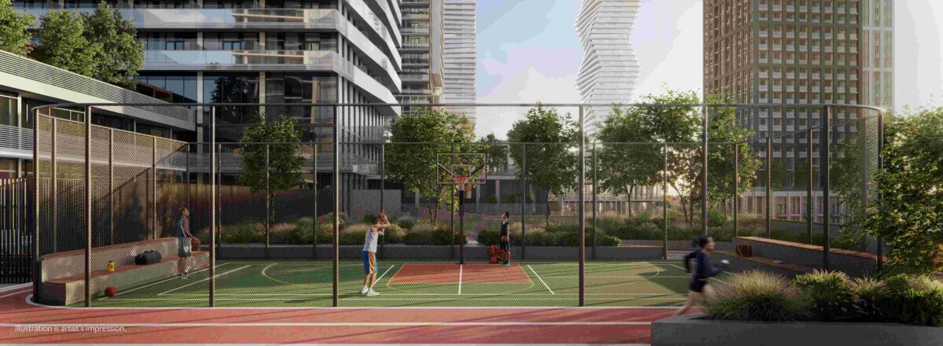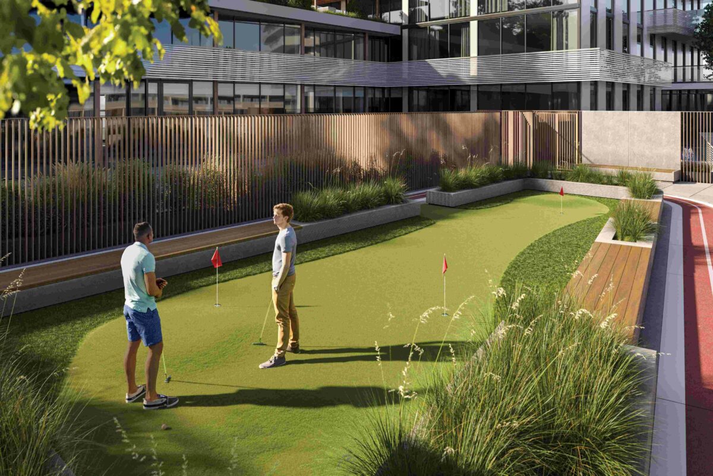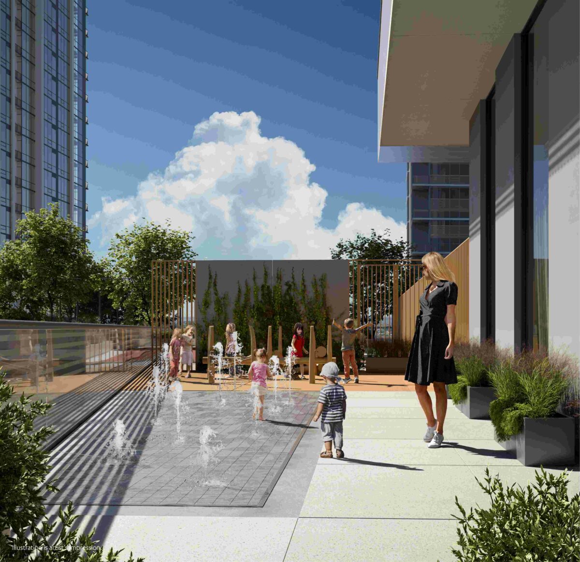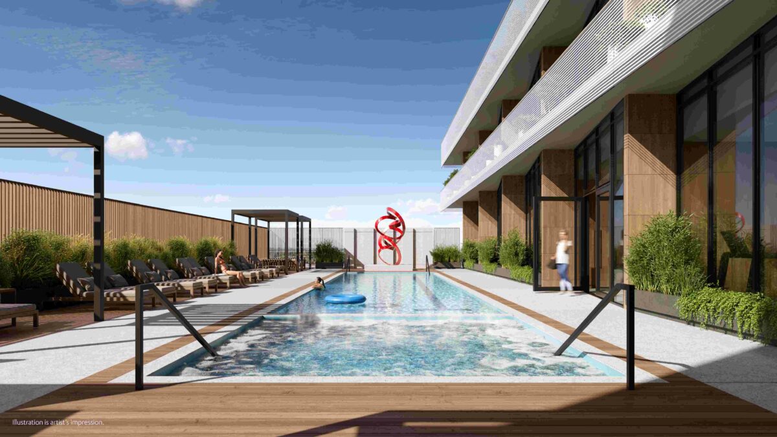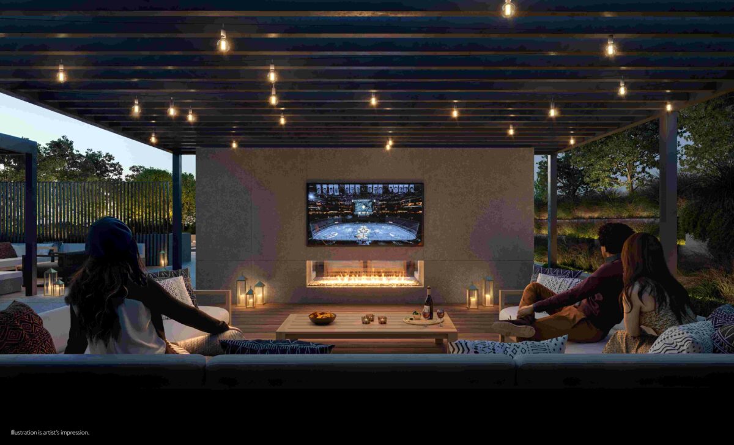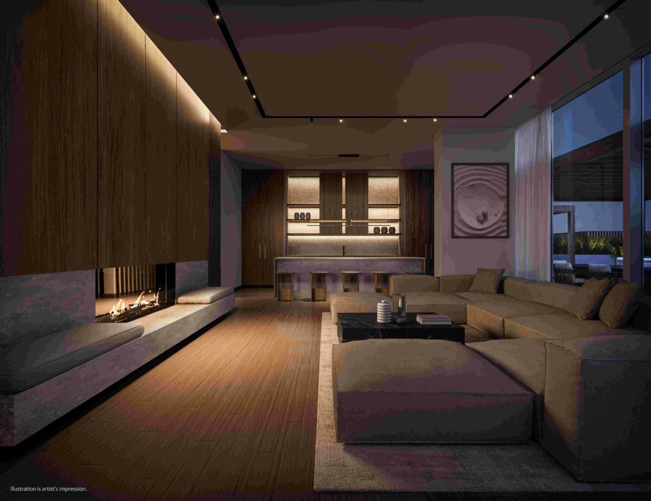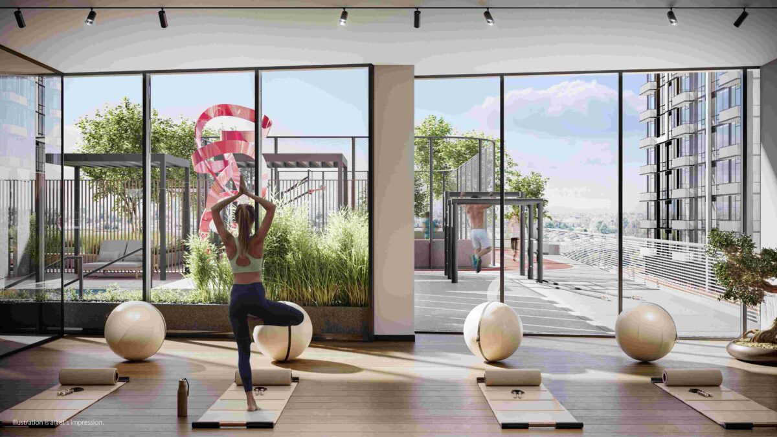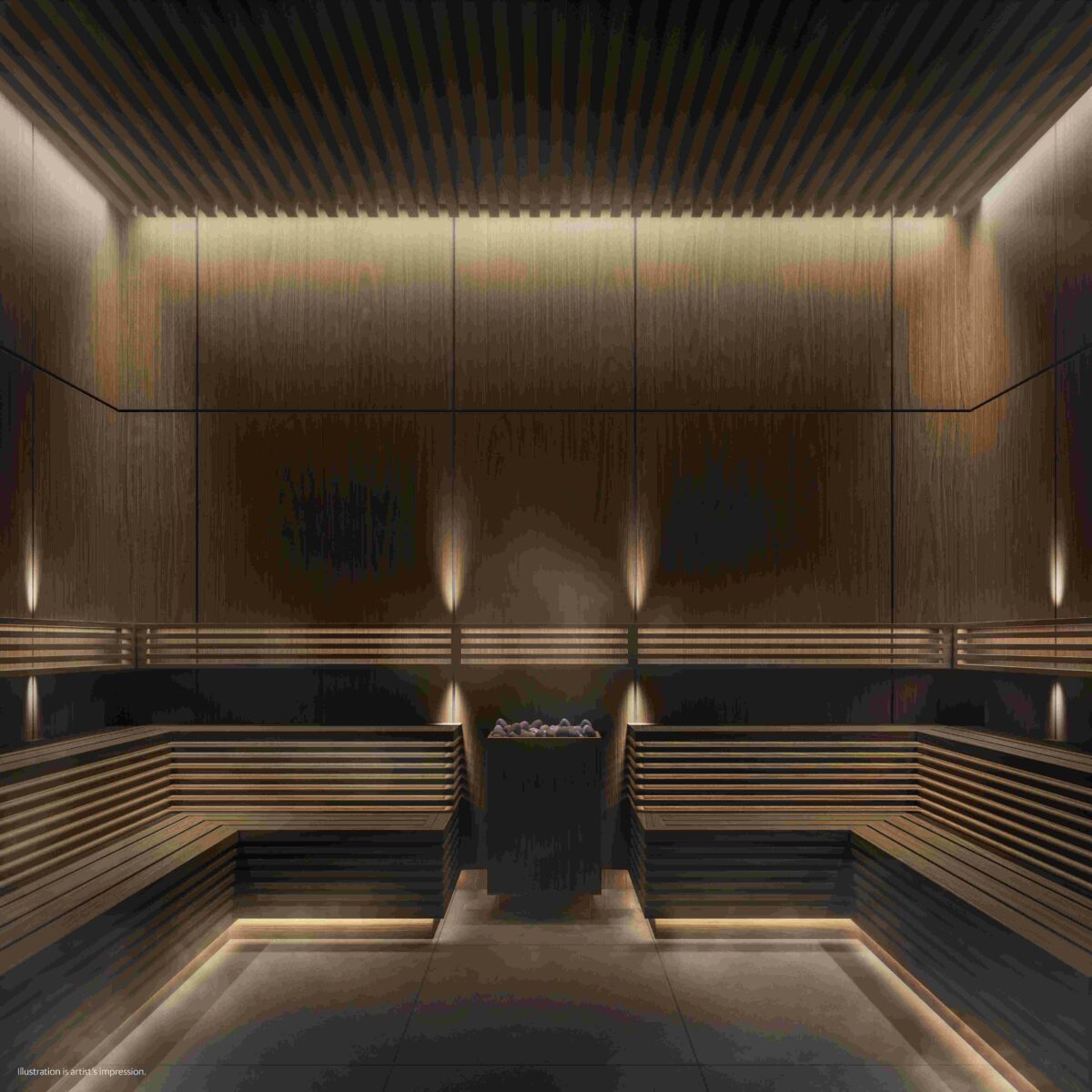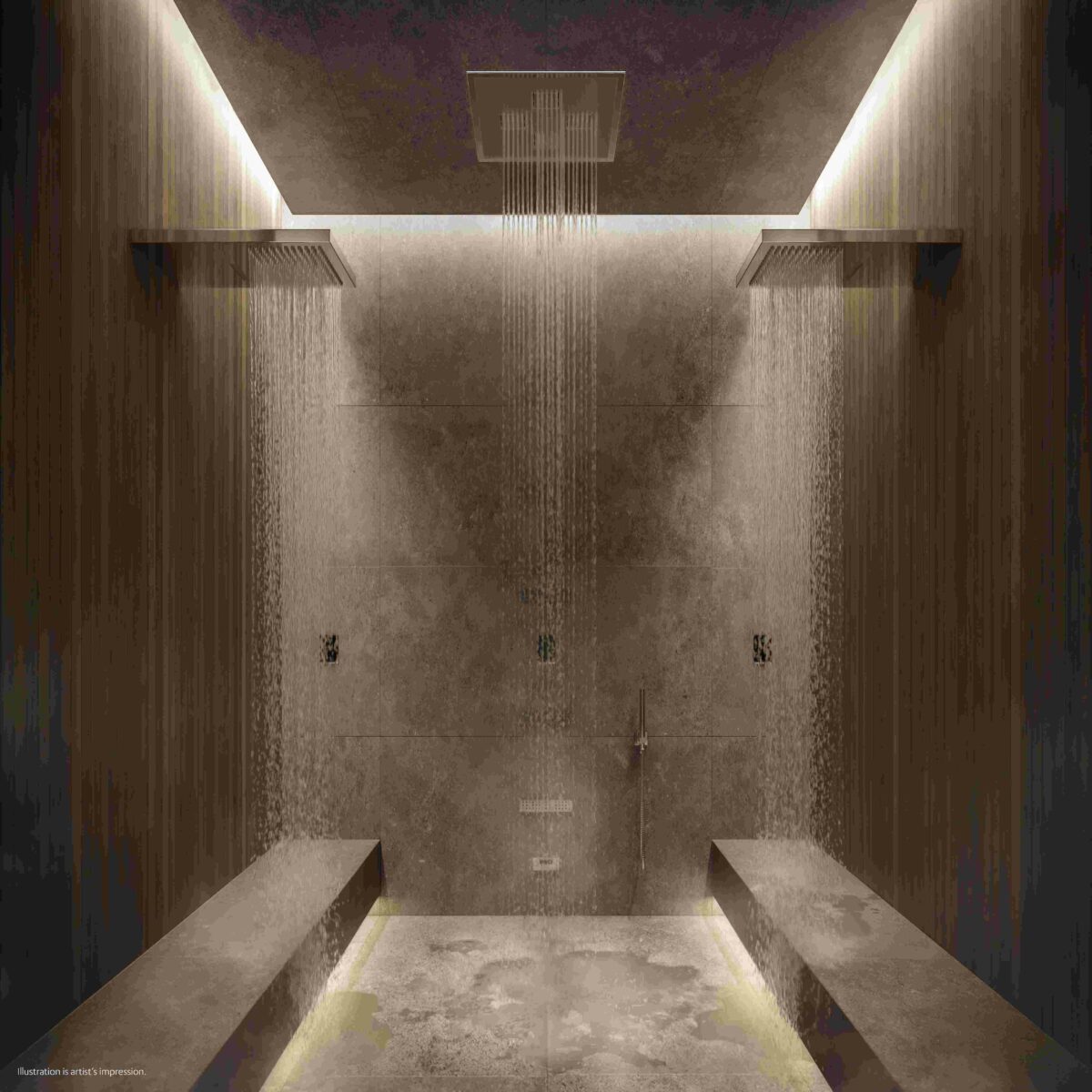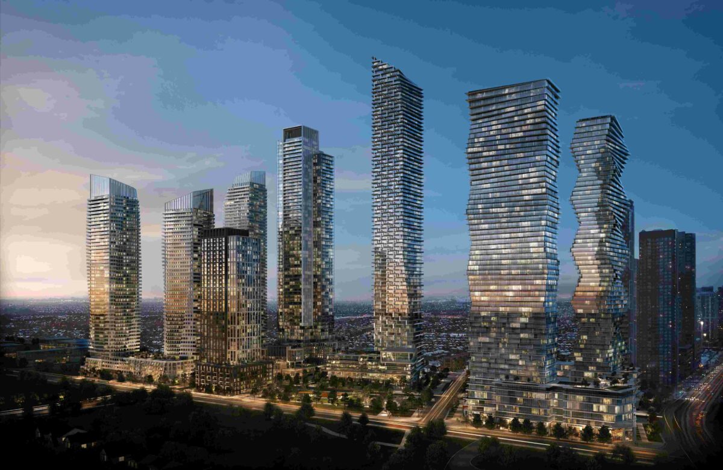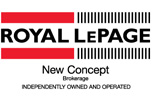Mississauga, a city in Canada, is the fifth-largest city in terms of population. It serves as a technology hub in the western part of the Greater Toronto Area. The city has experienced enhanced urban transportation through the construction of a north-south LRT system.
Mississauga is also home to Square One, the largest shopping mall in the province of Ontario. It is known for its educational institutions, including the University of Toronto Mississauga campus and Sheridan College Mississauga campus, making it an education city.
As part of a long-term downtown development plan, “Rogers Developments Ltd” and “Urban Capital” are currently creating a large-scale condominium park on a 15-acre site located across from the major shopping mall, Square 1. This development project comprises a total of 10 condo buildings, housing 6,000 units.
The “M City” project, as well as “M2,” “M3,” “M4,” and “M5” condominiums, have already completed their sales, and the next phase, “M6,” a 57-story condominium, has commenced platinum pre-sales.
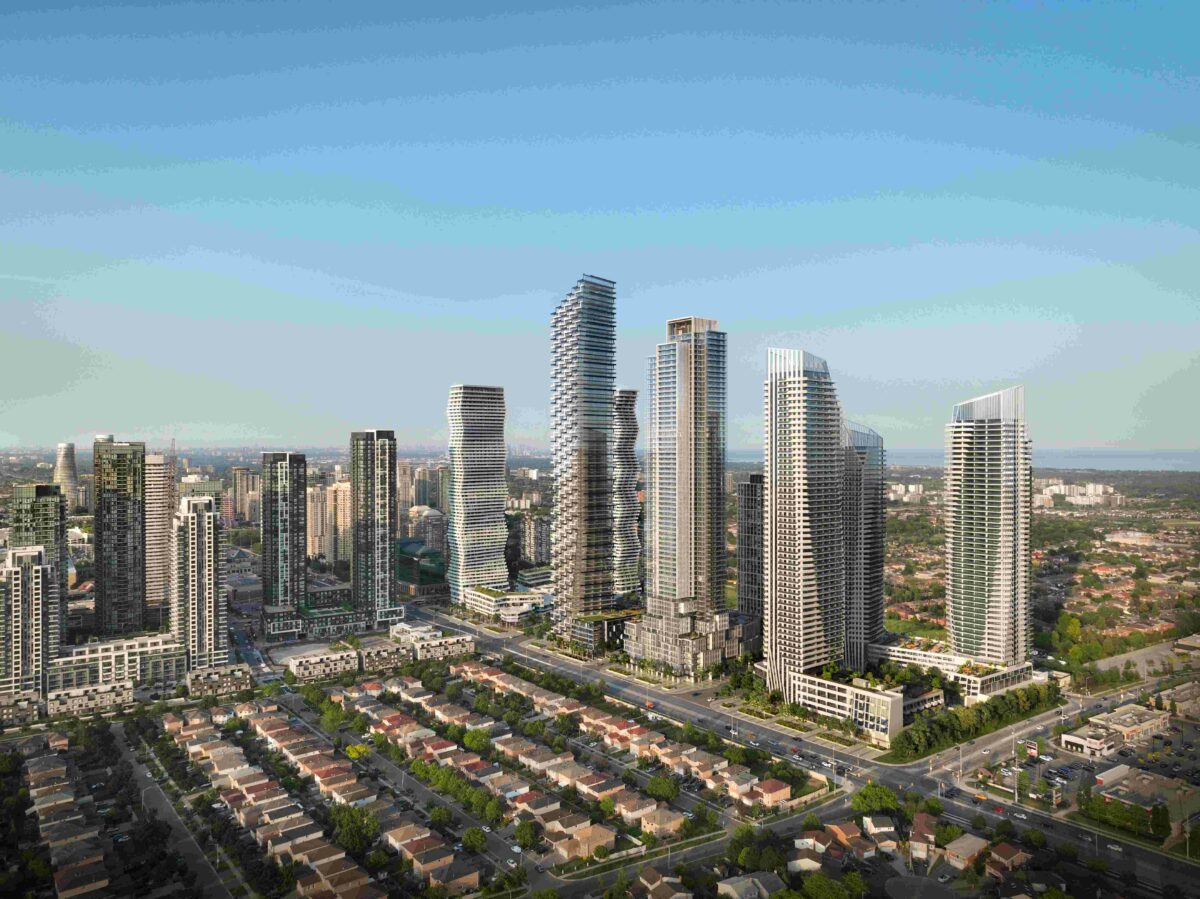
Mississauga, a major city in the western part of the Greater Toronto Area, is a planned city with a population approaching one million.
It is currently one of the fastest-growing areas in the Greater Toronto region and has been making a name for itself in real estate transactions and property value appreciation.
In 2024, the completion of the North-South LRT project is anticipated, and over the next 10-20 years, more than 50 high-rise condominiums are expected to be built in the vicinity of Square One shopping mall. Mississauga is undergoing a complete transformation into a futuristic city throughout the entire area. Therefore, investing in Mississauga is highly recommended.
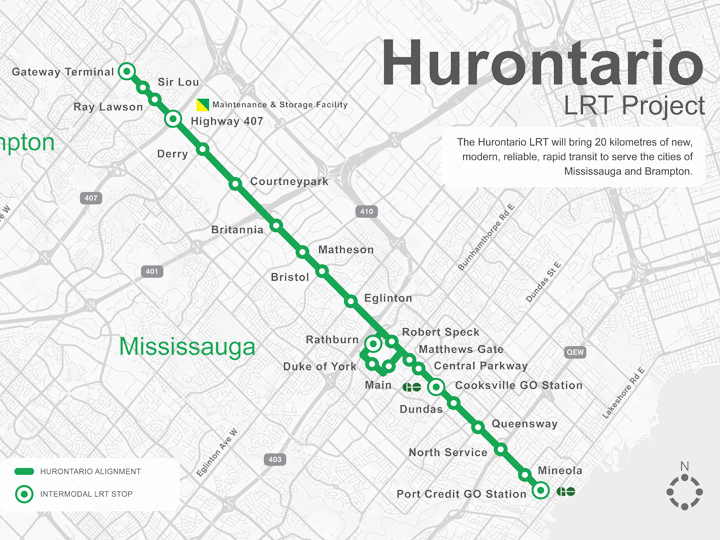
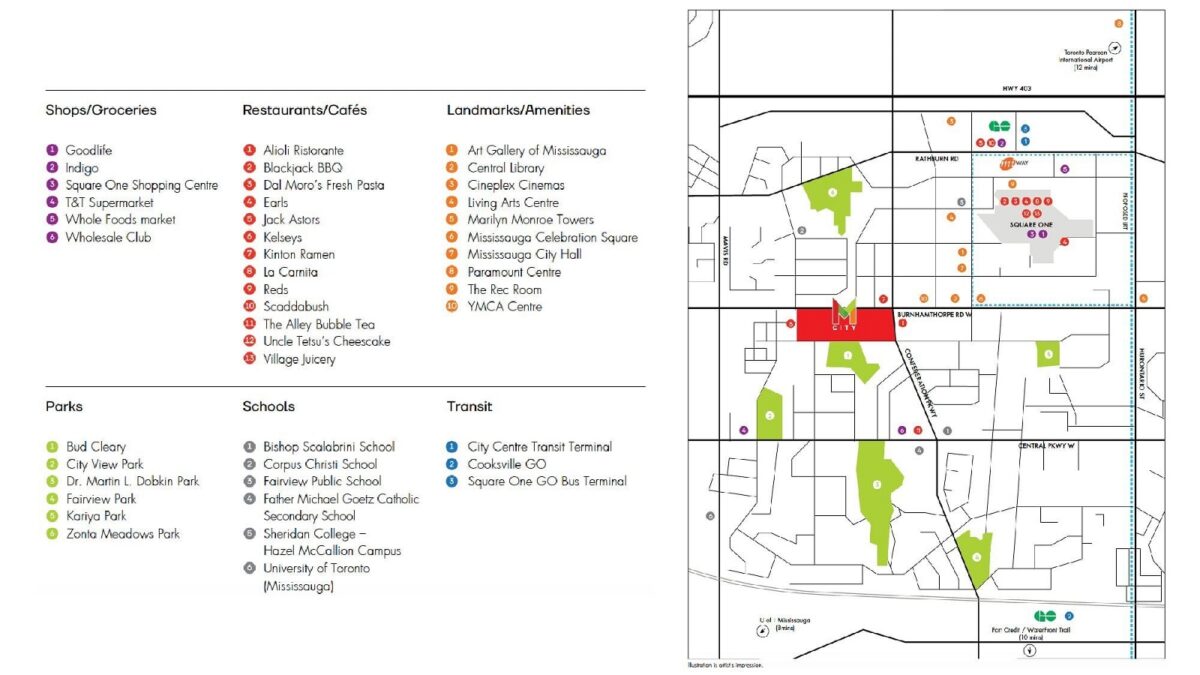
Square One Mall offers the convenience of a true downtown center in Mississauga. It’s equipped with all the essential amenities for daily life, including a Go Bus terminal, City Hall, library, Art Centre, YMCA, restaurants, theaters, parks, schools, and even Sheridan College’s Mississauga Campus. This makes Mississauga Downtown a hub with everything one might need.
Notably, the proximity of Sheridan College, right next to Square One, has increased the demand for housing, not only from professionals but also from university students. This is a significant advantage for investment.
Moreover, this long-term condominium development project, set to begin occupancy in 2029 or later, with title transfers scheduled for 2030 or beyond, promises to maximize long-term investment benefits. It’s an excellent condo project in the Greater Toronto area for investment purposes.
-
Location: Burnhamthorpe Rd / Confederation Pkwy
-
Developers: “Rogers Developments Ltd” and “Urban Capital”
-
Number of Floors: 57 stories
-
Sales Information:
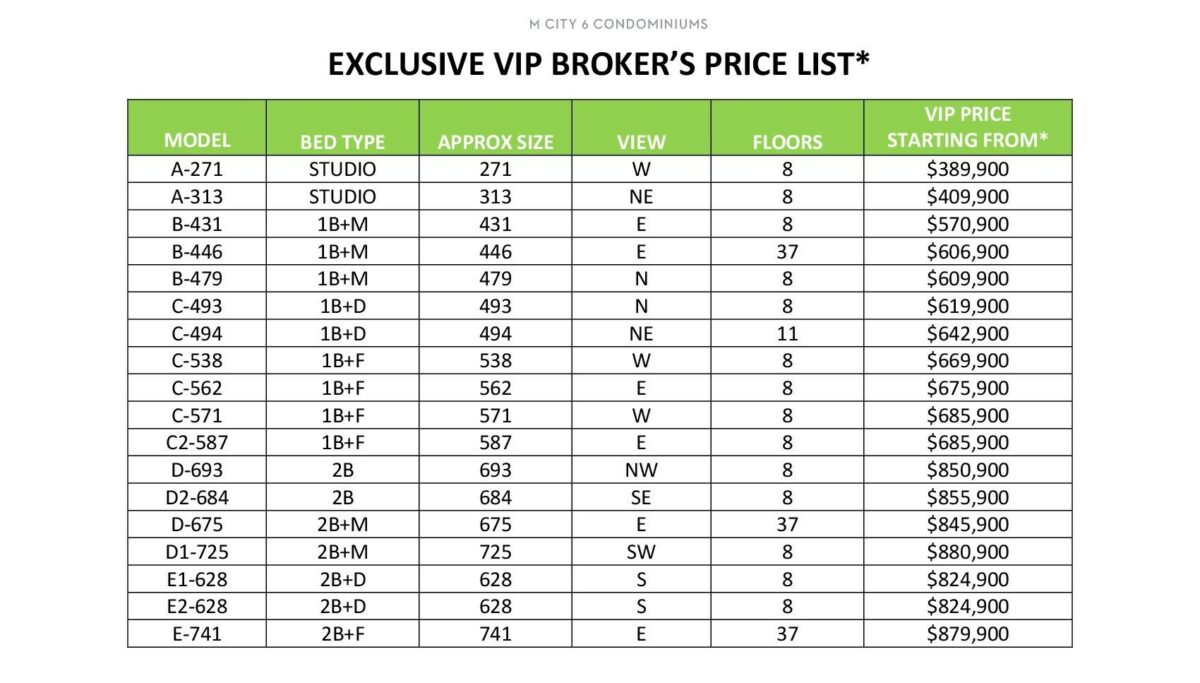
10th Floor Key Plate
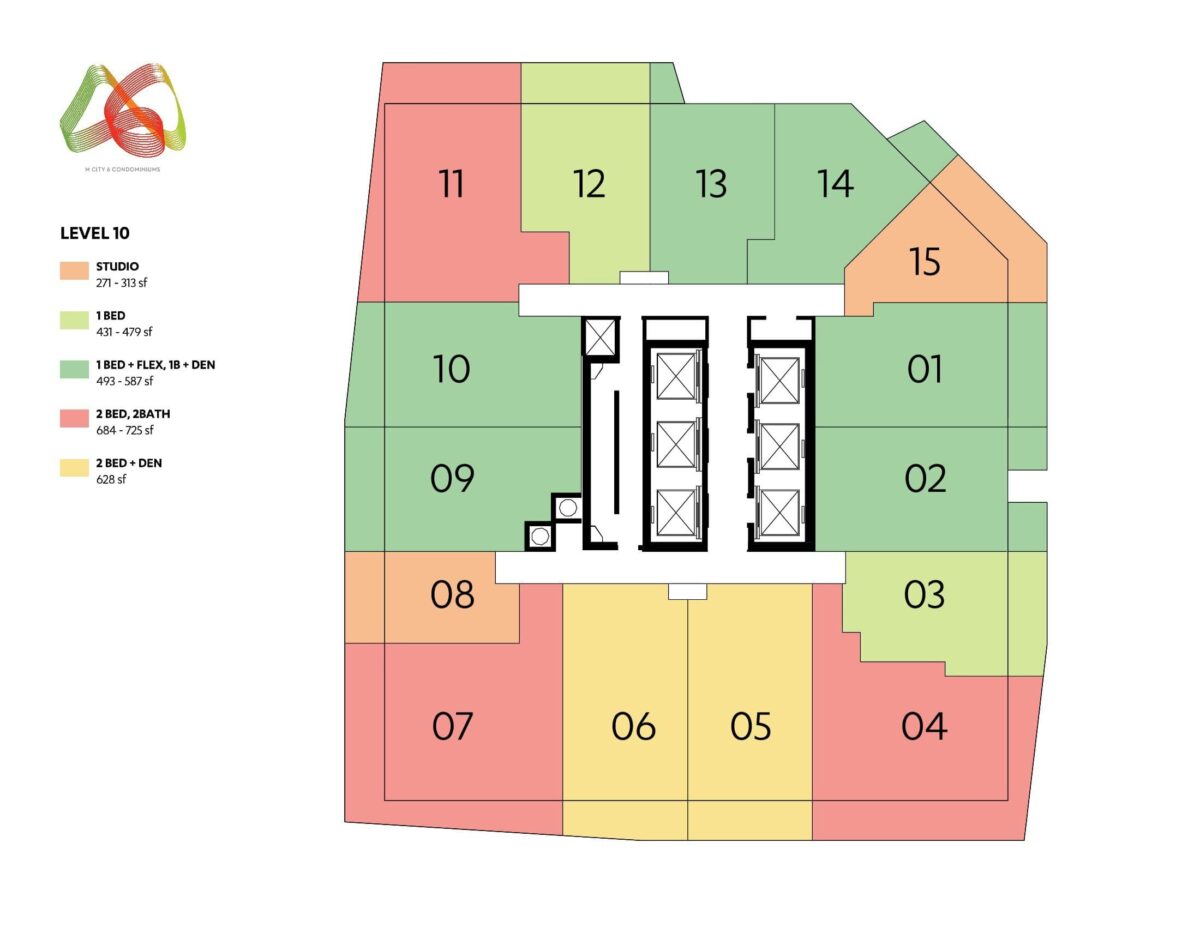
-
Parking: $60,000 (Available for purchase with 1+D or more units, EV parking: $70,000)
-
Locker: $7,000 (Available for units with 567 sq ft or larger)
-
Occupancy Date: Early 2029
-
Deposit and Interim Payments (for residents)
- Upon signing: $10,000 (Bank Draft)
- 30 days after signing: 5% – $10,000 (Deposit)
- 180 days after signing: 2.5%
- 395 days after signing: 2.5%
- 760 days after signing: 2.5%
- 1,125 days after signing: 2.5%
- Upon occupancy: 5%
- Upon registration: 80%
9. Platinum Incentives:
-
- Development Levy Cap: $16,500 for 1+F, $18,500 for 2 bedrooms or more
- No assignment fees
- Rent allowed from occupancy to registration
10. Amenities
5th Floor
∙ Indoor Amenity: 10,000 sq ft
∙ Outdoor Amenity: 14,000 sq ft
∙ Multipurpose Sports Court with Running Track
∙ Fitness Centre with Spin Studio, Yoga Studio and Outdoor Training Area
∙ Putting Green
∙ Experience Shower & Steam Rooms
∙ Saunas
∙ Pool & Hot Tub with Sun Deck
∙ Theatre
∙ Communal Lounge
∙ Kids’ Play Area & Craft Room
∙ Outdoor Kids’ Play Area & Splash Pad
7th Floor
∙ Indoor Amenities: 4,700 sq ft
∙ Outdoor Amenities: 9,500 sq ft
∙ Outdoor TV Lounge
∙ BBQ Lounge
∙ Fireplace Lounge
∙ Dining Room
∙ Piano Lounge
∙ Bocce Courts
∙ Bar Lounge
∙ Games Room
∙ TV Lounge
∙ Shared Workspace
