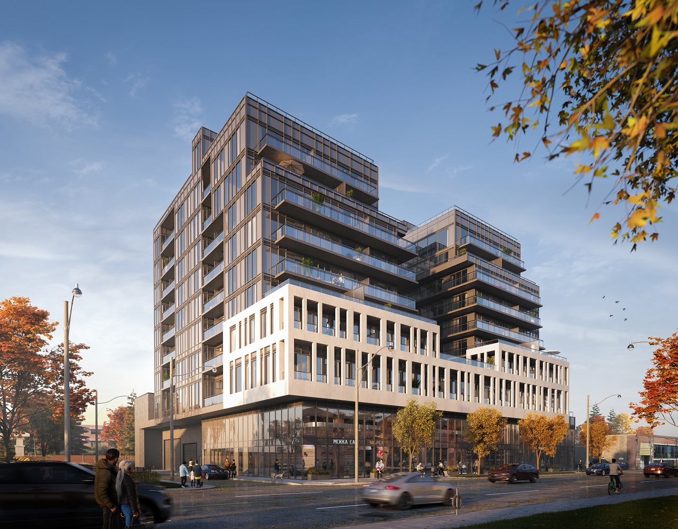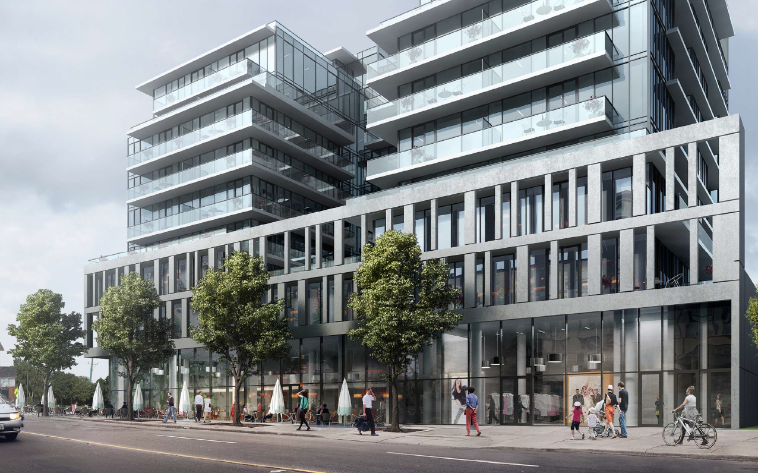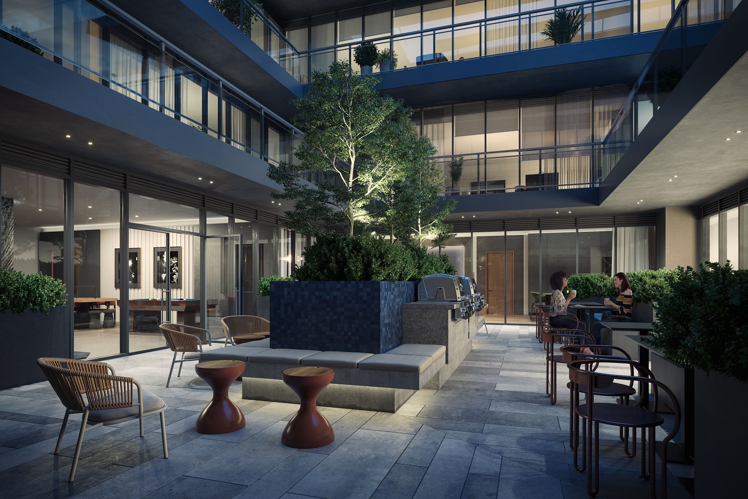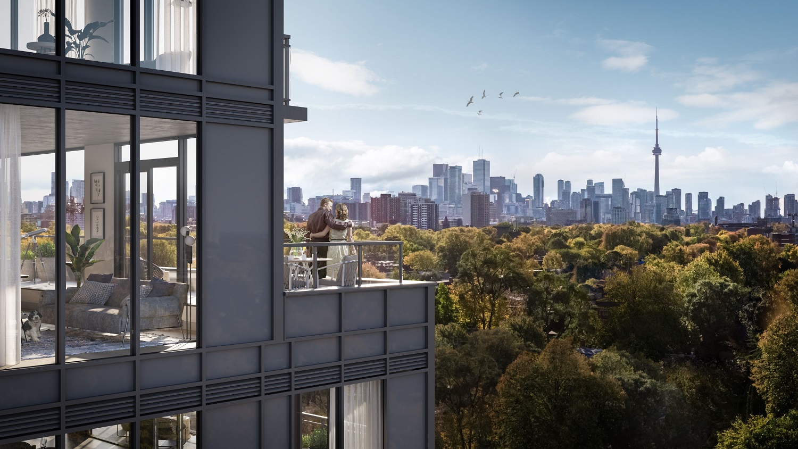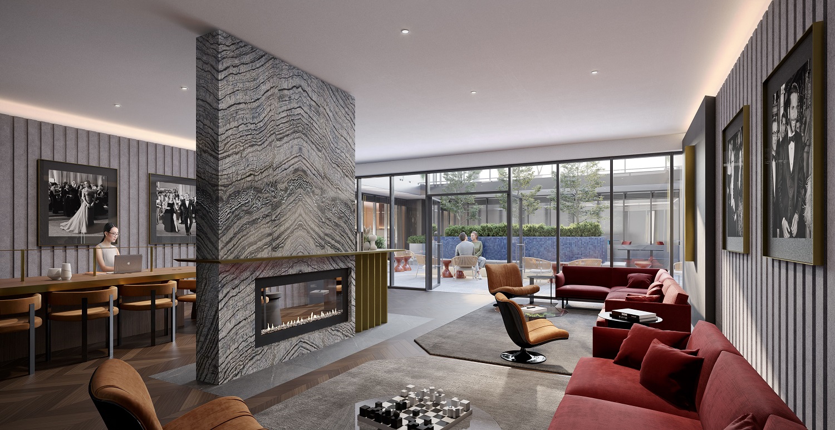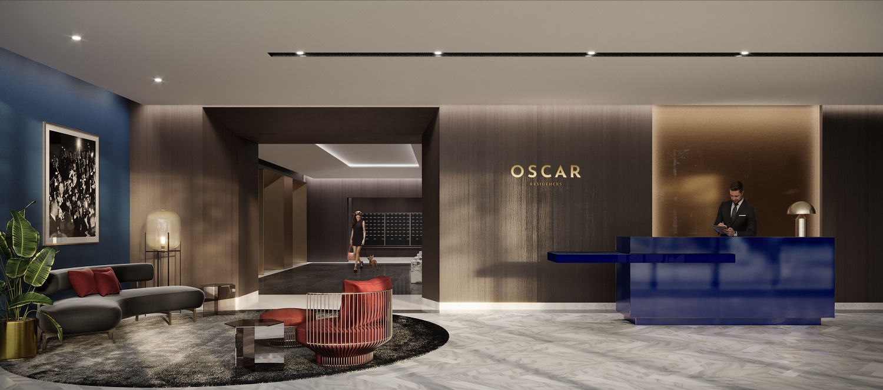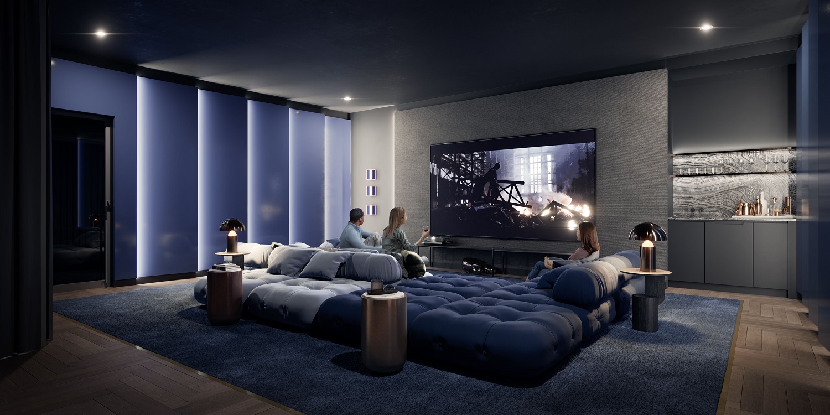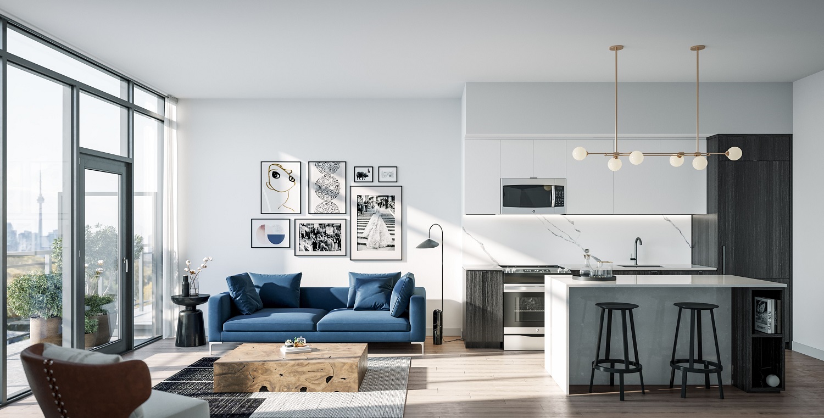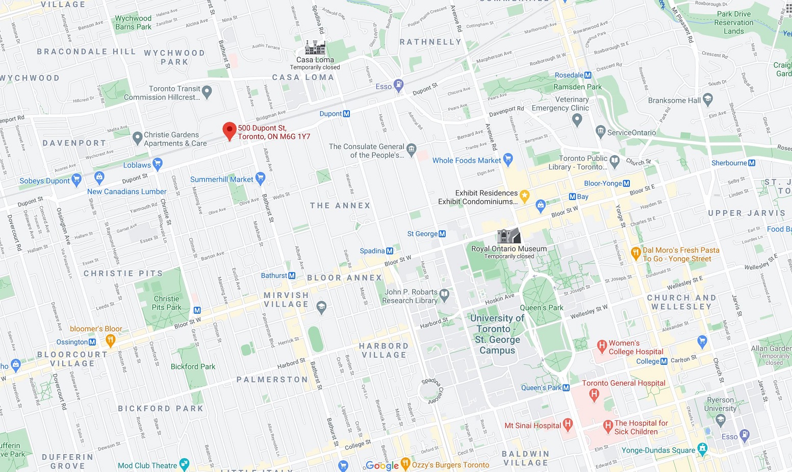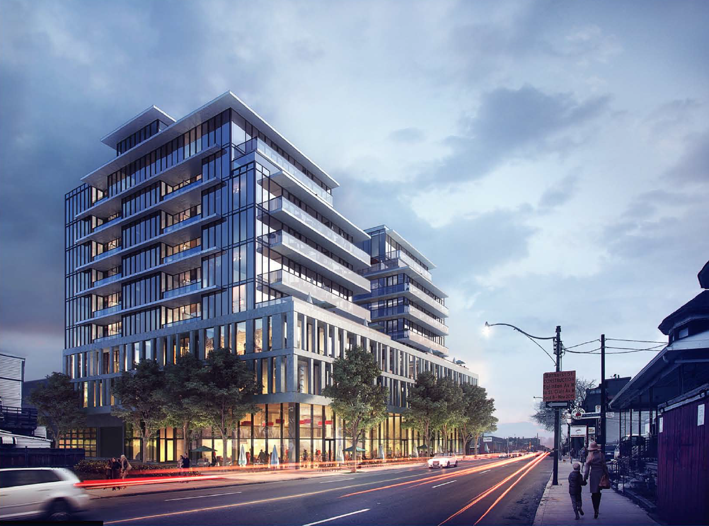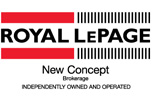Annex / Yorkville !!
Yorkville is well known to our Korean community as the center of downtown Toronto, with the most luxurious shopping, culture, and arts. However, the Annex area just west of Yorkville is a lesser-known name.
But the Annex area is closest to the University of Toronto and the area where Christie’s Korea Town is located, making it the most familiar area for University of Toronto students. It is an area where historic and modern buildings coexist, and it is gradually transforming into a more harmonious and beautiful area along with traditional upscale homes.
In that area, within a few years, 4,500 new condo constructions are planned and located on Dupont St, where the most active transformation will take place. Oscar Residence, a 9-story boutique condo built by Lifetime, which has a reputation for beautiful condo construction, has started selling again with a Platinum incentive (see below).
The important highlights of Oscar Residence are as follows:
1 among Toronto’s most upscale residential areas
1 among the highest income areas
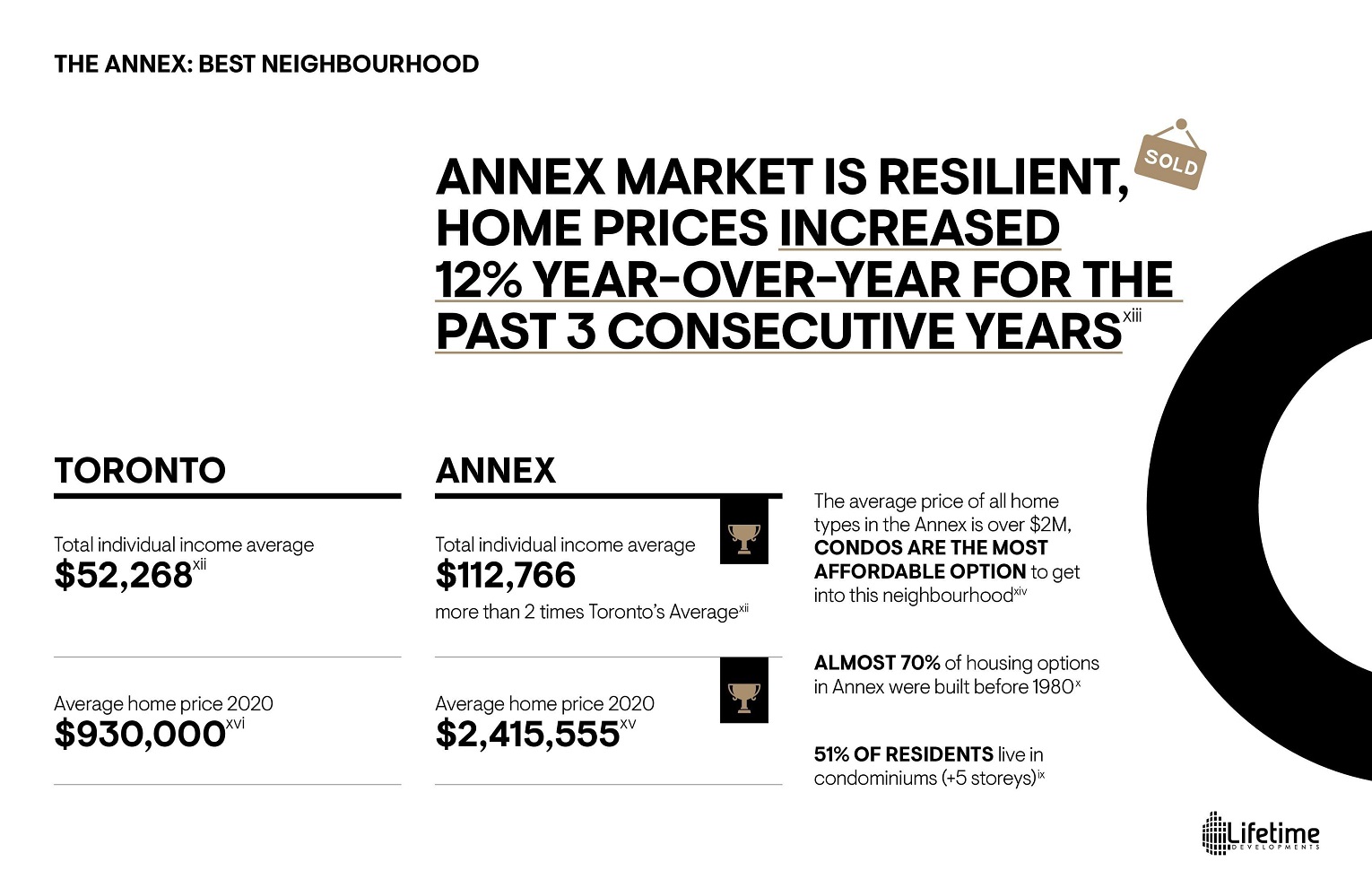
- 10-15 minutes’ walk to the University of Toronto, 5 minutes to Dupont subway station (2 stops)
- 3-5 minutes’ walk to George Brown University – Casa Loma Campus
- Within 30 minutes by subway to York University and Ryerson University
- Adjacent to Christie’s “Korea Town”
- 5-7 minutes’ walk to Dupont subway station, 7-9 minutes to Bathurst subway station
- 10-minute drive to Canada’s #1 prestigious private high school, “Upper Canada”
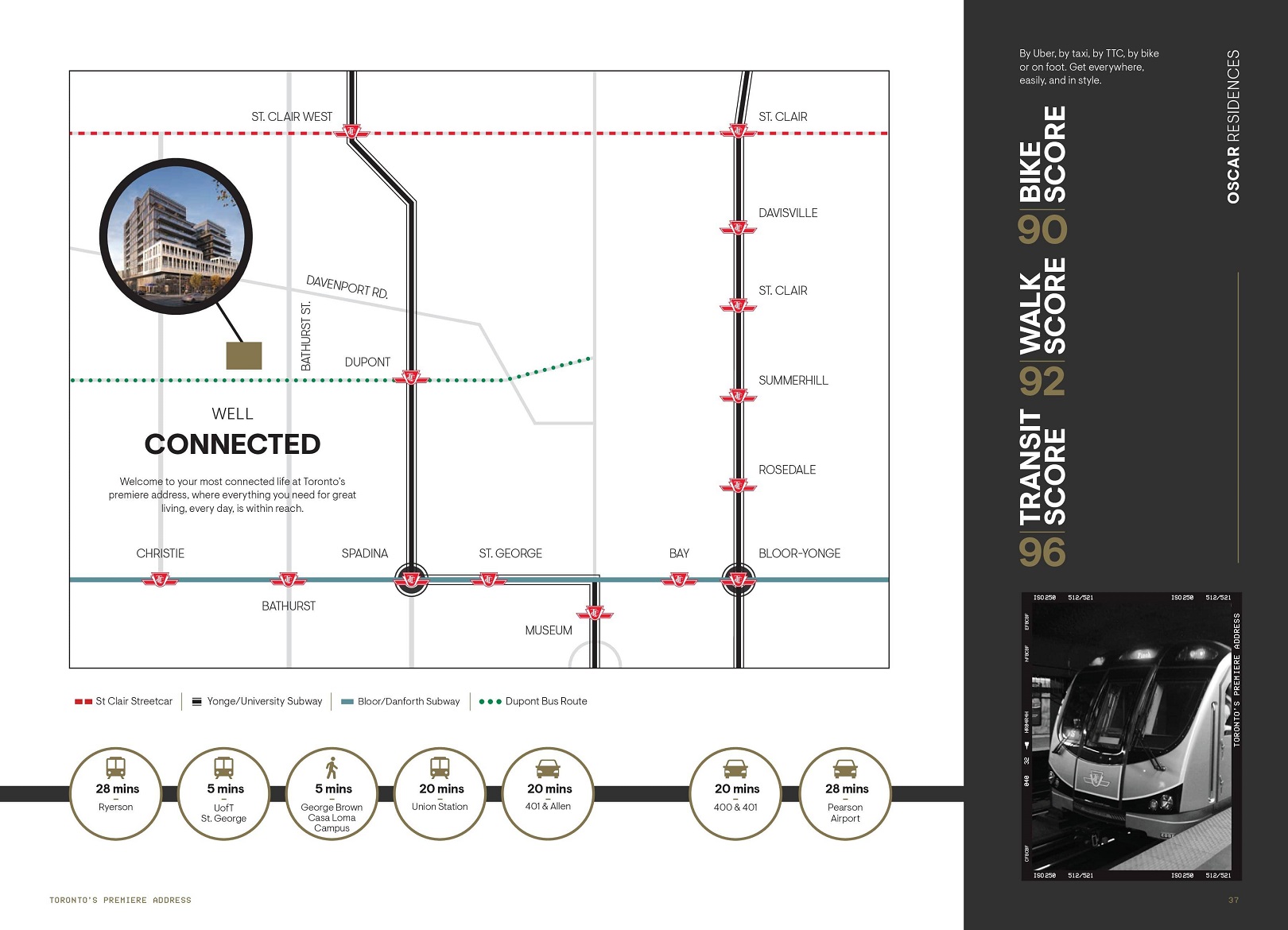
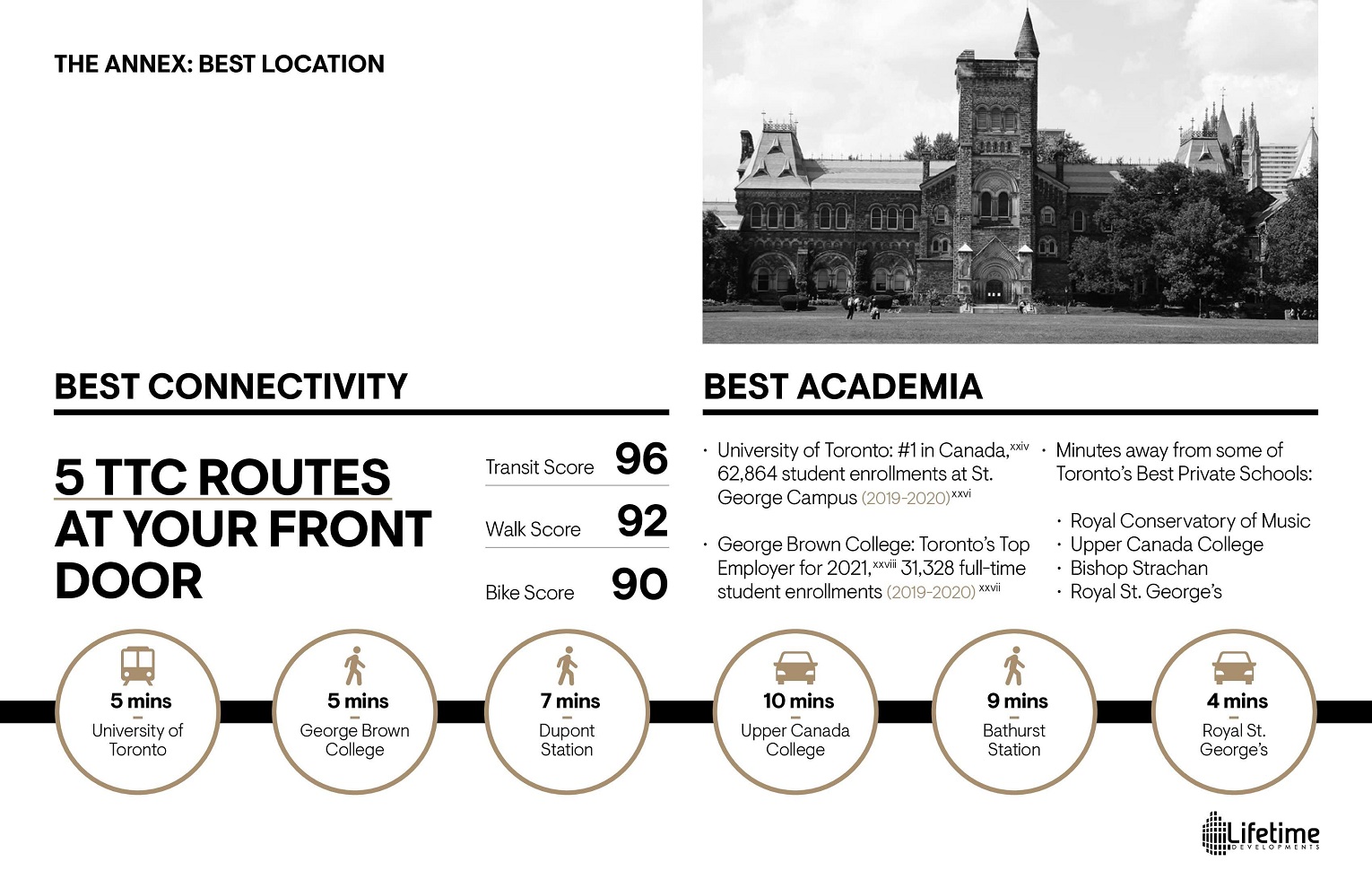
Construction of over 4,500 condo units is planned on Dupont St.
Establishment of a linear park and green space system within 5km
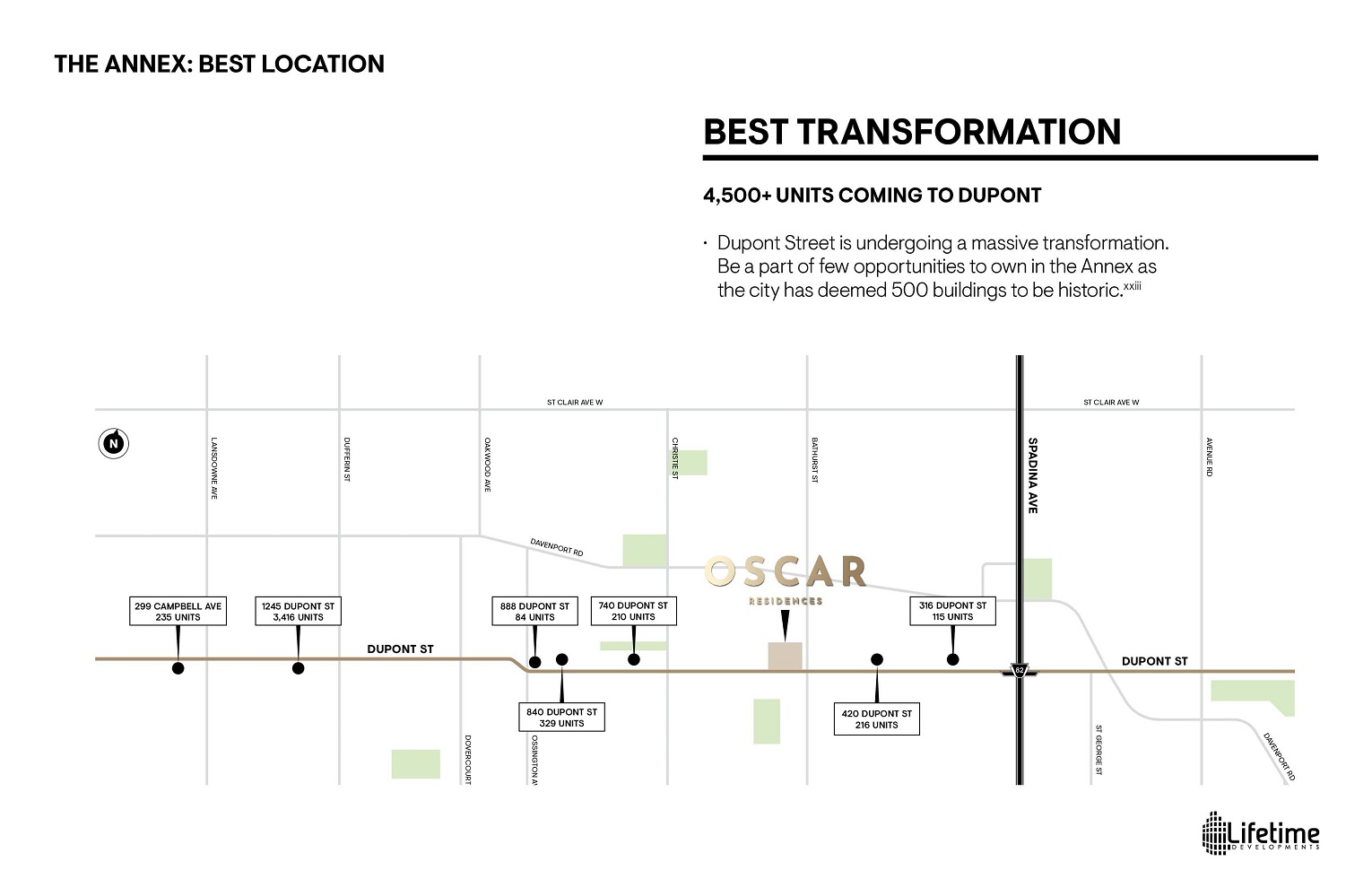
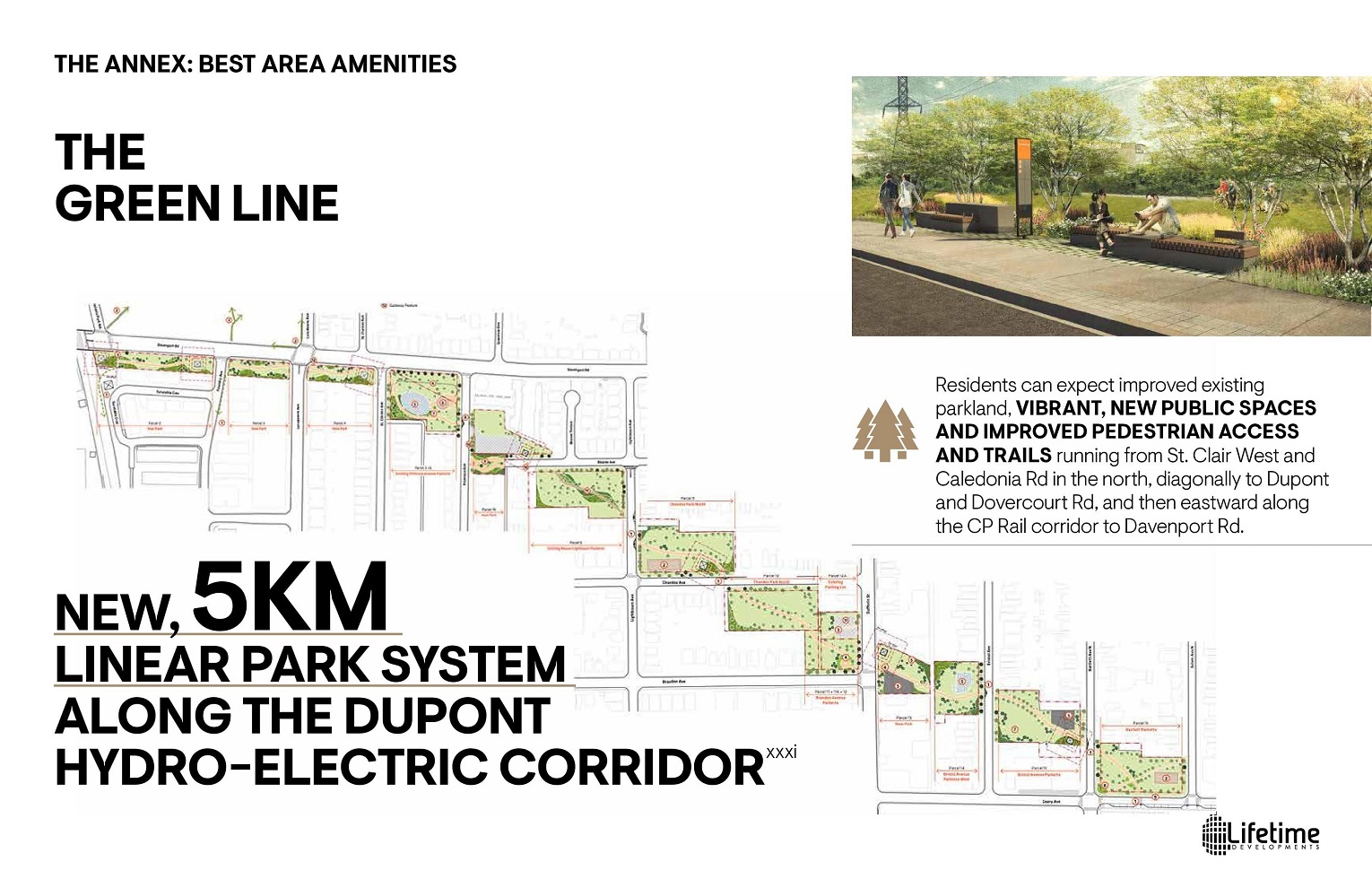
Installation of water and air purification systems in the condo
Establishment of a premium FITNESS system with iFIT and network
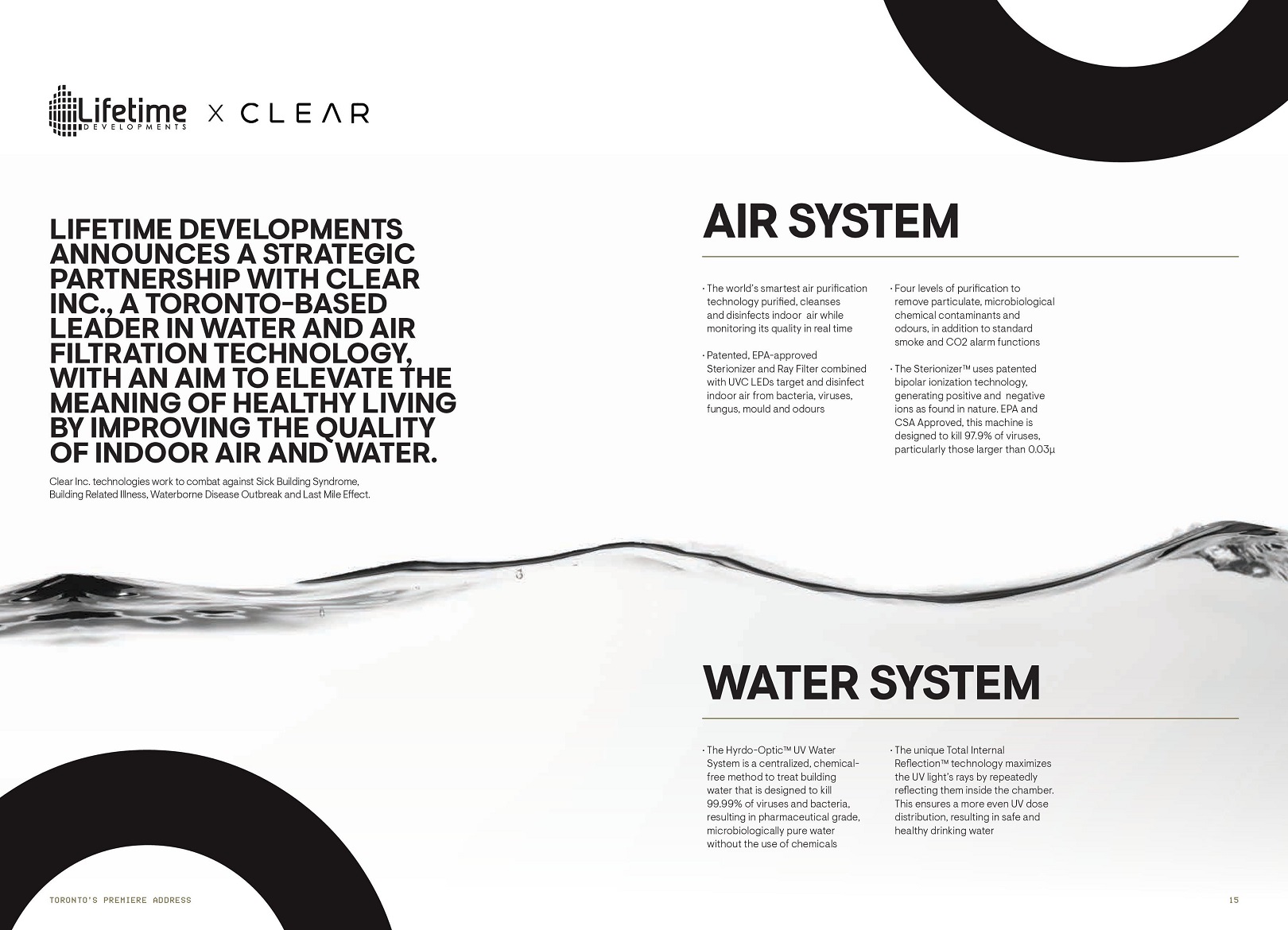
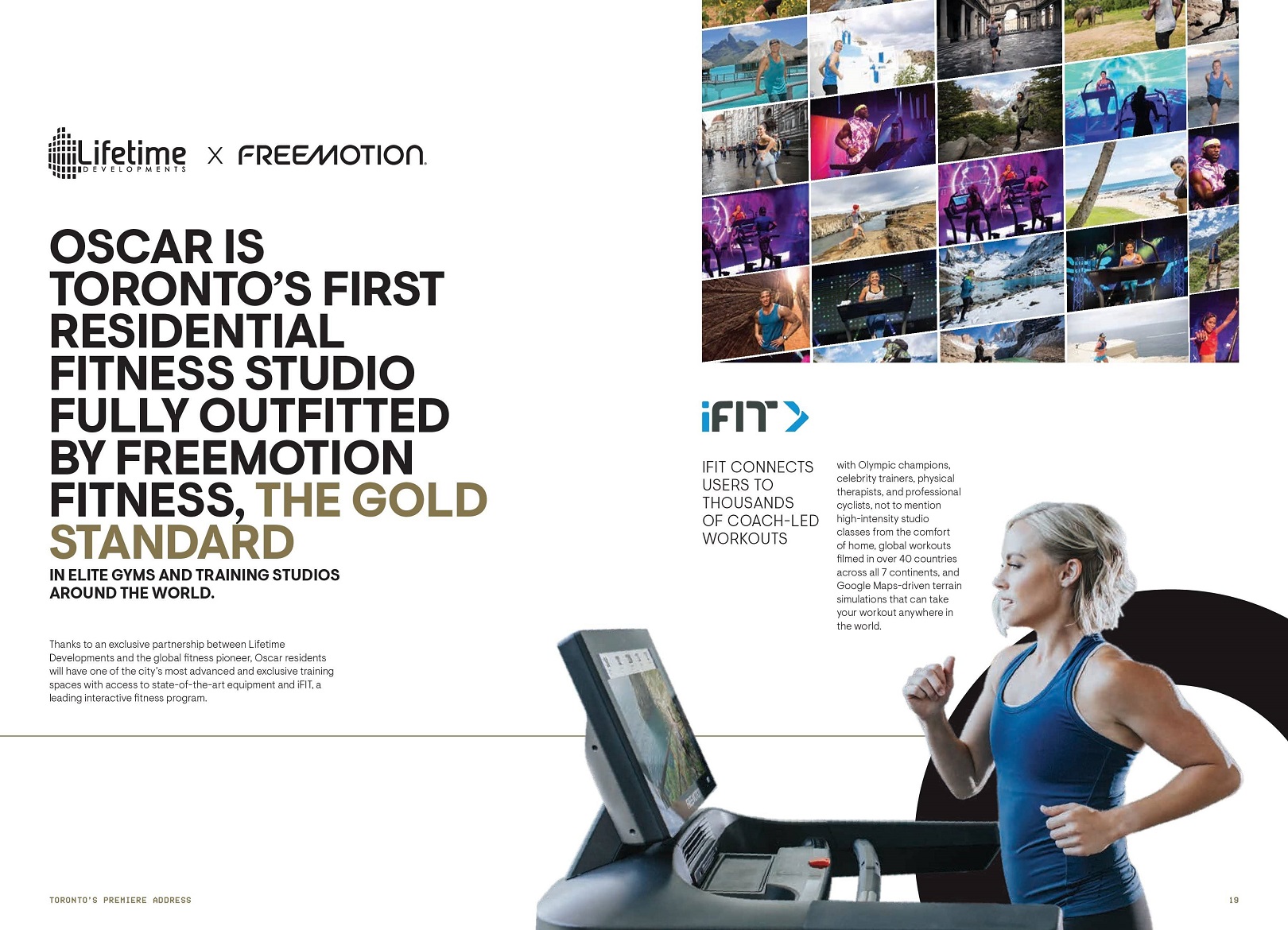
We highly recommend residence and investment with high investment value.
In particular, we recommend it to families of University of Toronto, George Brown University children, as well as all households of Ryerson University and York University students.
1.Location: Bathurst / Dupont ( 500 Dupont St )
2.Developer: Lifetime Development
3.Floors: 9 floors
4.Details :
View the Oscar brochure
View the Oscar brochure for investors
HOT LIST
| SUITE | MODEL | TYPE | BATHS | INTERIOR SIZE (sqft) | CEILING HEIGHT | OUTDOOR SPACE | EXPOSURE | PURCHASE PRICE | 2% REBATE* | CLOSING PRICE | |
| 302 | O-340 | Jr 1 Bed | 1 | 340 | 10′ | Balcony | E | $598,990 | $11,026.37 | $587,964 | |
| 518 | O-350 | Studio | 1 | 350 | 9′ | Balcony | W | $598,990 | $11,026.37 | $587,964 | |
| 515 | O-620 | 1B + F | 2 | 620 | 9′ | Balcony | E | $877,990 | $15,964.42 | $862,026 | |
| 517 | O-615 | 2B | 1 | 615 | 9′ | Balcony | S/W | $949,990 | $17,238.76 | $932,751 | |
| 706 | O-633 | 2B | 2 | 633 | 10′ | Balcony | W | $899,990 | $16,353.81 | $883,636 | |
| 707 | O-635 | 2B | 2 | 635 | 10′ | Balcony | N/W | $914,990 | $16,619.29 | $898,371 | |
| 306 | O-659 | 2B | 2 | 659 | 10′ | Balcony | W | $899,990 | $16,353.81 | $883,636 | |
| 318 | O-660 | 2B | 2 | 660 | 10′ | 2 Balconies | S/E | $998,990 | $18,106.02 | $980,884 | |
| 213 | O-670-B | 2B | 2 | 670 | 11′ | Balcony | W | $911,990 | $16,566.19 | $895,424 | |
| 207 | O-645 | 2B + S | 2 | 645 | 11′ | Terrace | E | $951,990 | $17,274.16 | $934,716 | |
| 815 | O-655 | 2B + S | 2 | 655 | 9′ | Terrace | S/E | $998,990 | $18,106.02 | $980,884 | |
| 516 | O-851 | 3B + S | 2 | 851 | 9′ | Balcony | S/E | $1,204,990 | $21,752.04 | $1,183,238 | |
| 704 | O-896 | 3B + S | 2 | 896 | 10′ | Balcony | S/W | $1,299,990 | $23,433.45 | $1,276,557 | |
5. Parking: $79,990 (Available for purchase over $950,000)
6. Locker: Waitlist
7. Scheduled move-in: Spring 2024
8. Down payment and installment payments (10% by move-in)
At the time of contract signing: $10,000 (Bank Draft)
30 days after contract signing: 2.5% minus $10,000 (down payment)
120 days after contract signing: 2.5%
November 22, 2023: 5%
Upon move-in: 5%
Upon registration: 85%
9. Platinum Incentives
Additional 2% discount on registration price
Free upgrade package (up to $12,000)
No Assignment fee ($5,000 value)
No development tax: $0
Rent allowed from move-in to registration
Responsibility for issuing necessary mortgage pre-approval documents at the time of contract signing
10. Unit features, finishes, materials.
– 9’ smooth-finished ceilings, 10’ or 11“ on select floors*
– Laminate wood flooring throughout
– Floor-to-ceiling windows
– Marbled porcelain slab backsplash
– Gas and Water lines for select terraces*
– Centre island for select models*
– Stainless-steel fixtures
– Stainless steel and built-in appliances
– Contemporary kitchen with soft and
wood-textured cabinets
– Quartz countertops
– Frameless walk-in showers
