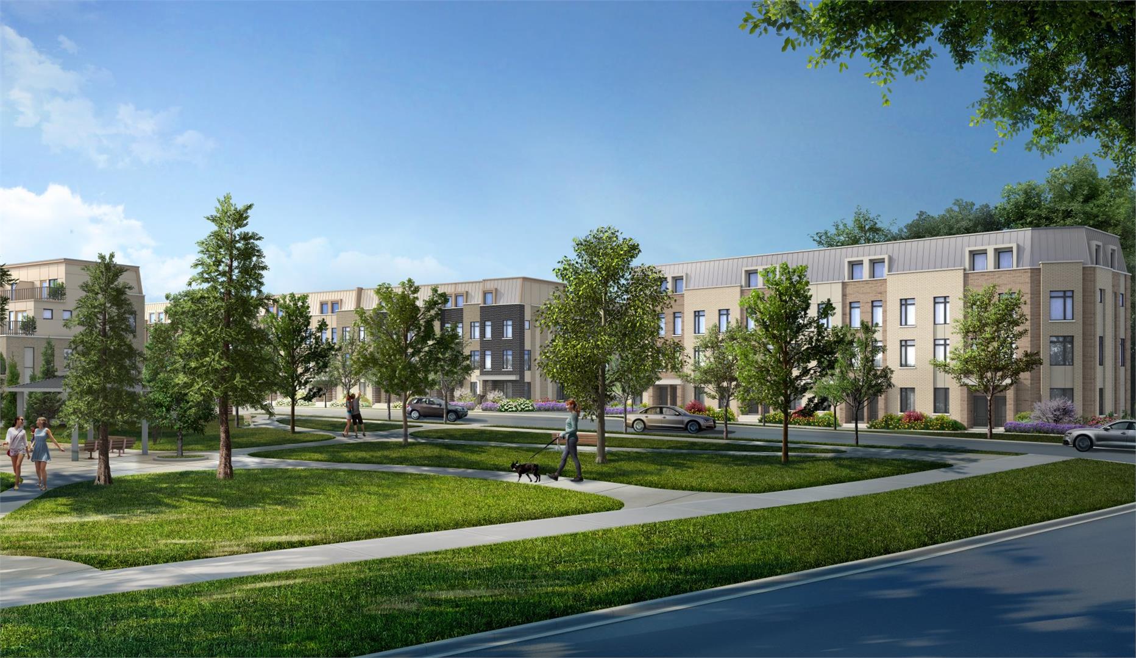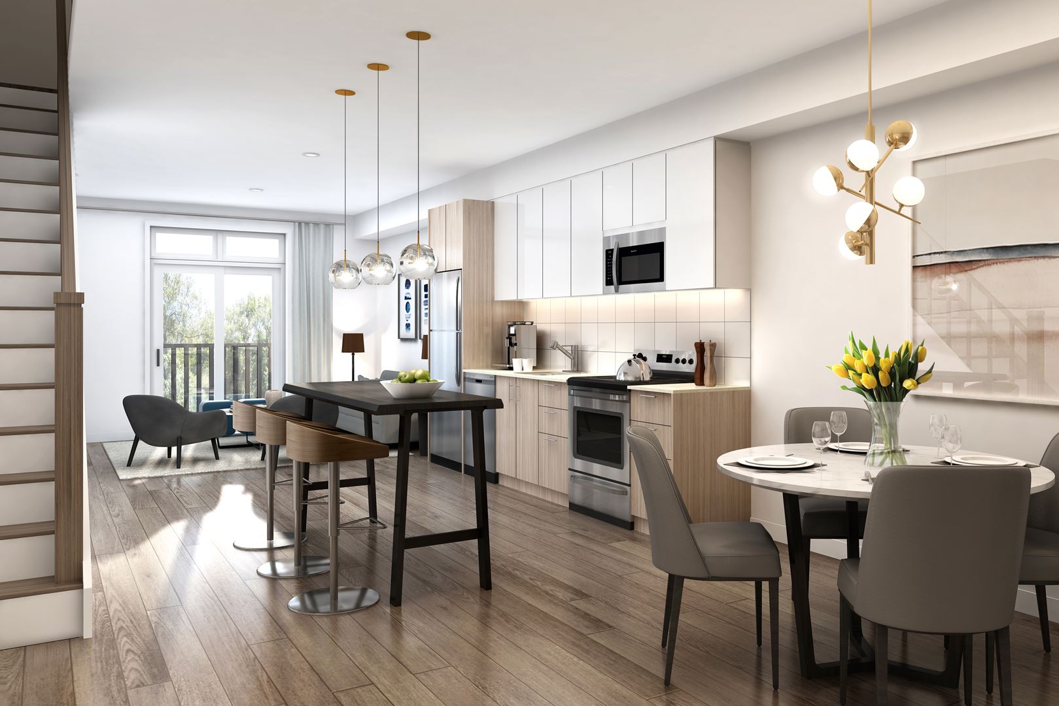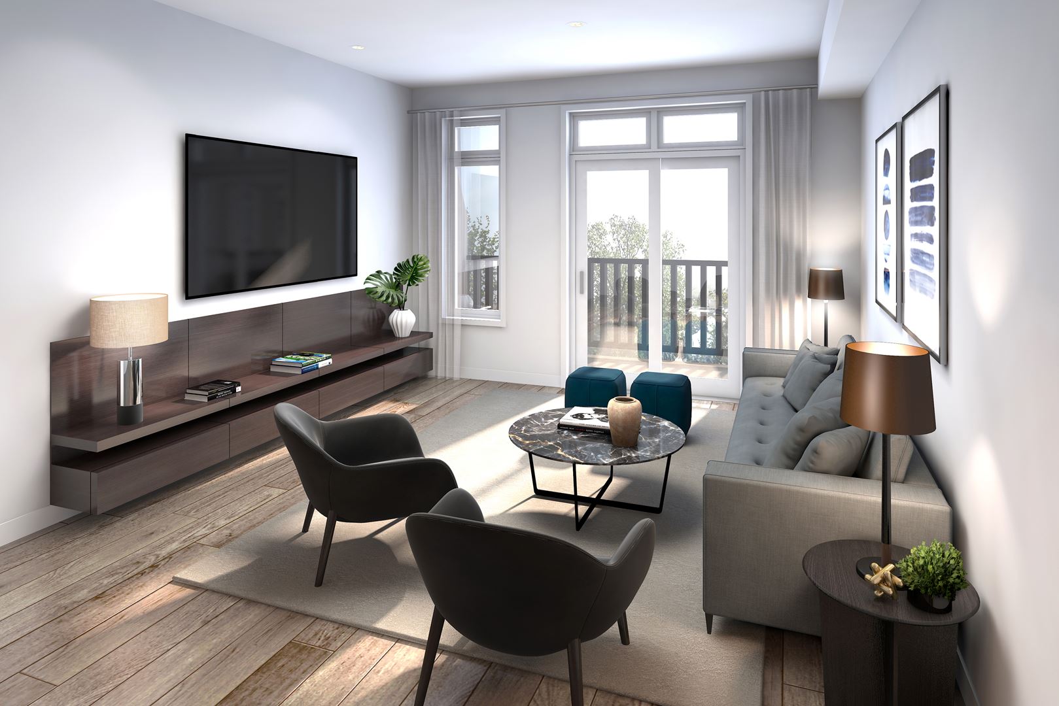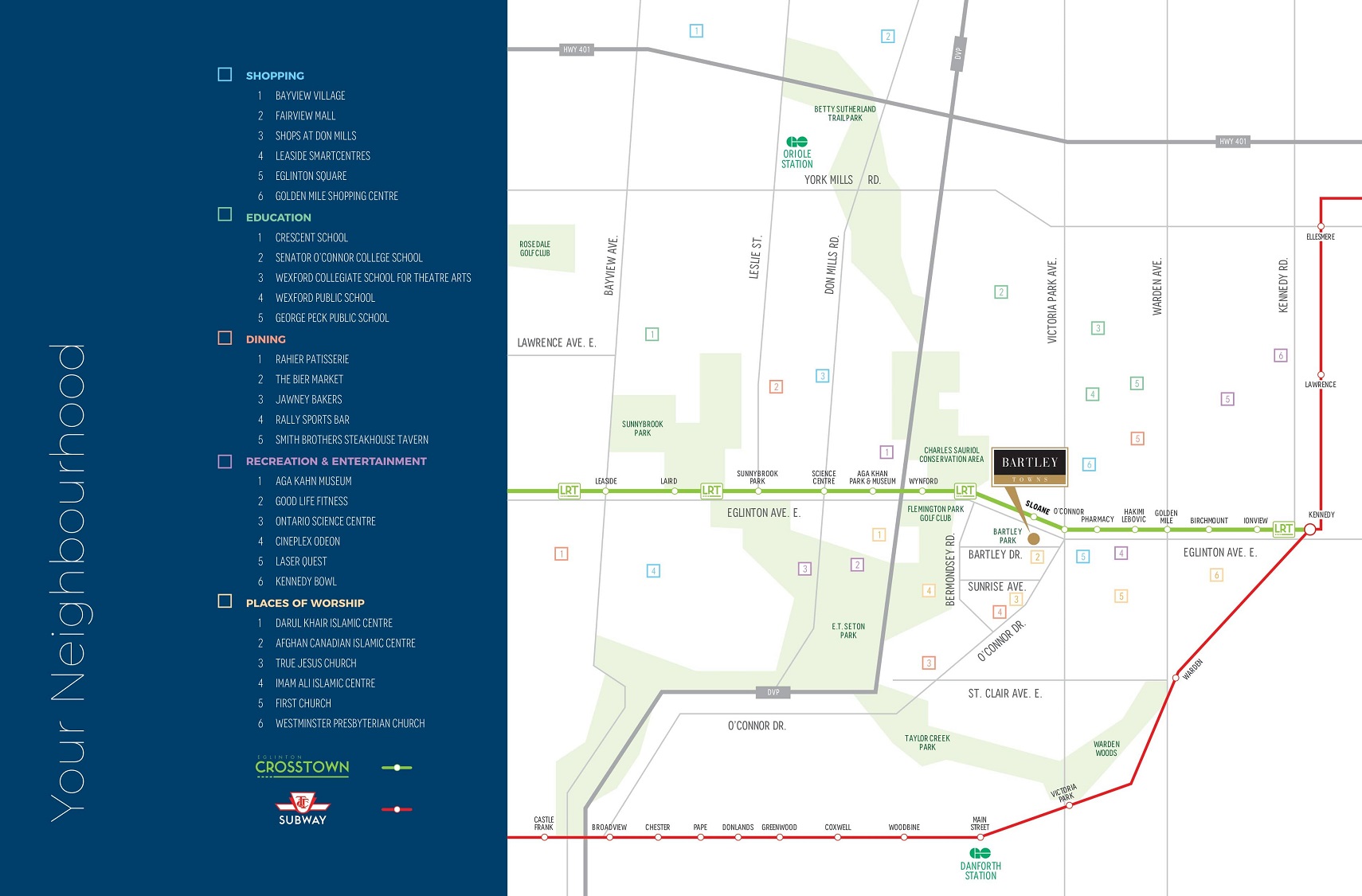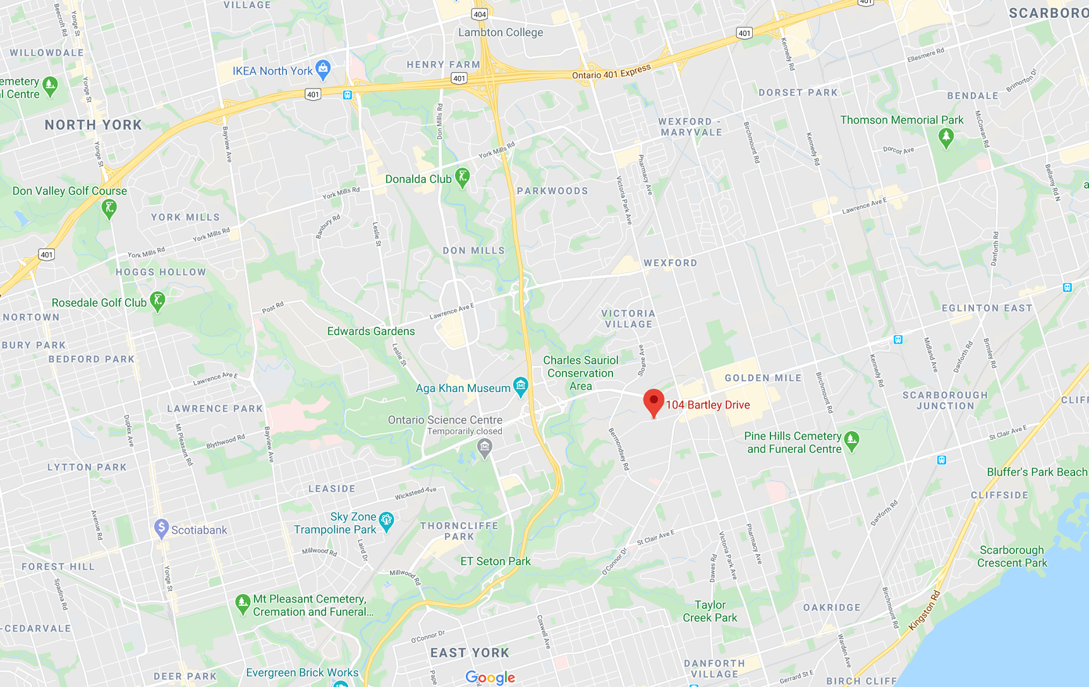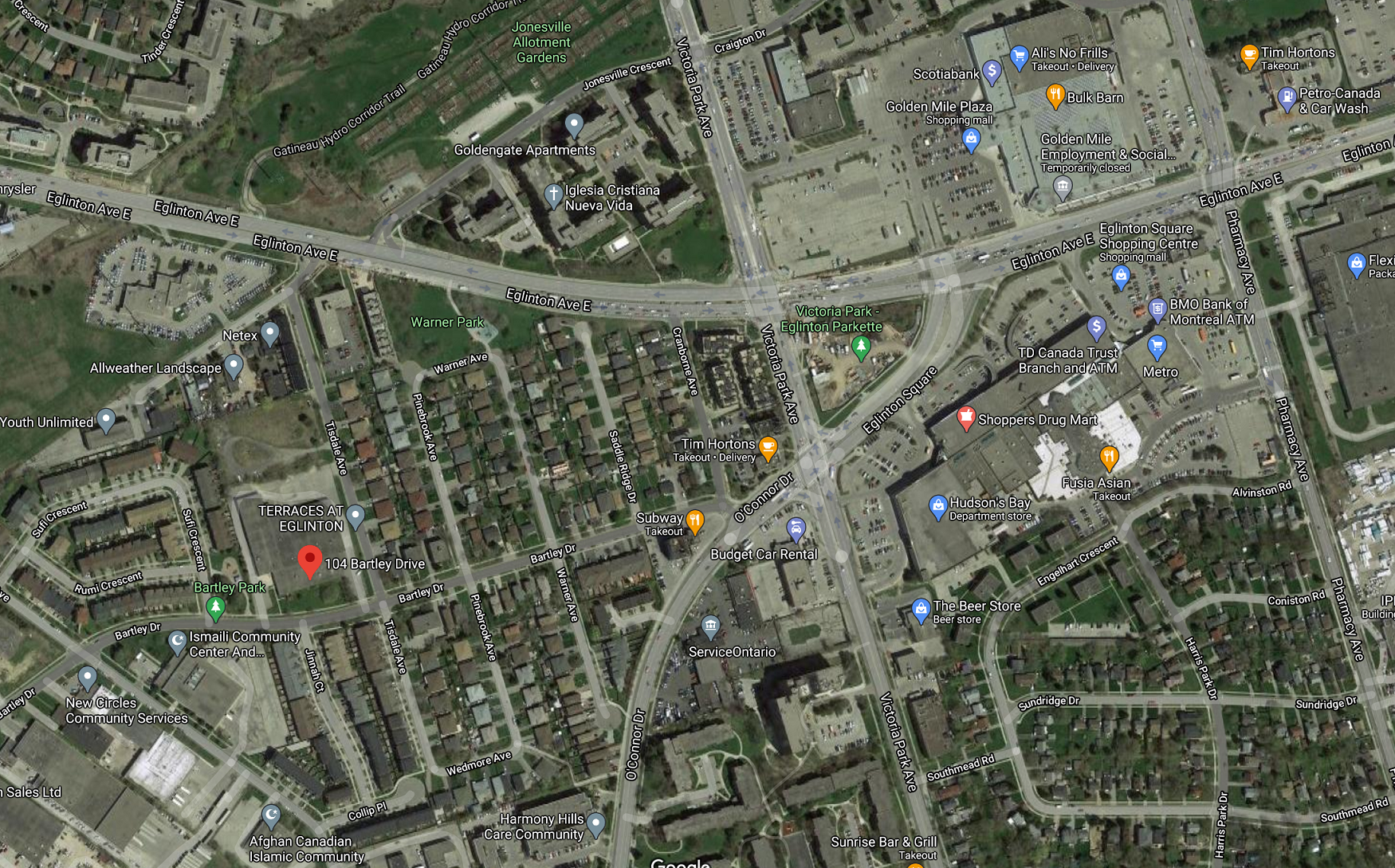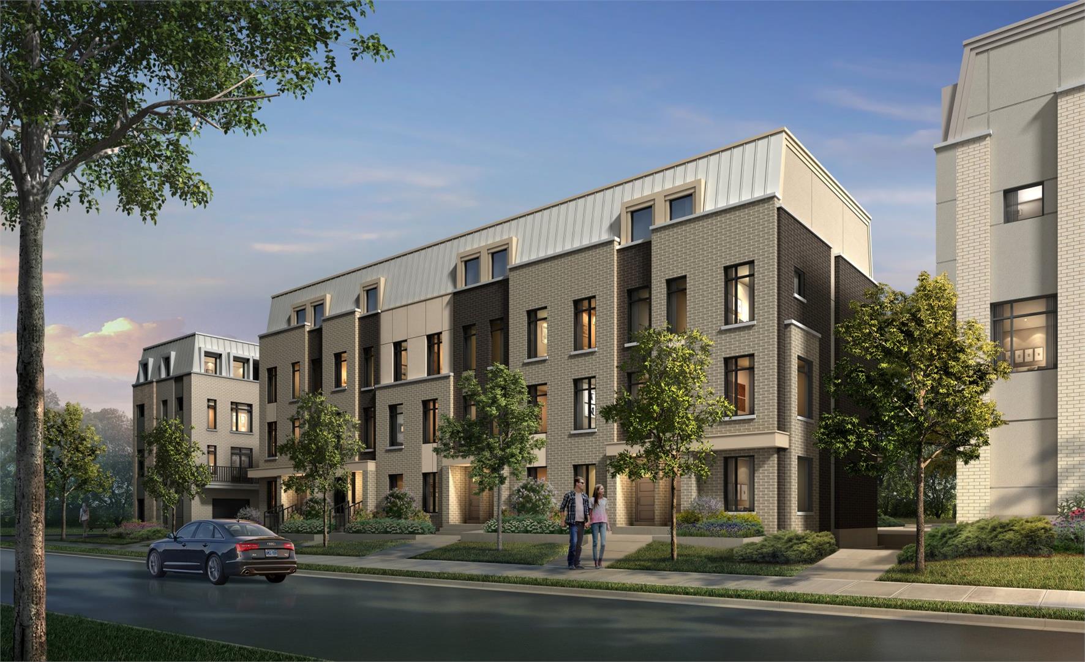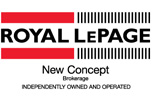[Recommendation]: Currently, all types of real estate, including townhouses, houses, and condominiums, in the entire Greater Toronto Area and small surrounding cities are rapidly rising in a competitive bidding format.
It is a well-known fact that once the prices of houses and townhouses are upgraded, as they have been, the prices of existing condos and condo pre-sales will also rise significantly, just like a few years ago.
Rather than buying existing real estate, which is uncertain and expensive due to the price explosion, we strongly recommend that you take advantage of the opportunity to purchase valuable and affordable condo pre-sales before their prices rise significantly, which can be predicted in advance.
======================================================================================
All units below have been SOLD OUT, thank you!!
======================================================================================
[Update]
The housing market in the Greater Toronto Area is currently experiencing a rapid increase in prices across all regions.
Due to intense bidding competition, it has become extremely challenging to purchase existing real estate properties without submitting the highest bid. As a result, the townhouse pre-sale market is also seeing a quick sell-out of available units.
Acquiring a new townhouse in a highly regarded residential complex provides the assurance of predictable future prospects and the confidence in both pricing and real estate value.
We highly recommend taking advantage of the townhouse pre-sale and securing a unit as early as possible, before any potential further price increases.
For your reference, below is a link to news regarding the development plans of a massive mixed-use residential complex in the vicinity of the Bartley Townhouse development.
(Please click the link for more information.)
https://urbantoronto.ca/news/2020/10/density-and-mixed-use-coming-golden-mile
===========================================
In the quiet and upscale residential area of Toronto Midtown, in close proximity to the upcoming Crosstown LRT subway stations (Sloane Station, O’Connor Station) and adjacent to Eglinton Square Shopping Mall (a 3-minute walk away), Bazis, a renowned residential complex developer, is constructing a freehold townhouse development with 84 units.
These traditional-style townhouses have a spacious layout with front and back yards, providing a refreshing living experience similar to detached houses. The initial pre-sale offers very affordable prices.
The 10% down payment serves as a significant incentive, enabling greater investment potential.
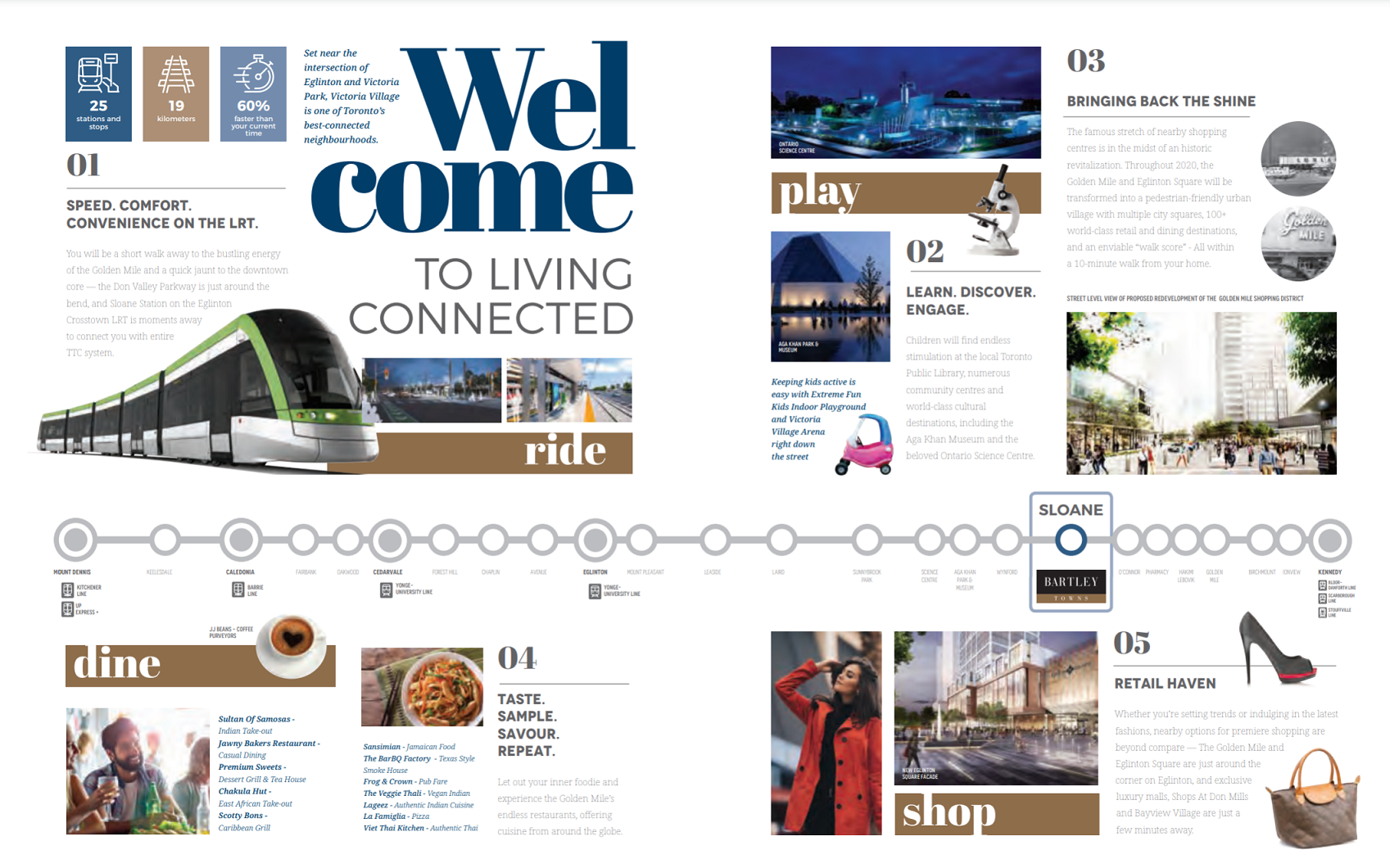
Convenience:
Located in a residential-exclusive area of Midtown with existing amenities (surrounded by upscale detached houses and townhouse developments).
Eglinton Square Shopping Mall, banks, Shoppers Drug Mart, and The Bay are all within close proximity (a 3-minute walk).
Transportation:
Adjacent to the upcoming Crosstown LRT subway stations (Sloane Station, O’Connor Station) scheduled for completion in 2022 (a 3-minute walk).
Close proximity to TTC stations with 24-hour and express routes.
Highway Access:
Direct access to the Don Valley Parkway.
Convenient connection to Highways 401, 404, and Gardiner Expressway, providing a 15-minute commute to downtown Toronto.
Parks and Green Spaces:
Connected to Bartley Park, creating a small park within the townhouse development.
Adjacent to Flemingdon Park and Charles Sauriol Conservation Area.
Nearby walking, biking, and hiking trails along the Don River.
Family-Friendly:
Proximity to various educational facilities, including preschools, private schools, and public schools.
Nearby Sunnybrook Hospital and Ontario Science Centre, adding value to the residential community.
We highly recommend taking advantage of this opportunity to secure a 4-5 bedroom freehold townhouse at an affordable pre-sale price. It is advisable to act early and seize the opportunity.
1. Location: Eglinton / Victoria Park Ave (104 Bartley Dr)
2. Developer: Bazis
3. Scale: 84 units of Freehold Townhouses
4. Pre-sale Details (Platinum Exclusive Allocation Units)
**All units are 4 bedrooms or larger!!
**The 1700 sq ft units are 5 bedrooms + den, with spacious terraces on each floor (3 in total) – providing convenience and ample space for large families or multiple generations, and even for separate rental purposes.
As freehold townhouses, these properties offer exceptional investment potential in terms of the environment, convenient transportation, lifestyle amenities, and affordable pre-sale prices. With the option for both residence and rental purposes (4-5 bedrooms, with three terraces on each floor), these townhouses provide a highly sought-after investment opportunity that is increasingly rare to find in downtown Toronto.
4 Bedroom, 1,120 sq ft, $1,079,990
4 Bedroom + Den, 1,490 – 1,518 sq ft, $1,179,990 – $1,299,990
5 Bedroom + Den, 1,672 – 1,739 sq ft, $1,285,990 – $1,495,990
View Bartley Towns site plan
View Bartley Towns brochure
View Bartley Towns surrounding map
View T2 model floor plan
View T3 model floor plan
View T7 model floor plan
View T9 model floor plan
|
Unit # |
Block |
Model |
|
Square Foot |
Position |
Final Selling Price |
Final Price/Sq.Ft. |
|||
|
68 |
K |
T9 |
|
1120 sf, 4 Bed, 2.5 Bath, 1 Balcony |
Corner |
$1,079,990 |
$964 |
|||
|
28 |
D |
T2 |
|
1491 sf, 4 Bed+Den, 3.5 Bath, 2 Balcony |
Internal |
$1,179,990 |
$791 |
|||
|
29 |
D |
T2 |
|
1492 sf, 4 Bed+Den, 3.5 Bath, 2 Balcony |
Internal |
$1,179,990 |
$791 |
|||
|
30 |
D |
T2 |
|
1490 sf, 4 Bed+Den, 3.5 Bath, 2 Balcony |
Internal |
$1,179,990 |
$792 |
|||
|
31 |
D |
T2 |
|
1490 sf, 4 Bed+Den, 3.5 Bath, 2 Balcony |
Internal |
$1,179,990 |
$792 |
|||
|
32 |
D |
T2 |
|
1491 sf, 4 Bed+Den, 3.5 Bath, 2 Balcony |
Internal |
$1,179,990 |
$791 |
|||
|
7 |
A |
T7 |
|
1694 sf, 5 Bed+Den, 4.5 Bath, 3 Terrace |
Internal |
$1,285,990 |
$759 |
|||
|
8 |
A |
T7 |
|
1673 sf, 5 Bed+Den, 4.5 Bath, 3 Terrace |
Internal |
$1,285,990 |
$769 |
|||
|
9 |
A |
T7 |
|
1672 sf, 5 Bed+Den, 4.5 Bath, 3 Terrace |
Internal |
$1,285,990 |
$769 |
|||
|
10 |
A |
T7 |
|
1672 sf, 5 Bed+Den, 4.5 Bath, 3 Terrace |
Internal |
$1,285,990 |
$769 |
|||
|
11 |
A |
T7 |
|
1672 sf, 5 Bed+Den, 4.5 Bath, 3 Terrace |
Internal |
$1,285,990 |
$769 |
|||
|
2 |
A |
T7 |
|
1710 sf, 5 Bed+Den, 4.5 Bath, 3 Terrace |
Internal |
$1,295,990 |
$758 |
|||
|
3 |
A |
T7 |
|
1705 sf, 5 Bed+Den, 4.5 Bath, 3 Terrace |
Internal |
$1,295,990 |
$760 |
|||
|
6 |
A |
T7 |
|
1711 sf, 5 Bed+Den, 4.5 Bath, 3 Terrace |
Internal |
$1,295,990 |
$757 |
|||
|
26 |
C |
T3 |
|
1518 sf, 4 Bed+Den, 3.5 Bath, 2 Balcony |
Corner |
$1,299,990 |
$856 |
|||
|
12 |
A |
T7 |
|
1717 sf, 5 Bed+Den, 4.5 Bath, 3 Terrace |
Corner |
$1,395,990 |
$813 |
|||
|
1 |
A |
T7 |
|
1739 sf, 5 Bed+Den, 4.5 Bath, 3 Terrace |
Corner |
$1,495,990 |
$860 |
**Overall unit and status:
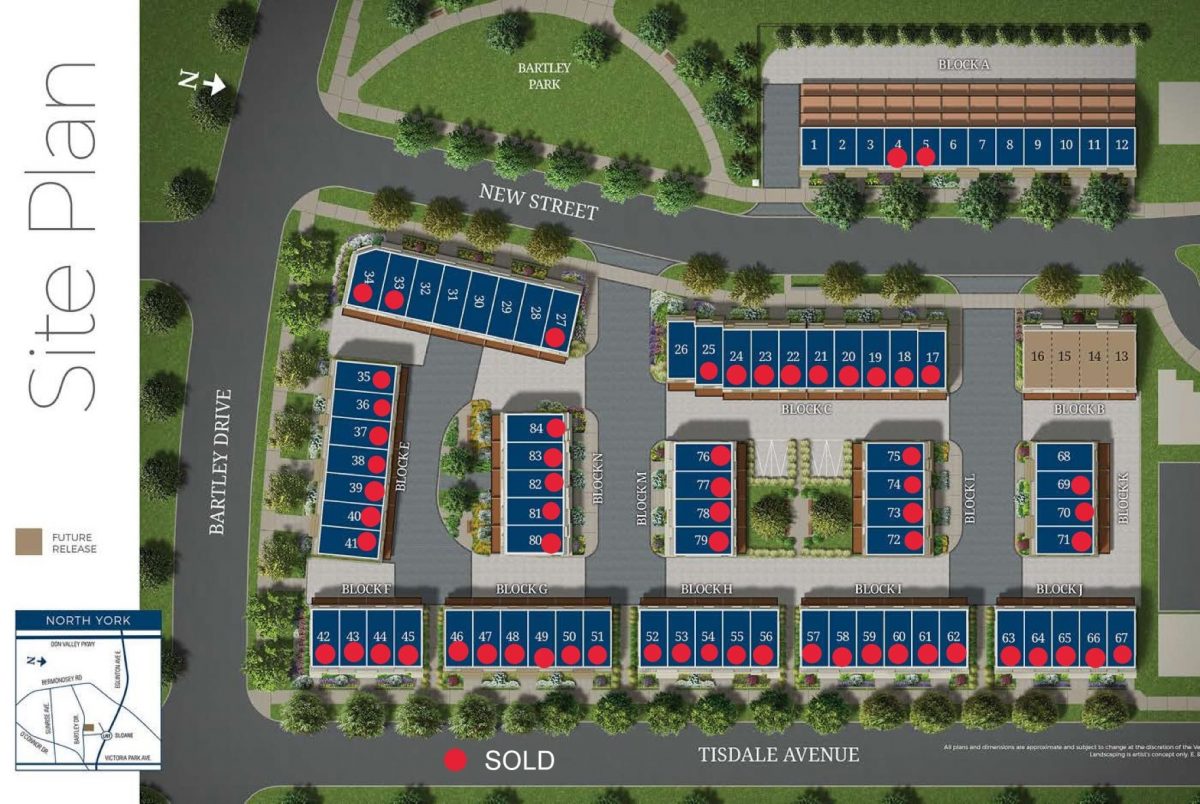

5. Estimated Occupancy: January 2023
6. Deposit and Progress Payments (10% prior to occupancy)
7. Upon signing: $10,000
30 days after signing: $40,000
120 days after signing: $25,000
210 days after signing: $25,000
300 days after signing: Remaining balance of 10%
Upon occupancy: $10,000
8. Platinum Benefits
5 Appliances included
Laminate flooring throughout all floors (excluding tiled areas)
Natural Oak Staircase for all stairs
9-foot ceilings
Quartz Countertops
Central Air Conditioning
10% down payment
Waived Assignment Fee (Regularly $5,000) + Legal Fee
Responsibility for issuing Mortgage Pre-Approval documents required at the time of contract signing.


