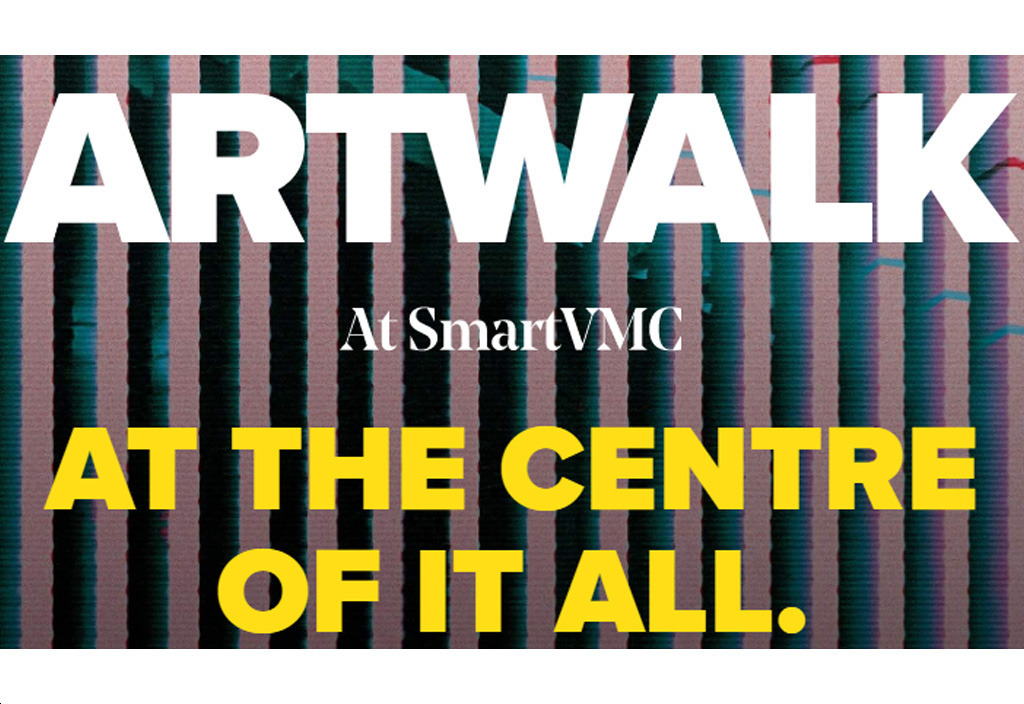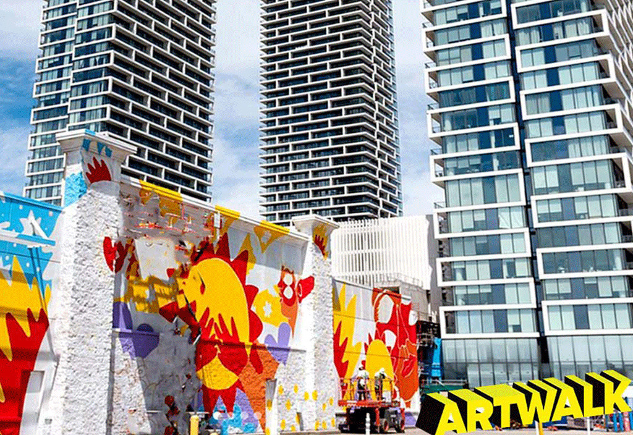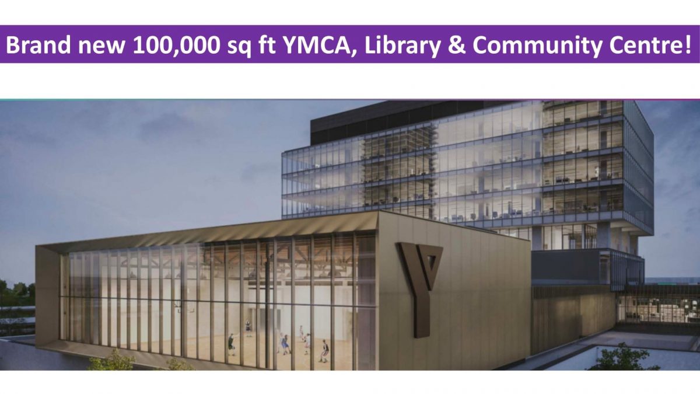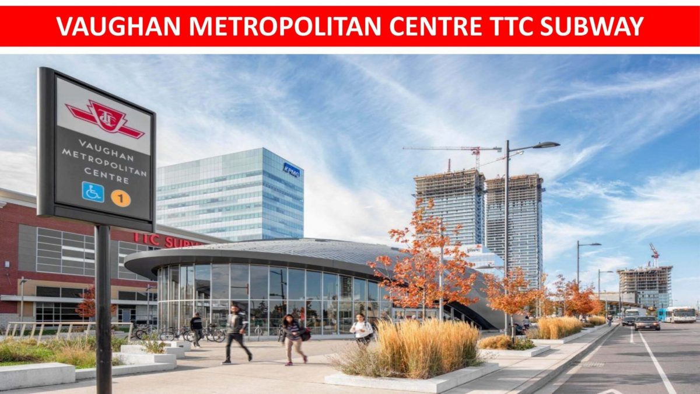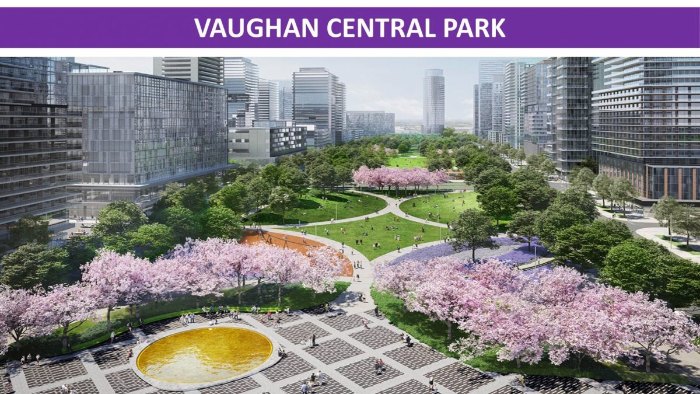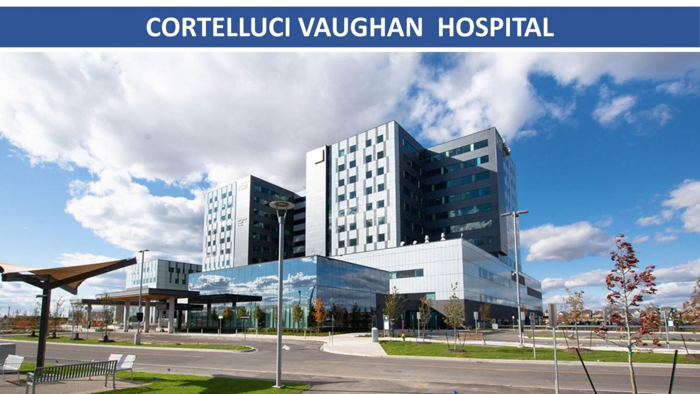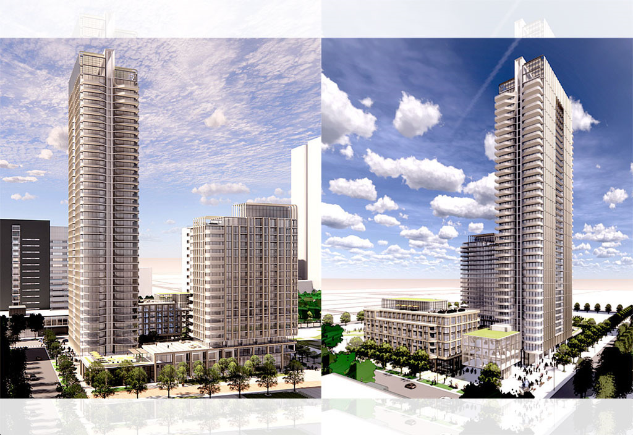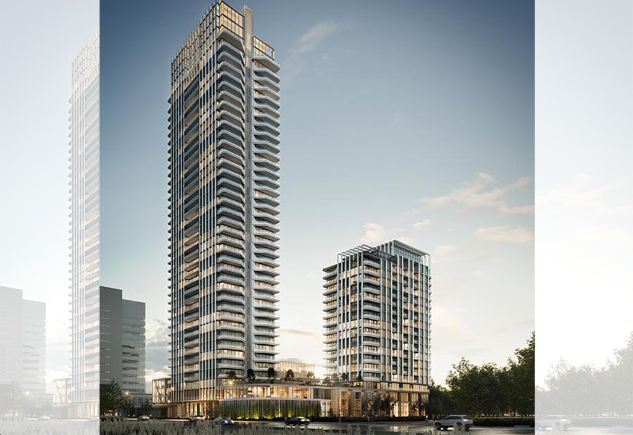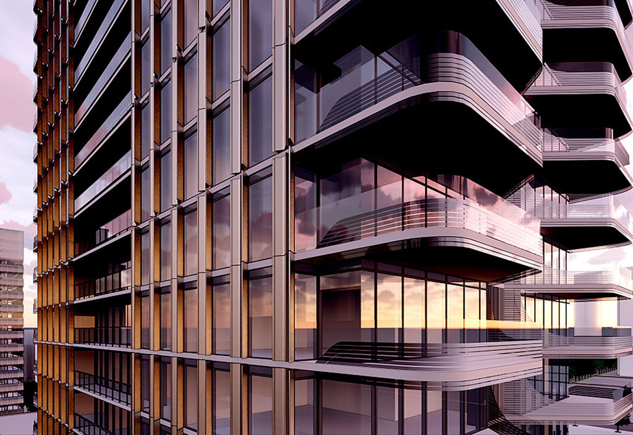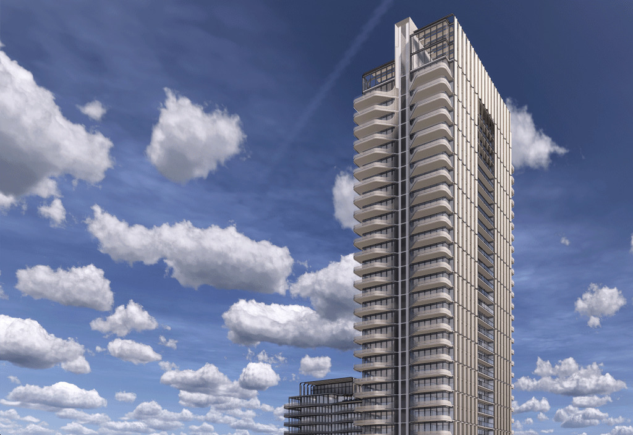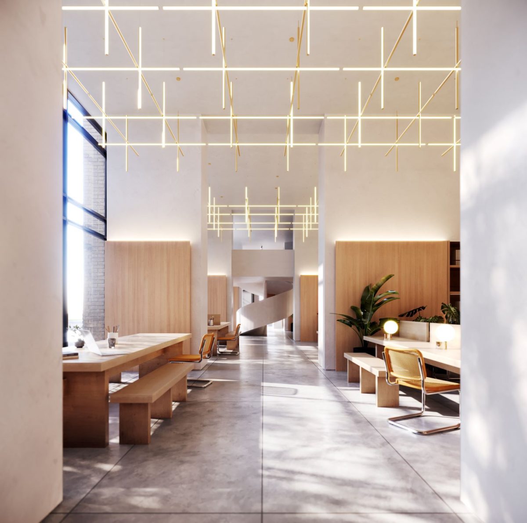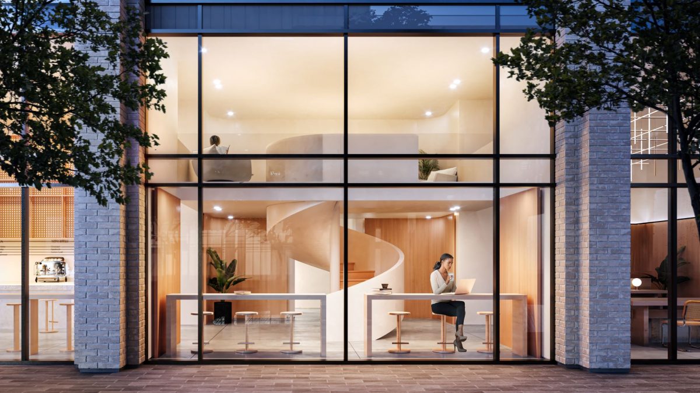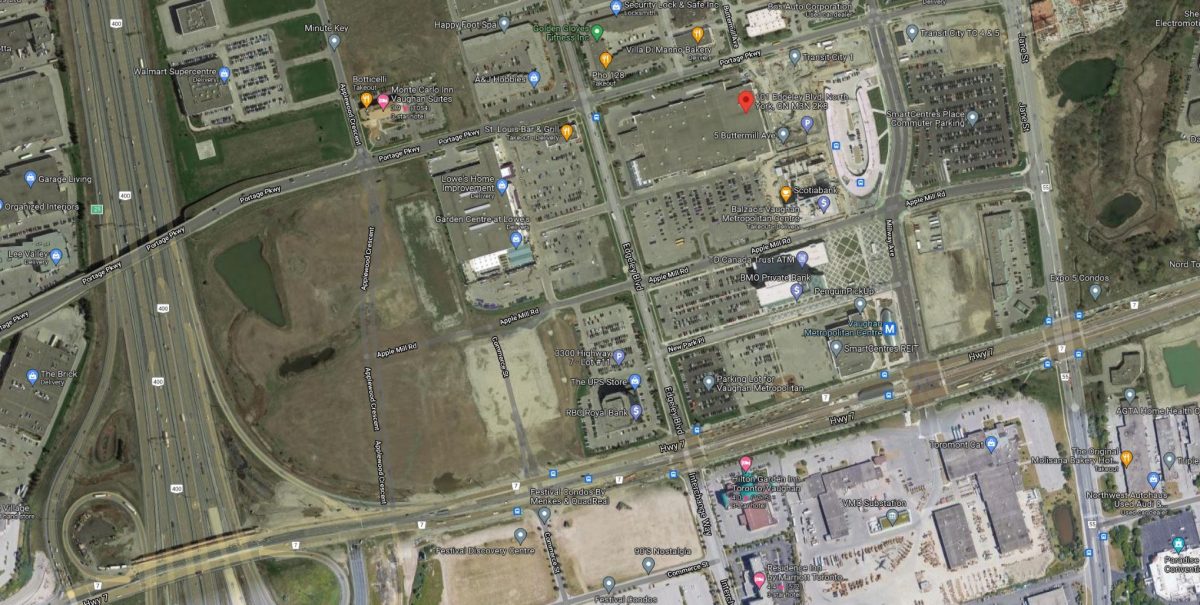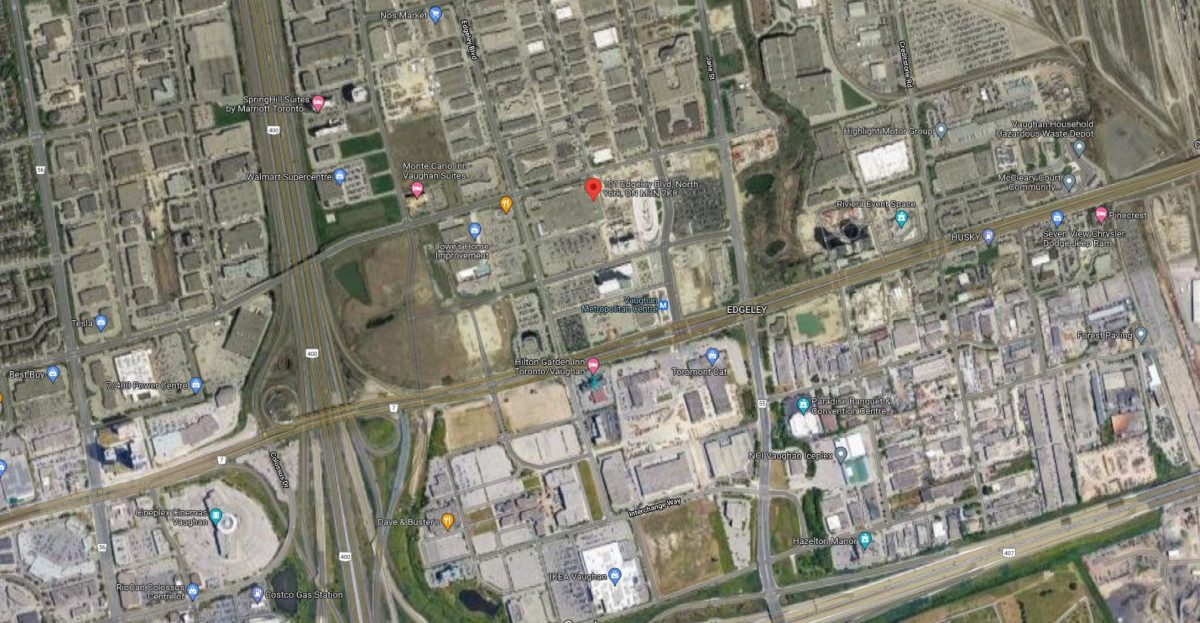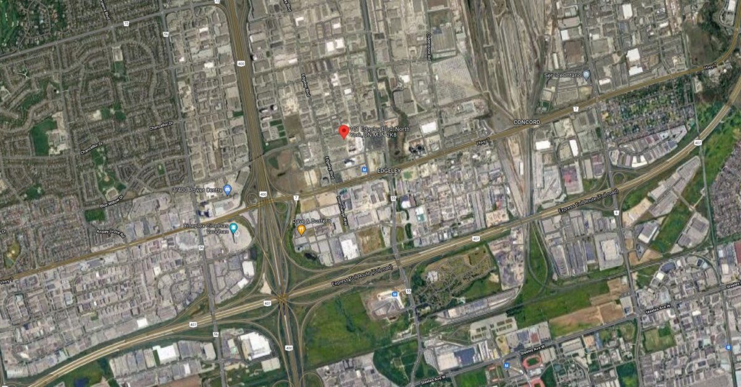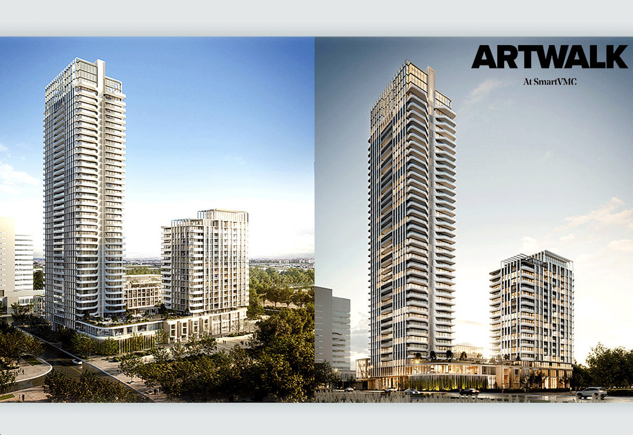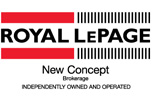[Recommendation]: Currently, all types of real estate, including townhouses, houses, and condominiums, in the entire Greater Toronto Area and small surrounding cities are rapidly rising in a competitive bidding format.
It is a well-known fact that once the prices of houses and townhouses are upgraded, as they have been, the prices of existing condos and condo pre-sales will also rise significantly, just like a few years ago.
Rather than buying existing real estate, which is uncertain and expensive due to the price explosion, we strongly recommend that you take advantage of the opportunity to purchase valuable and affordable condo pre-sales before their prices rise significantly, which can be predicted in advance.
=======================================================
VMC ( Vaughan Metropolitan Centre )!!
With the extension of the subway line to downtown Toronto (providing direct subway access to the University of Toronto in just 30 minutes), VMC (Vaughan Metropolitan Centre) has become even more desirable than the outskirts of Toronto!
Starting with developments like Met, Expo Phase 1, 2, 3, 4, followed by Transit City Phases 1, 2, 3, 4, 5, and subsequent releases of CG Tower, Festival, Grand Festival, and Vincent condos, many people have become aware of the area.
Now, in the heart of VMC, the most central location, “Artwalk” Condos has begun its Platinum pre-sale. It is the closest to the VMC subway station, offering the most convenient access to all amenities and the central park.
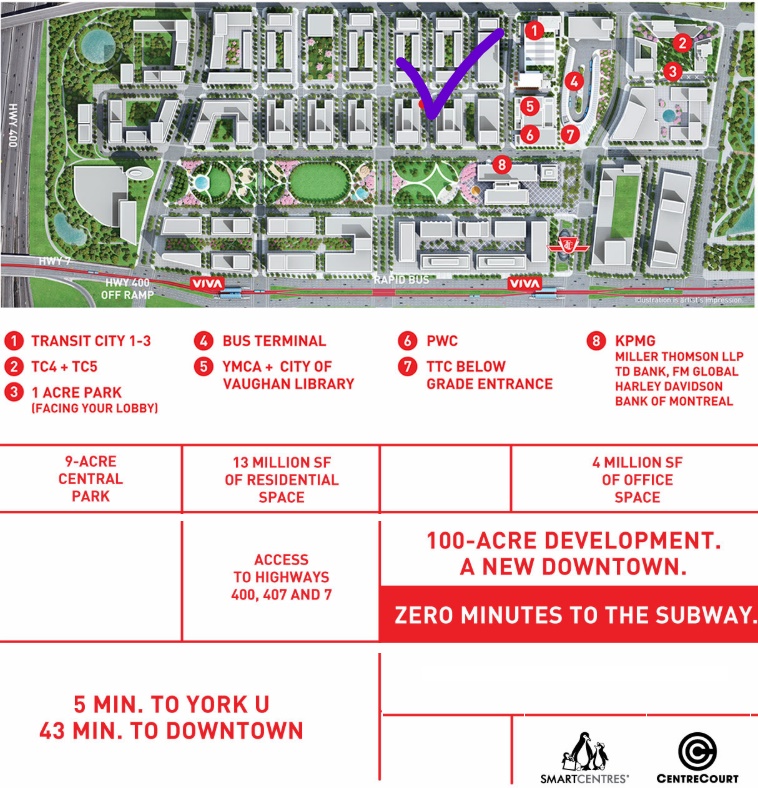
The “Artwalk” Condos are part of the “Artwalk District,” which encompasses:
3.5 million square feet of gross floor area
3,800 residential units
4,400 sqft of retail space
6-62 storey towers
Within the district, the first release is the “Artwalk” Condos, which consist of:
3 residential towers with 630 units (Tower A: 38 storeys, Tower B: 18 storeys, Tower C: 6 storeys)
Shared condo amenities across the 3 towers
Retail space on the 1st floor of Tower C
Designed by Hariri Pontarini Architects
Part of a master-planned mixed-use community with a 9-acre park right in front
Convenient access to transit (VMC TTC Subway Station, VIVA, ZOOM), highways (407, 400), and employment hubs (such as KPMG, PWC, Deloitte), retail, restaurants, and future YMCA facilities.
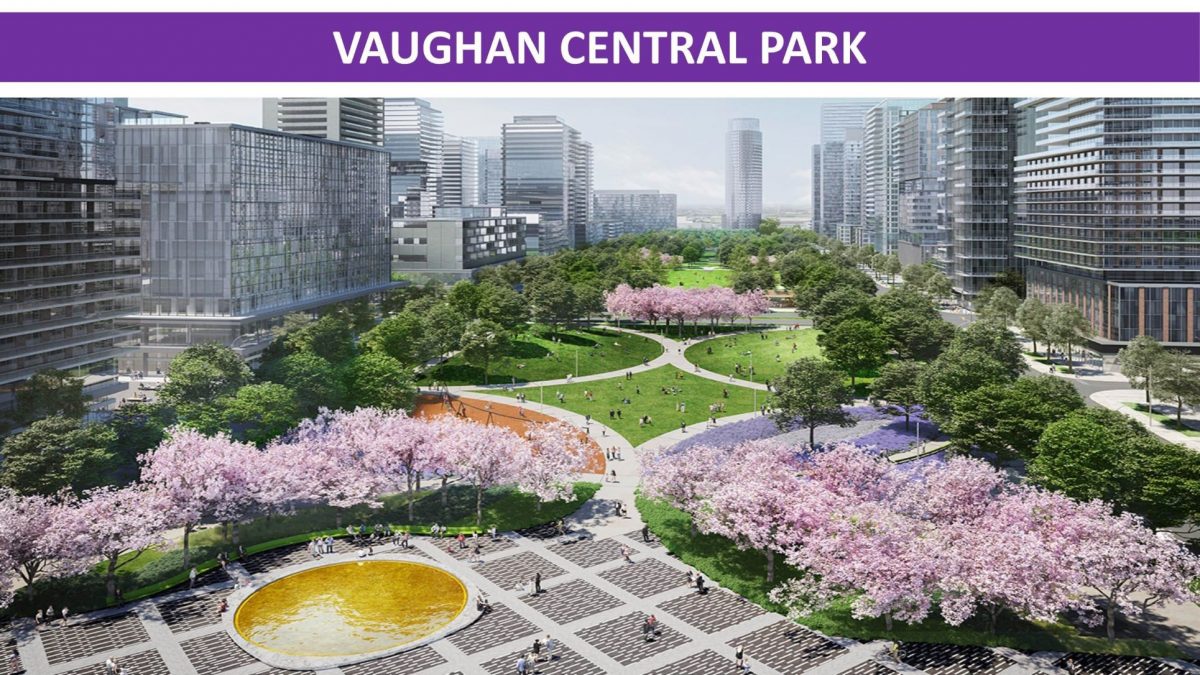
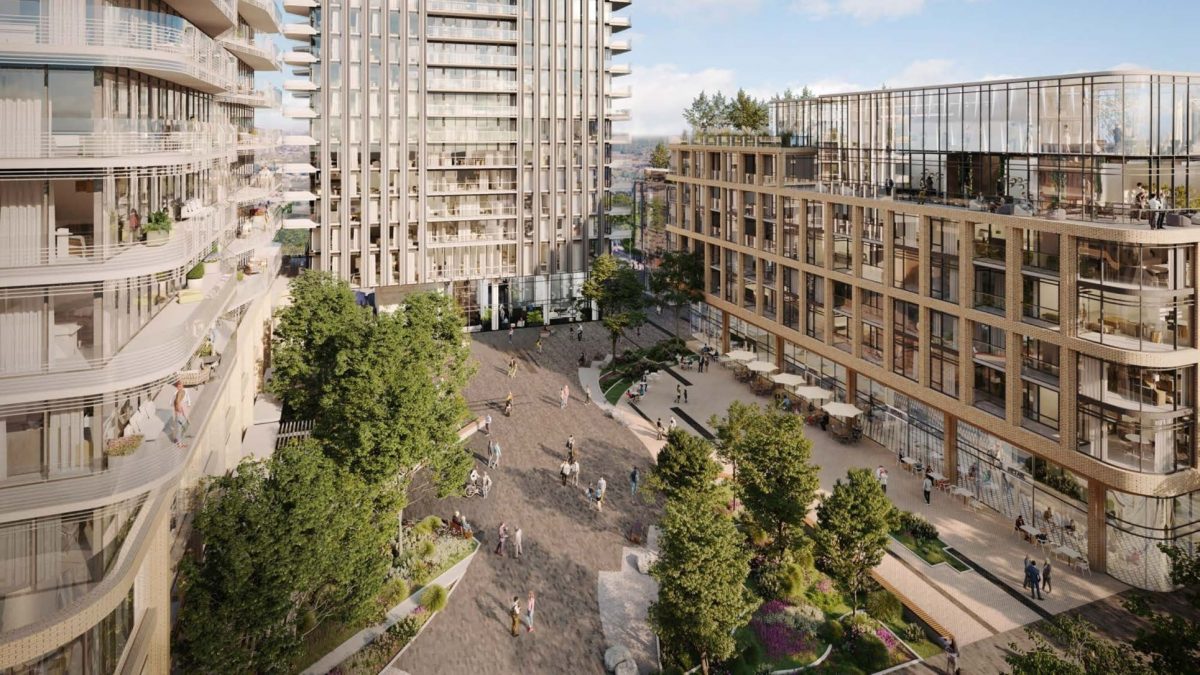
Vaughan Metropolitan Centre (VMC) !!
Already connected to the Toronto subway, VMC is the only area among the surrounding cities of Toronto that offers the Toronto lifestyle! It provides convenient subway commutes, with a 5-minute ride to York University, 15 minutes to Yorkdale Mall, and a 30-minute commute to the University of Toronto. It is located near Highways 400 and 404, as well as the central dedicated lane for YRT, making it a transportation hub.
In addition to residential complexes, VMC also features community facilities integrated with residential areas, business and financial centers with downtown functions, and a central hub for culture and commerce.
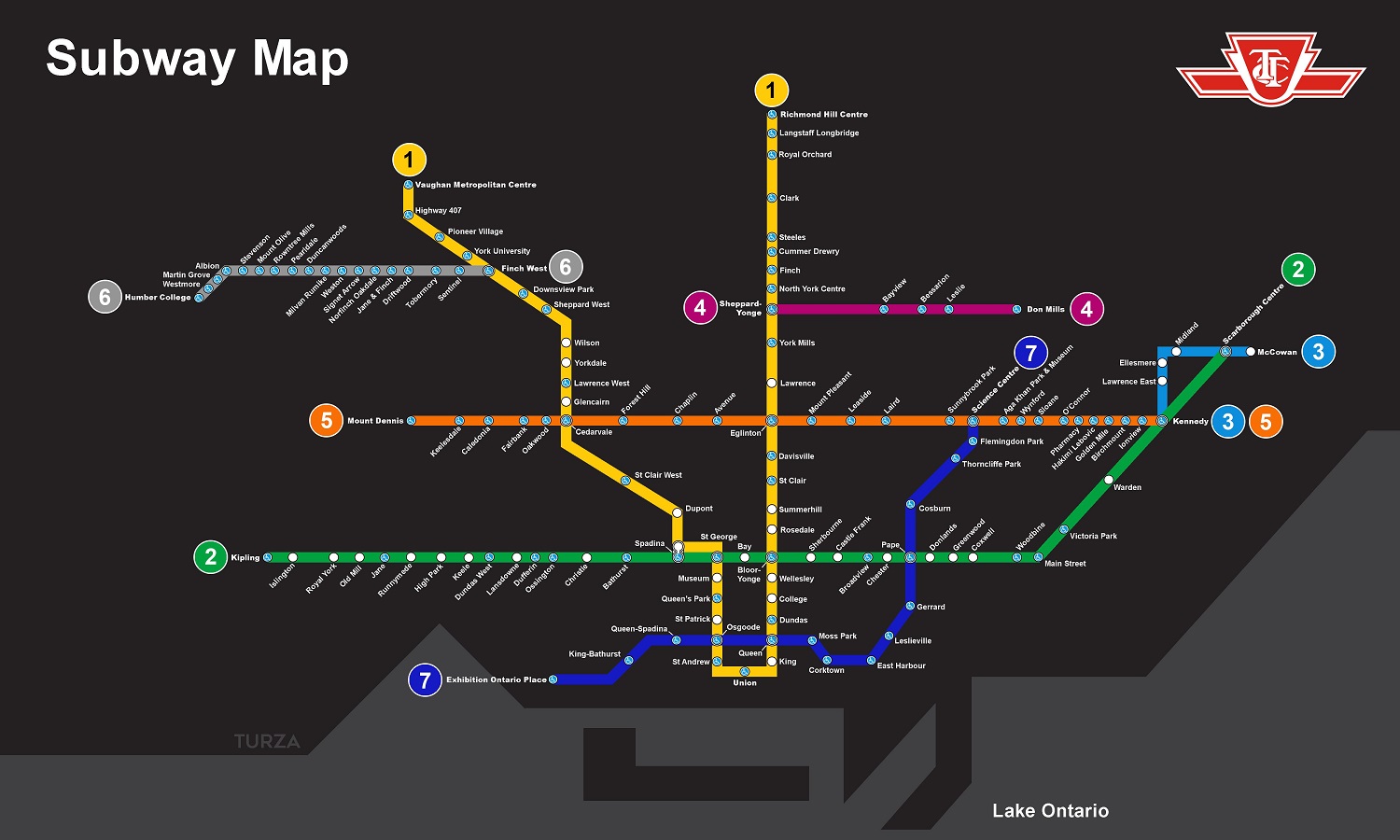
The “Vaughan Metropolitan Centre” is being developed as the core district of Vaughan’s downtown, covering approximately 442 acres of land. It combines office spaces, commercial areas, residential complexes, entertainment zones, parks, and other lifestyle amenities, centered around the “Metropolitan Centre” subway station.
Currently, this area is experiencing rapid urbanization and has become the focus of intense investor interest and investment among the suburban cities surrounding Toronto. The proximity to the Metropolitan Centre subway station, which is just a 5-minute walk away, as well as the convenience of reaching York University in 7 minutes, Yorkdale Mall in 15 minutes, and downtown Toronto universities like the University of Toronto and Ryerson University in about 30 minutes by subway, make this location highly desirable.
The “Artwalk” Condos, which are being built in the heart of VMC, are expected to yield high investment returns.
1.Location: Highway 7 / Jane (101 Edgeley Blvd)
2.Developer: Smart Centre
3.Scale: Phase 1 of the “Artwalk District” – 3 towers (38 floors, 18 floors, 6 floors), starting with Tower A, the 38-floor tower.
4. Sales Information:
(For the initial Platinum VIP pre-sales, popular units are often sold out immediately upon the start of the sales. After the release of floor plans and price lists, if you delay your application for a few days, it may become very difficult to secure the unit you desire.)
Please make sure to inform us as early as possible and apply immediately!
Artwalk Condos – Tower A Floor Plans
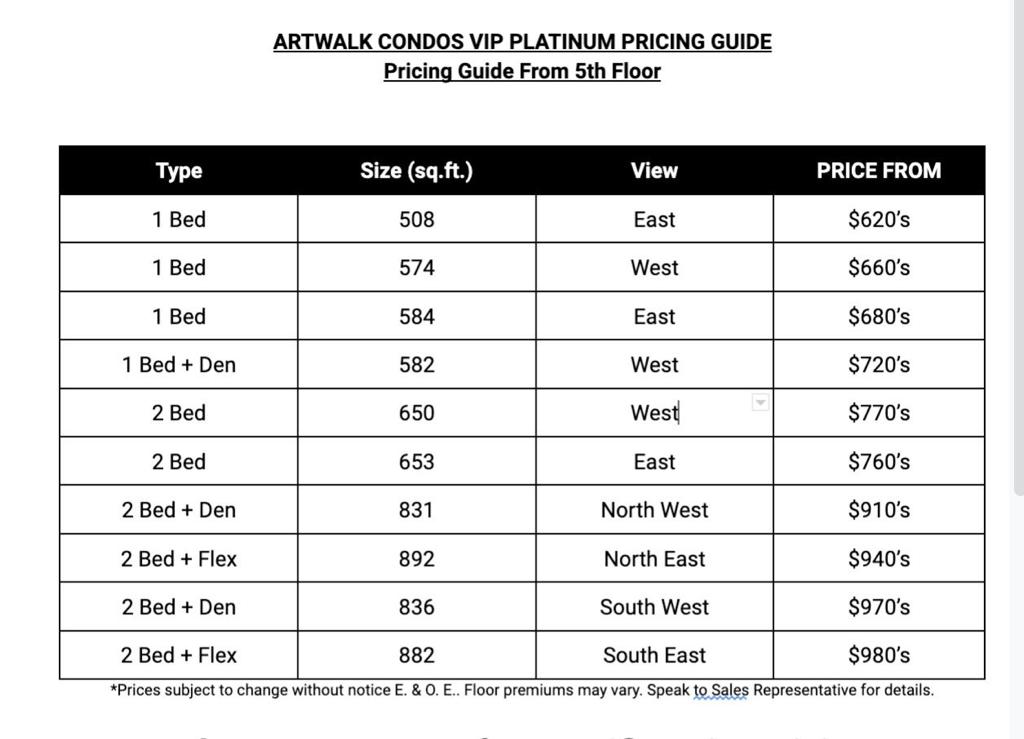
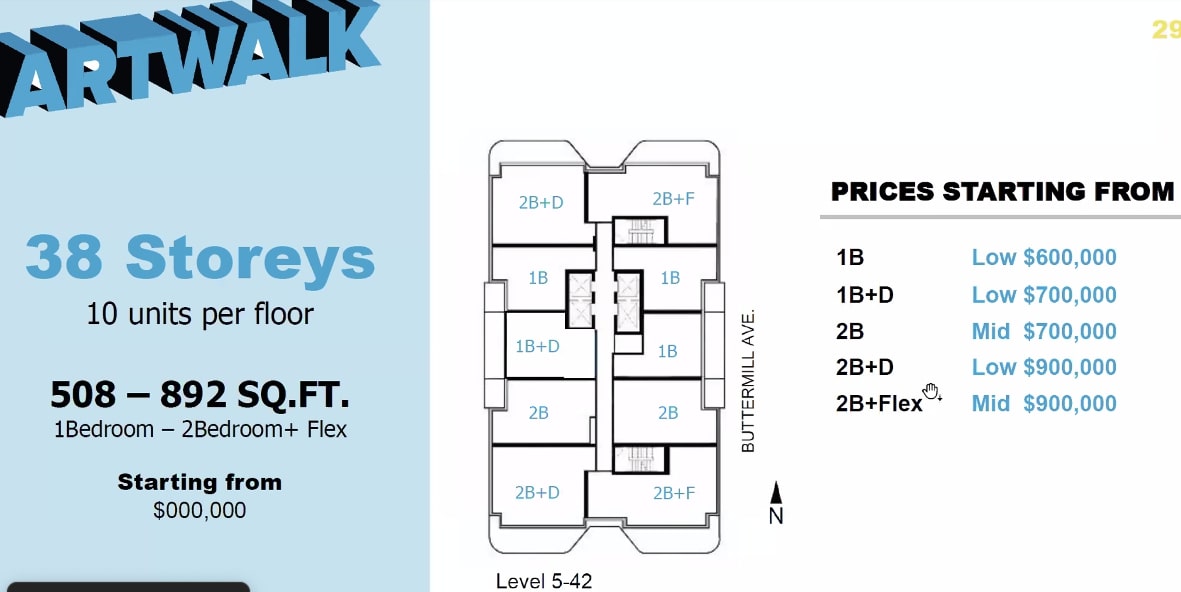
5.Parking: $60,000 (available for units of 830 sq ft or larger)
6.Estimated occupancy: 2026
7-1. Deposit and installment payments (for residents)
Upon signing the agreement: $10,000
30 days after signing: 5% – deposit ($10,000) (2021)
120 days after signing: 5% (2022)
400 days after signing: 5% (2023)
780 days after signing: 5% (2024)
Upon occupancy: 0
Upon registration: 80%
7-2. Deposit and installment payments (for foreigners)
Upon signing the agreement: $10,000
30 days after signing: 10% – deposit ($10,000) (2021)
120 days after signing: 10% (2022)
400 days after signing: 10% (2023)
780 days after signing: 5% (2024)
Upon occupancy: 0
Upon registration: 65%
8.Platinum Incentives
Free assignment fee (legal fee: $750)
Development levy cap (limited, up to 1+den: $8,000, 2 bedrooms or more: $10,000)
Rentals allowed from occupancy to registration
Free roller blinds installation
2-year YMCA membership provided
Responsibility for issuing mortgage pre-approval documents required at the time of contract
