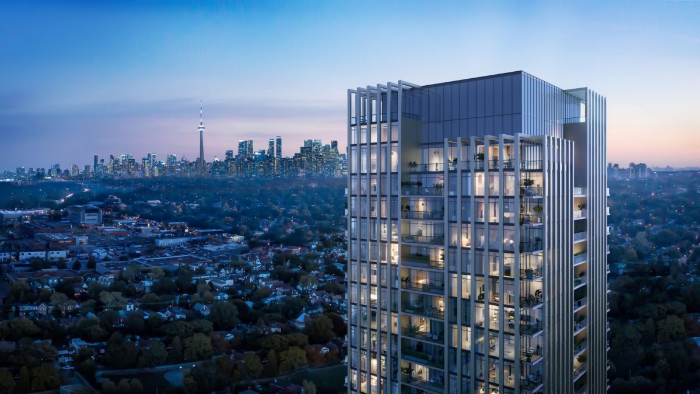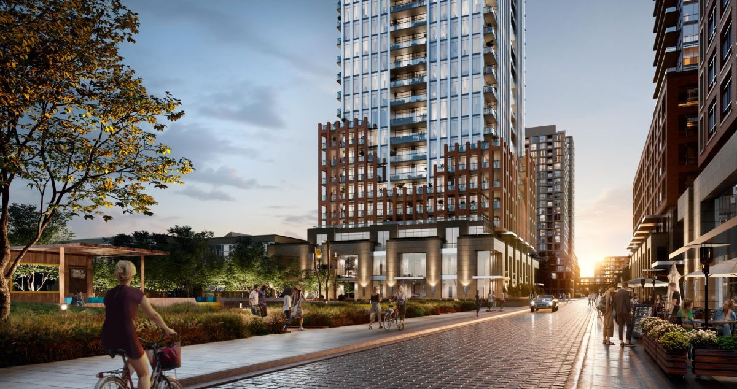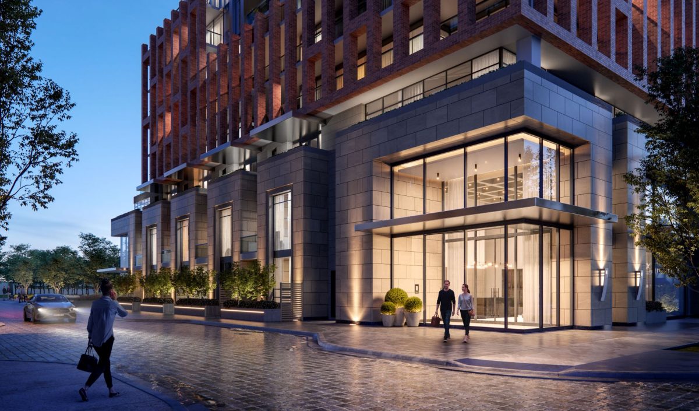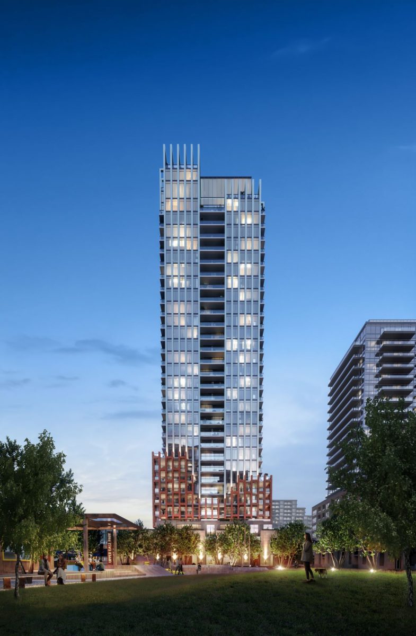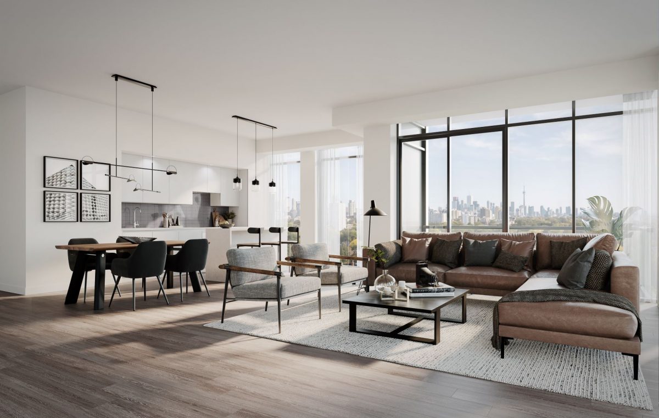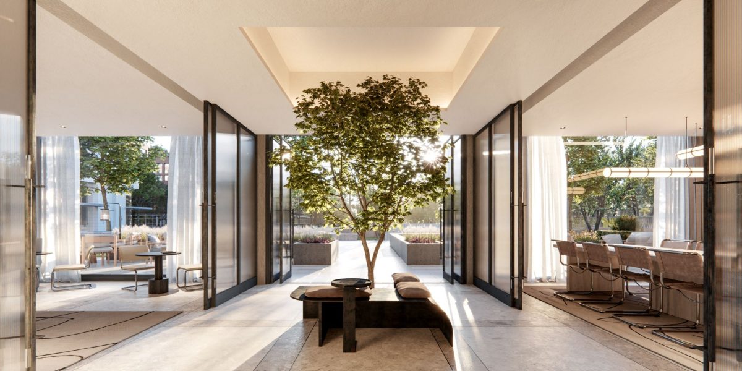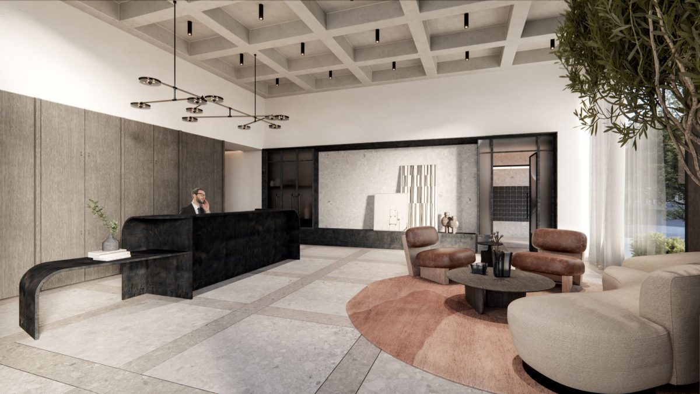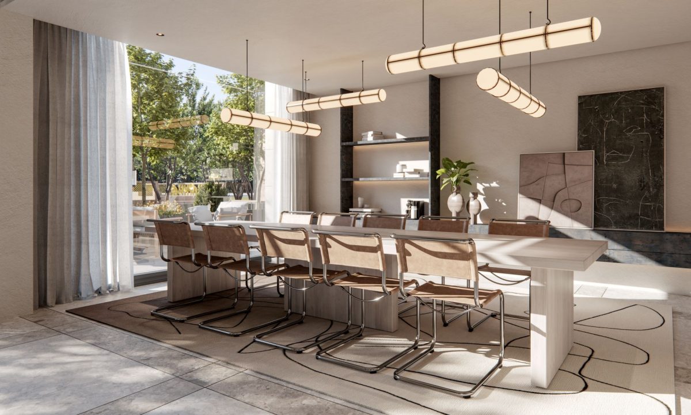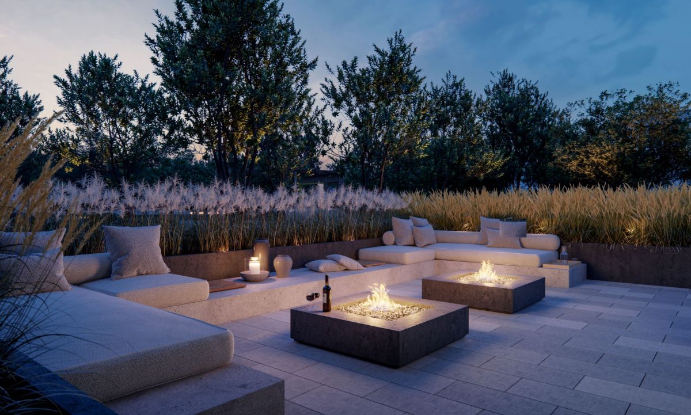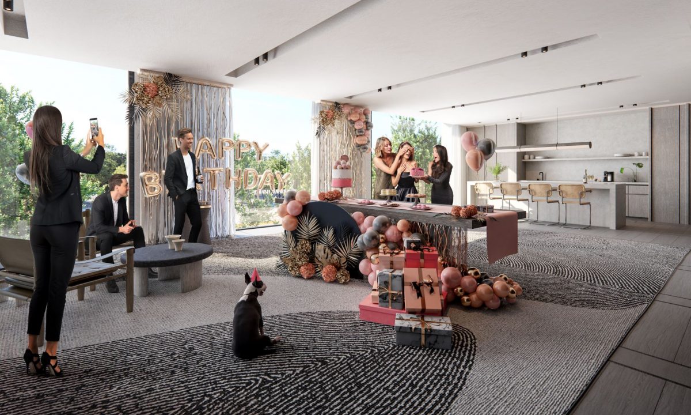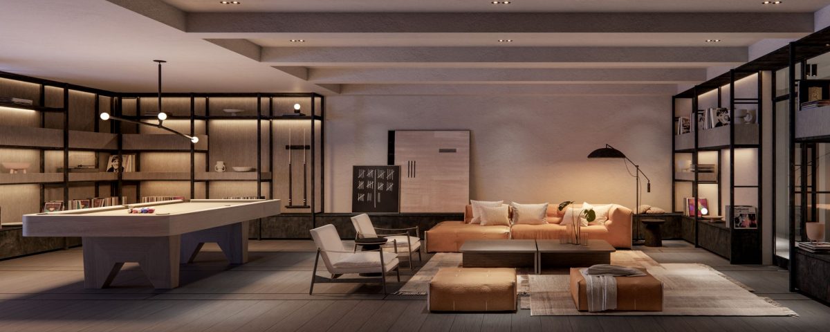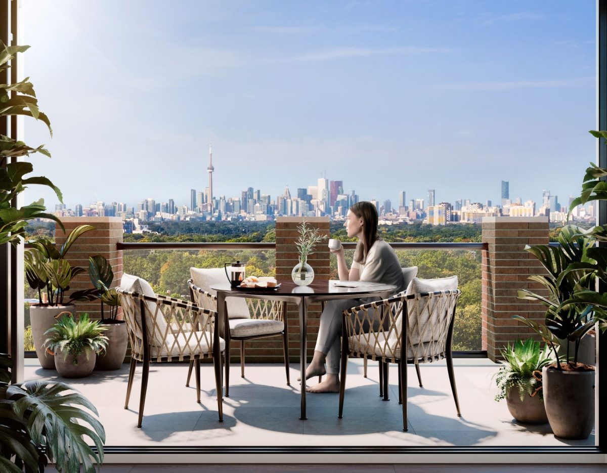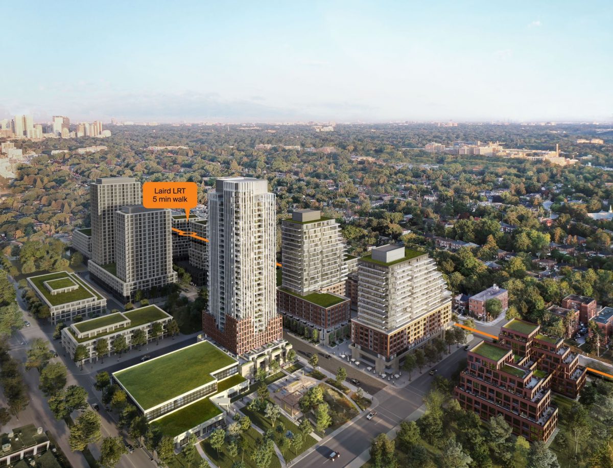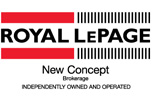[Recommendation]: Currently, all types of real estate, including townhouses, houses, and condominiums, in the entire Greater Toronto Area and small surrounding cities are rapidly rising in a competitive bidding format.
It is a well-known fact that once the prices of houses and townhouses are upgraded, as they have been, the prices of existing condos and condo pre-sales will also rise significantly, just like a few years ago.
Rather than buying existing real estate, which is uncertain and expensive due to the price explosion, we strongly recommend that you take advantage of the opportunity to purchase valuable and affordable condo pre-sales before their prices rise significantly, which can be predicted in advance.
Toronto’s dream midtown living!!
Among them, the Leaside area stands out as one of the most exceptional living environments,
and on the Eglinton LRT line,
“Frederick” Condos has started platinum pre-sales.
(Apply as early as possible, as the pre-sales are based on a first-come, first-served basis!!)
A new urban street proposal in the rapidly growing Leaside community in the East End, built along the Eglinton LRT line in the Upper East Village community, offering innovative amenities and sophisticated suites for urban comfort.

Easily commute across the city in no time
Within a 5-minute walk to Laird Station – Eglinton Crosstown LRT – passing right in front of your home, providing 60% faster transportation to riders across the city
Quick connections from Eglinton Station to downtown, North York, Etobicoke, and Vaughan via the subway
For drivers, just minutes away from the Don Valley Parkway, connecting to Highway 401 to the north or downtown Toronto in under 20 minutes.
TTC bus routes conveniently accessible just steps away from the front entrance for residents.
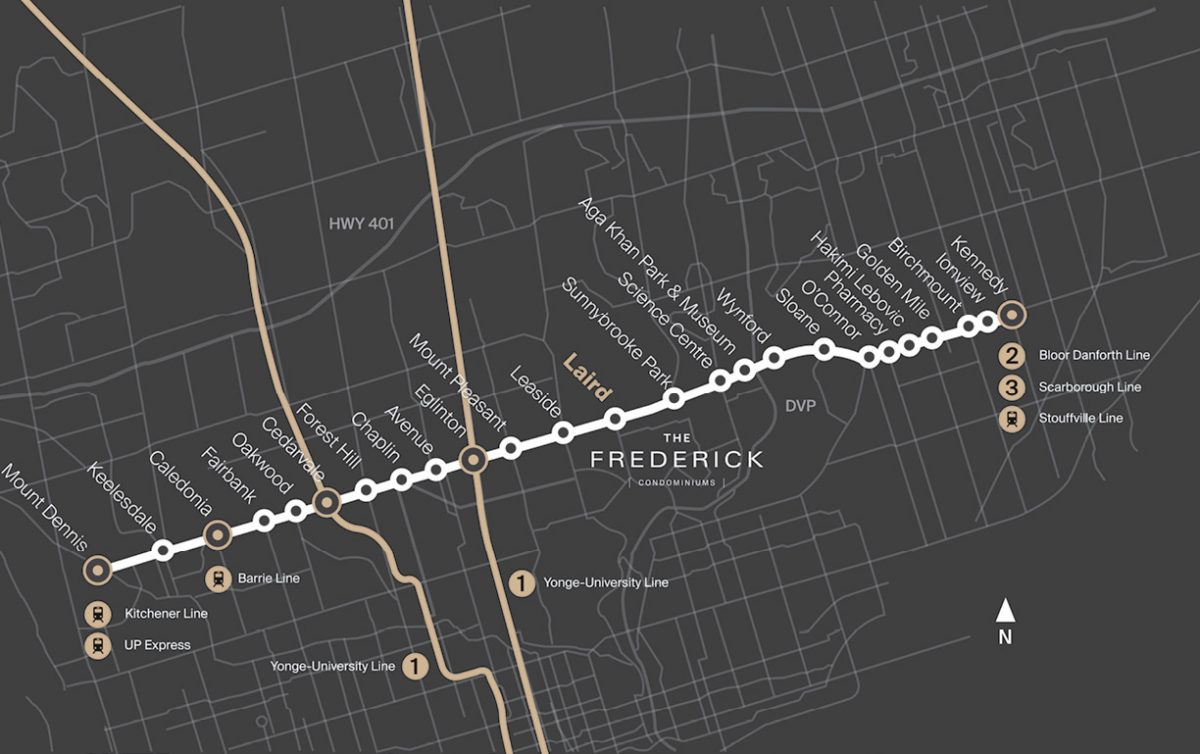
A beautiful and family-friendly community
Many educational institutions, state-of-the-art medical facilities, attractions, parks, and enjoyable natural green spaces
A great place to raise children
Sunnybrook Hospital and Ontario Science Centre just minutes away from home
Glendon Forest, Sunnybrook Park, and Dog Park across the street, with serene walking trails and the Don River nearby.
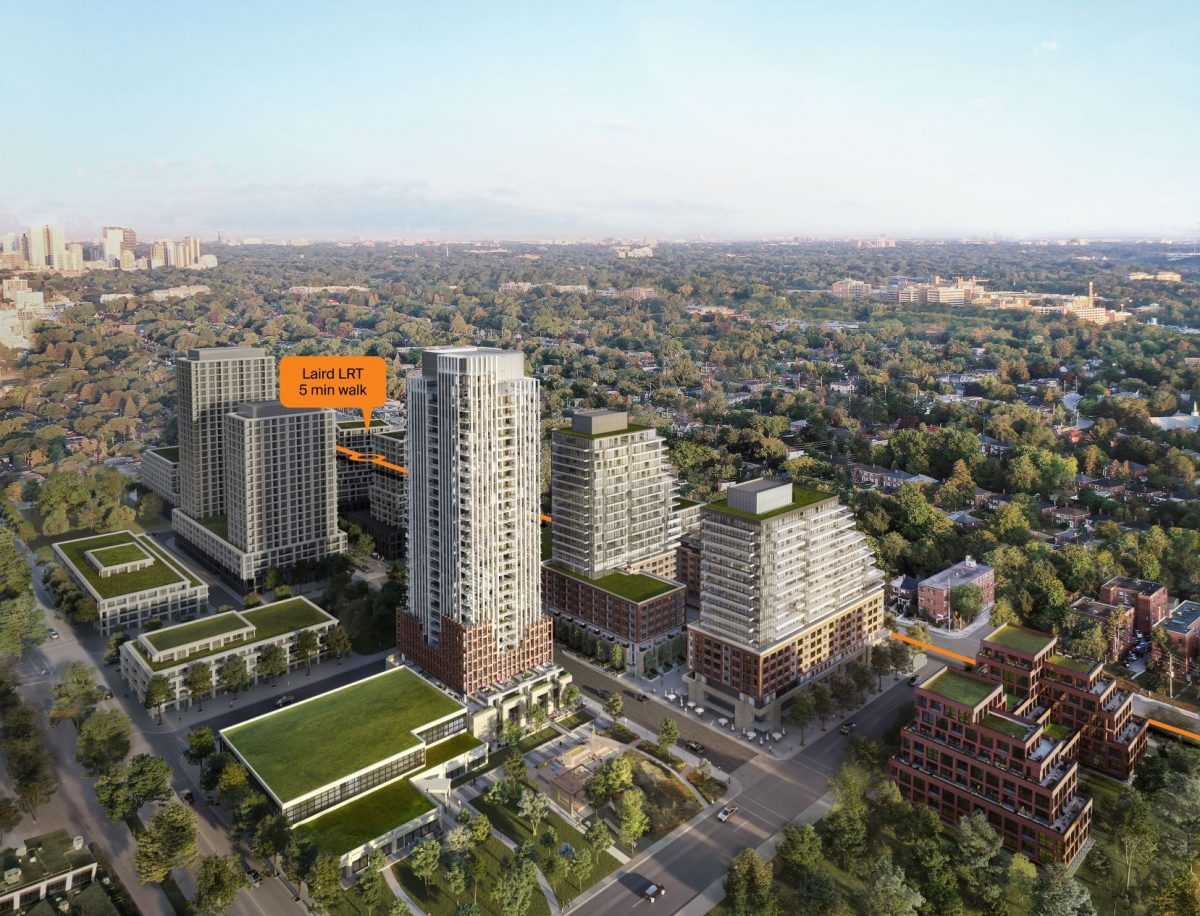
Easy access to many nearby amenities on foot
Local and renowned brand restaurants, shopping, and entertainment
Big-box brands, major chain retailers, and suppliers
Conveniently located within walking distance to the bustling Yonge/Eglinton commercial and convenience area.
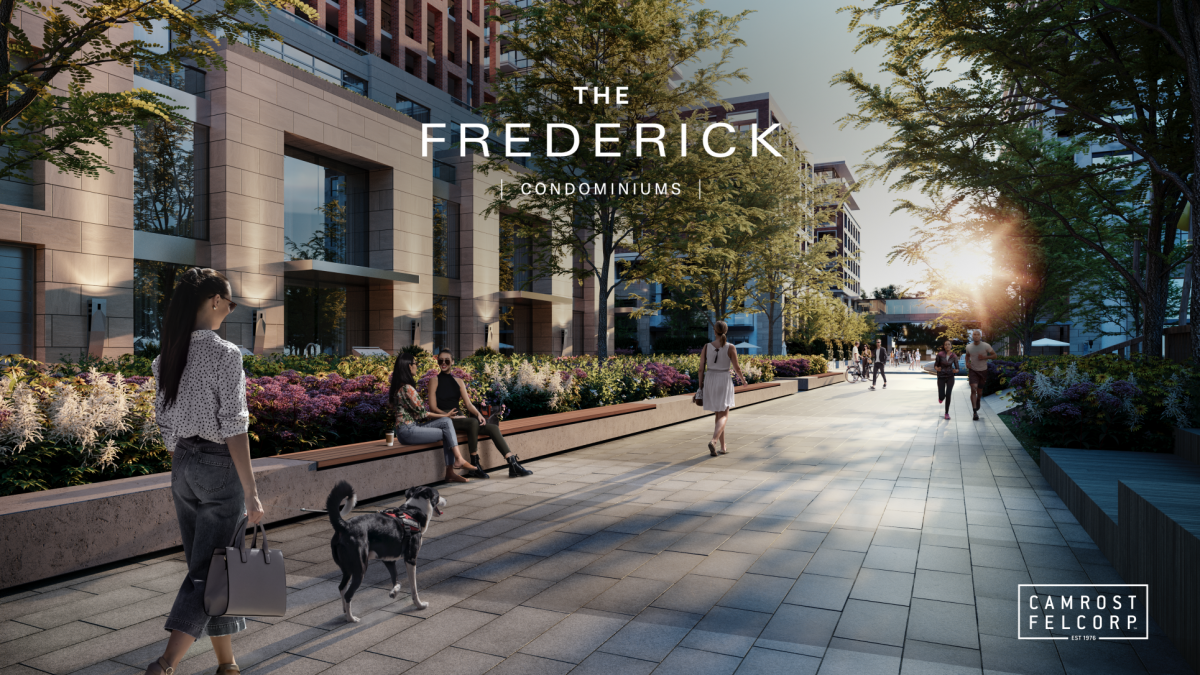
1.Location: Eglinton / Laird ( 939 Eglinton Ave E )
2.Developer: Camrost Felcorp
3.Scale: 30 floors
4.Details :

∨ If you click on the link below, you can see each detailed floor plan.
TheFrederick_Podium – View floor plans for low-floor units
TheFrederick_Tower – View floor plans for mid-floor and high-floor units

- CASHBACK ON CLOSING ( Incentive )
- 1 Bedroom + Den & Smaller: $30,000
- 2 Bedroom & Larger: $50,000
- PARKING** CASHBACK $15,000
5. Parking: $80,000 + HST
6. Locker: $7,500 + HST
7. Estimated Occupancy: September 2025
8-1. Deposit and Interim Payments (Resident – Prior to Occupancy 15%)
At Signing: $10,000
30 days after signing: 5% – $10,000
June 7, 2022: 2.5%
August 6, 2022: 2.5%
February 12, 2023: 2.5%
May 3, 2022: 2.5%
April 17, 2024: 5%
Upon Occupancy: 0
Upon Registration: 80%
8-2. Deposit and Interim Payments (Foreign Buyer – Prior to Occupancy 35%)
At Signing: $10,000
30 days after signing: 5% – $10,000
90 days after signing: 10%
180 days after signing: 10%
365 days after signing: 5%
Upon Occupancy: 0
Upon Registration: 65%
8-3. Parking Deposit and Interim Payments
At Signing: $5,000
June 7, 2022: $5,000
8-4. Locker Deposit and Interim Payments
At Signing: $5,000
9. Platinum Pre-Sale Special Benefits
Additional discount on purchase price upon registration (1 bedroom or smaller: $30,000 / 2 bedrooms or larger: $50,000)
Additional discount on parking upon registration: $15,000
No assignment fees.
Rent allowed from occupancy to registration.
Development charges capped (1 bedroom or smaller: $12,500 / 2 bedrooms or larger: $17,500)
Responsible for issuing “Mortgage Pre-Approval” documents required at the time of signing.
10. Indoor Facilities
- High Speed Elevators
- Games Lounge
- Hydrotheraphy Room and Sauna
- Change Room with Washrooms and Dry Lockers
- Staff Room
- Change Room with Washrooms and Dry Lockers
- Hydrotheraphy Room and Sauna
- Universal Washroom
- social Gathering Room
- Private Dining Room
- Massage Room
- Fitness Facility
- Yoga Room

11. Outdoor Facilities
- LOBBY WITH 24H CONCIERGE
- 2. MAIL ROOM
- HIGH SPEED ELEVATORS
- PROPERTY MANAGEMENT OFFICE
- WORK FROM HOME SPACE WITH PRIVATE PODS
- INDOOR GARDEN LOUNGE
- MEETING ROOM
- PET SPA
- OUTDOOR FIRE PIT LOUNGE
- OUTDOOR BBQS & DINING AREA
- OUTDOOR PIZZA OVEN
- PEDESTRIAN MEWS
- PUBLIC PARK

