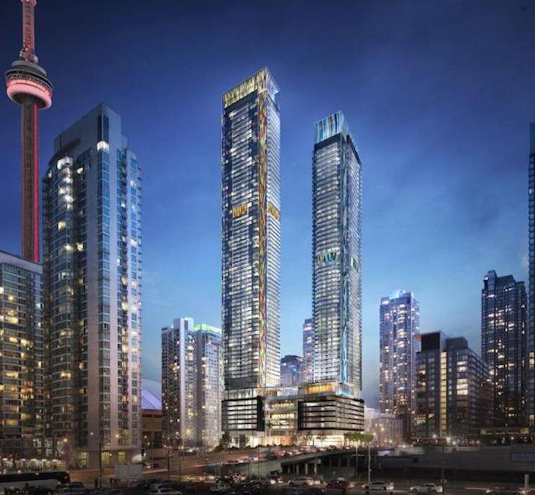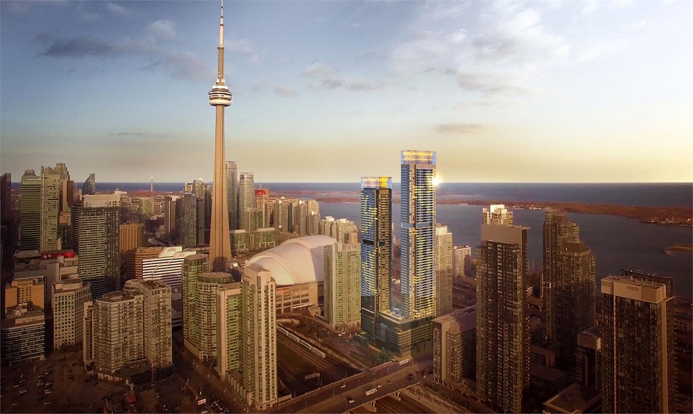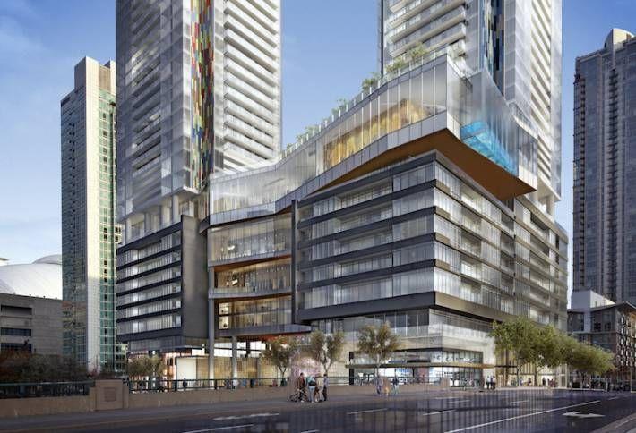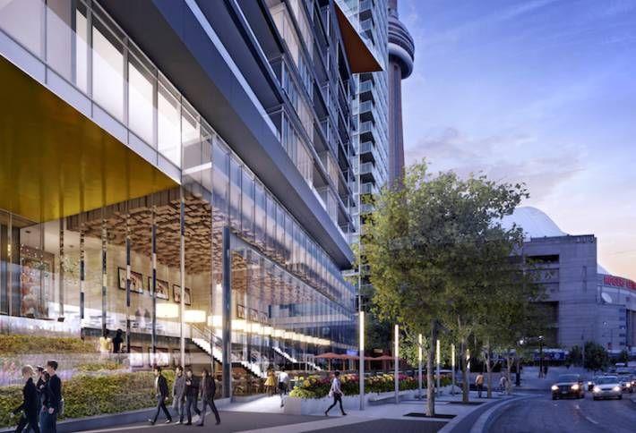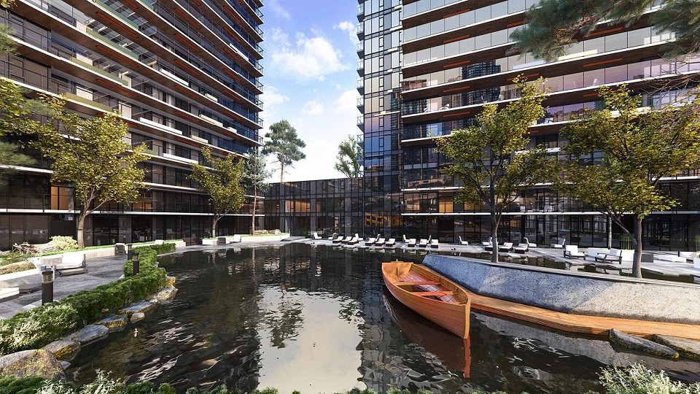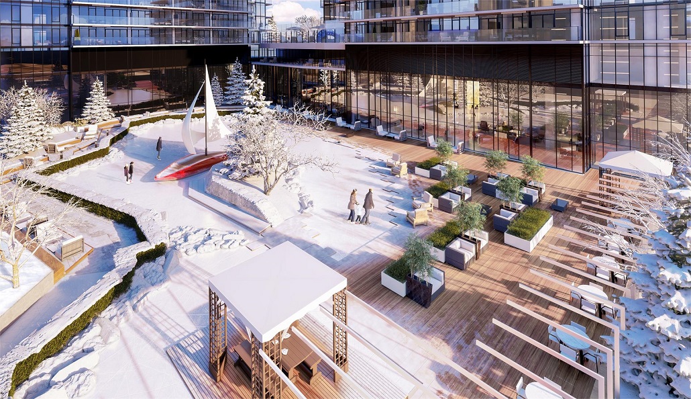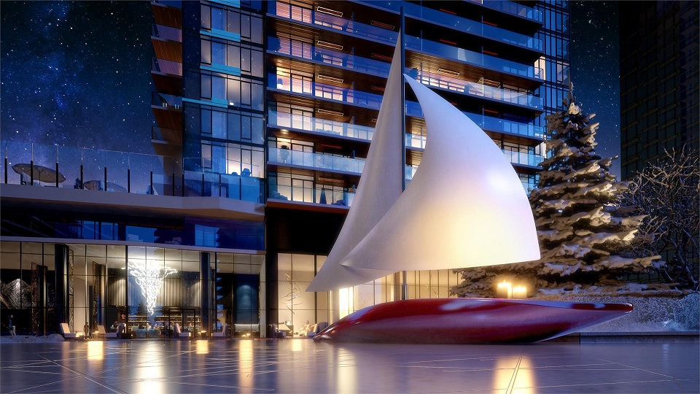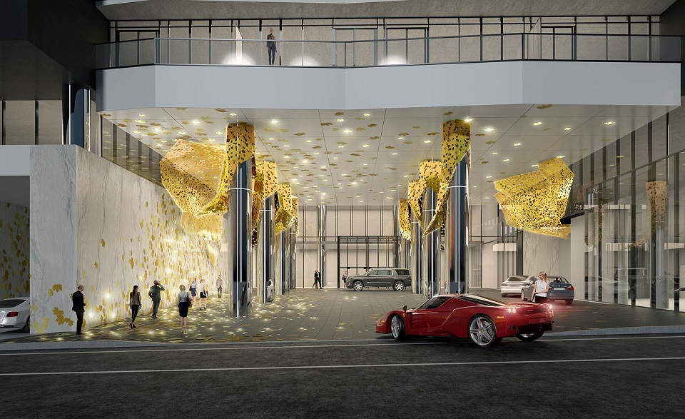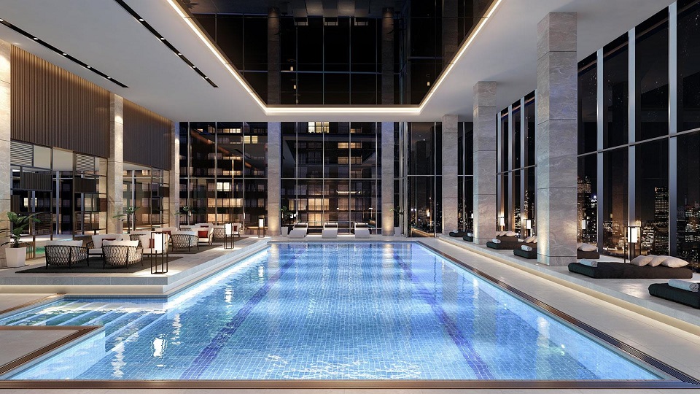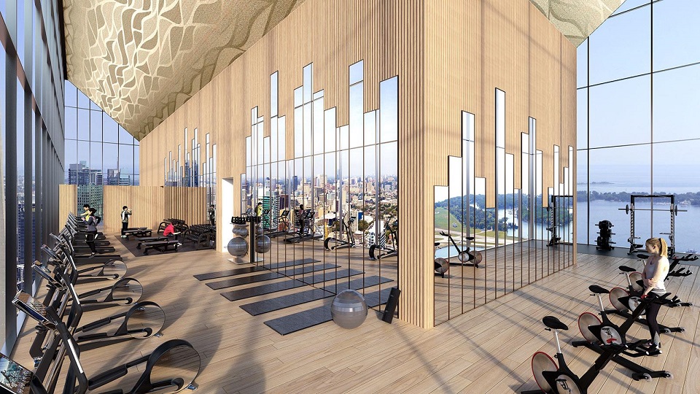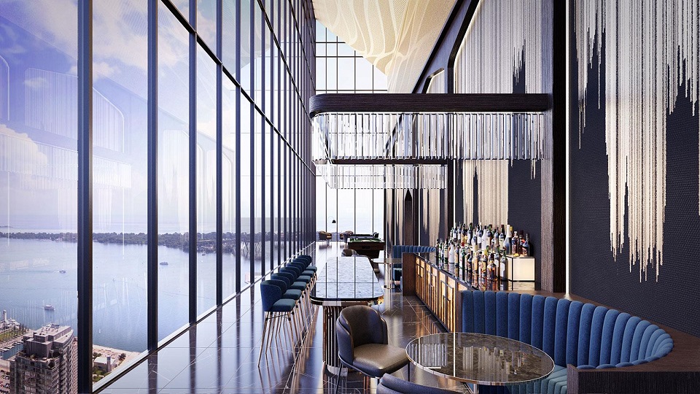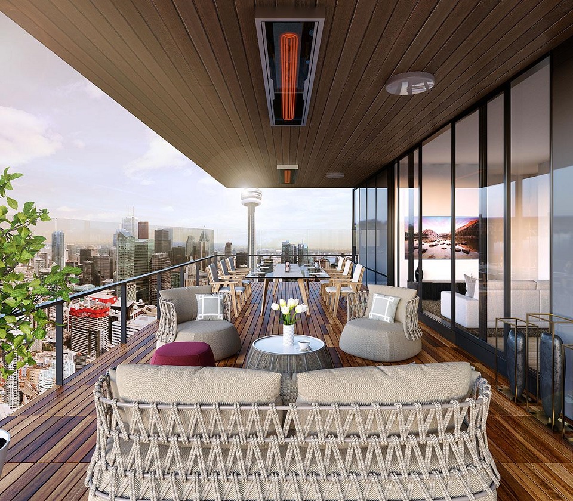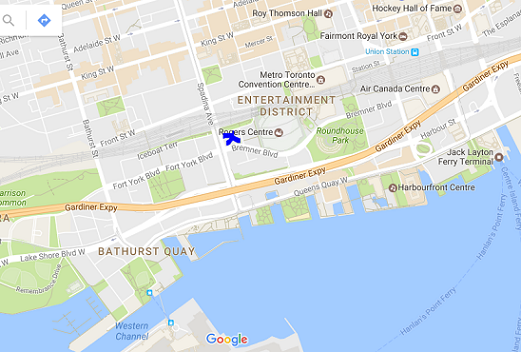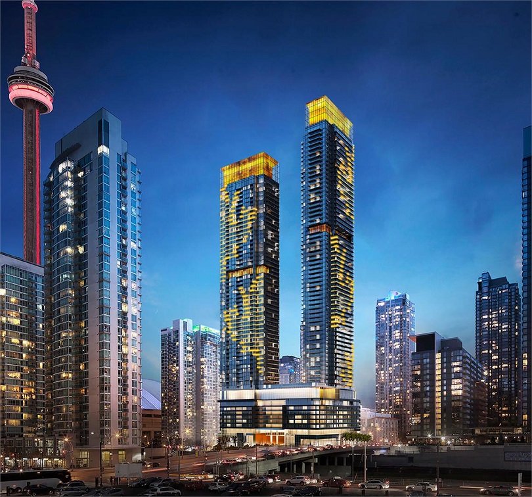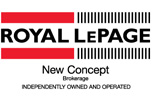[Recommendation]: Currently, all types of real estate, including townhouses, houses, and condominiums, in the entire Greater Toronto Area and small surrounding cities are rapidly rising in a competitive bidding format.
It is a well-known fact that once the prices of houses and townhouses are upgraded, as they have been, the prices of existing condos and condo pre-sales will also rise significantly, just like a few years ago.
Rather than buying existing real estate, which is uncertain and expensive due to the price explosion, we strongly recommend that you take advantage of the opportunity to purchase valuable and affordable condo pre-sales before their prices rise significantly, which can be predicted in advance.
=======================================================
“CANADA HOUSE” Condos, a large-scale mixed-use condominium complex in the heart of downtown Toronto, offering a perfect combination of downtown core transportation, surrounding amenities, and breathtaking lake views.
The pre-sale of the upper tower levels in the East Tower (69 floors) and West Tower (79 floors) has begun.
Surrounded by the beautiful views of the CN Tower, Rogers Centre, and Lake Ontario, CANADA HOUSE is situated in the best location.
Facility features include:
- Balcony ceilings equipped with heating and lighting systems, allowing year-round use with fully equipped flooring
- 25,000 square feet of large-scale retail space on the 1st floor
- 43,000 square feet of office space on the 2nd floor
- Rooftop amenities on the 10th floor, including a basketball court, indoor swimming pool, pet spa, green space, and areas for dogs
- Summer water pond and winter skating rink on the 10th floor
- Beautiful Skylounge on the 79th floor
- Gym on the 68th floor with hot tub and viewing area
- Many other upgraded facilities
– – – – – – – – – – – – – – – – – – – – – – – – – – – – – – – – – – – – – – – –
Presenting the final and prestigious large-scale mixed-use condominium project in Toronto’s downtown waterfront area, proudly developed by the renowned Concord Group, a prominent name in the residential condo industry.
Located in the heart of downtown, this project offers close proximity to downtown core and institutions such as the University of Toronto, Ryerson University, and OCAD. Residents can conveniently access Union Station, which is nearby, or utilize the streetcar (tram) and TTC services right in front of the development. Additionally, the Entertainment District and Financial District are within close proximity, providing easy access to commercial, financial, and entertainment facilities.
With the beautiful Lake Ontario unfolding right in front, this project offers a rare combination of breathtaking views, excellent transportation options, and a comfortable living environment. In addition to the expansive retail spaces within the condominium complex, residents can enjoy the convenience of nearby shopping, entertainment venues, and restaurants, completing the trifecta of convenient amenities.
Moreover, the convenient access to the Gardiner Expressway adjacent to the project enhances the overall convenience of downtown living.
This is an exceptional large-scale project that offers the perfect trifecta of stunning views, excellent transportation, and convenient amenities in a prime downtown location.
Invest in Condo Pre-Sale #1 – Right in the heart of downtown!
1. Location: Bremner (Gardiner Expressway) / Spadina (23 Spadina Ave)
2. Developer: Concord
3. Scale: 2 towers (69 and 79 floors) with 1,400 units
4. Sales Information
∨(Click) By clicking on the links below, you can view floor plans, brochures, and more detailed information.
View Overall Floor Layout for EAST TOWER (Floors 15-53)
View Detailed Floor Plan for EAST LOWER (Floors 15-53)
View Overall Floor Layout for EAST TOWER UPPER (Floors 55-65)
View Detailed Floor Plan for EAST TOWER UPPER (Floors 55-65)
View Overall Floor Layout for WEST TOWER UPPER (Floors 60-76)
View Detailed Floor Plan for WEST TOWER UPPER (Floors 60-76)
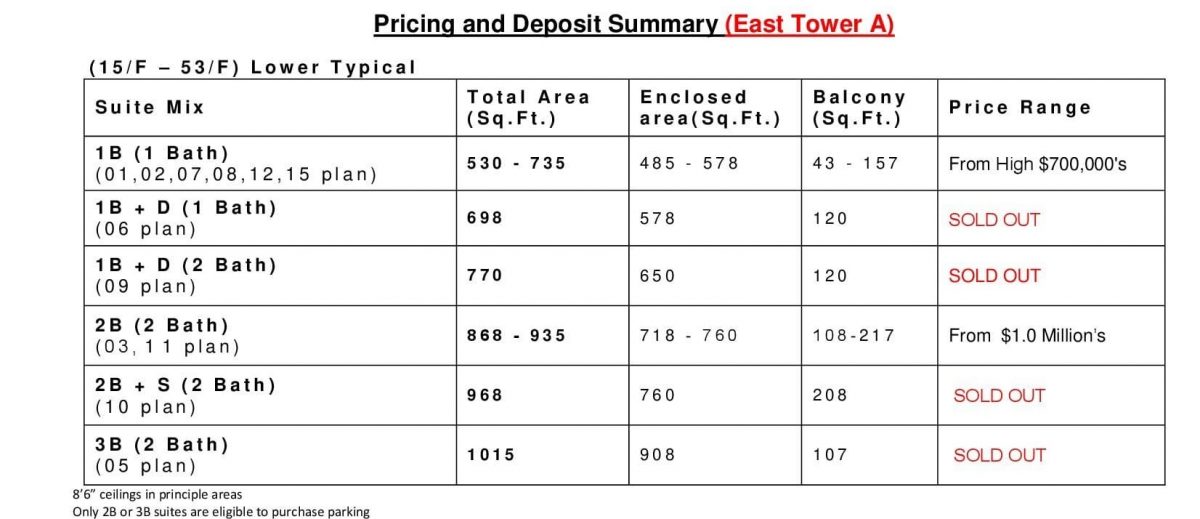

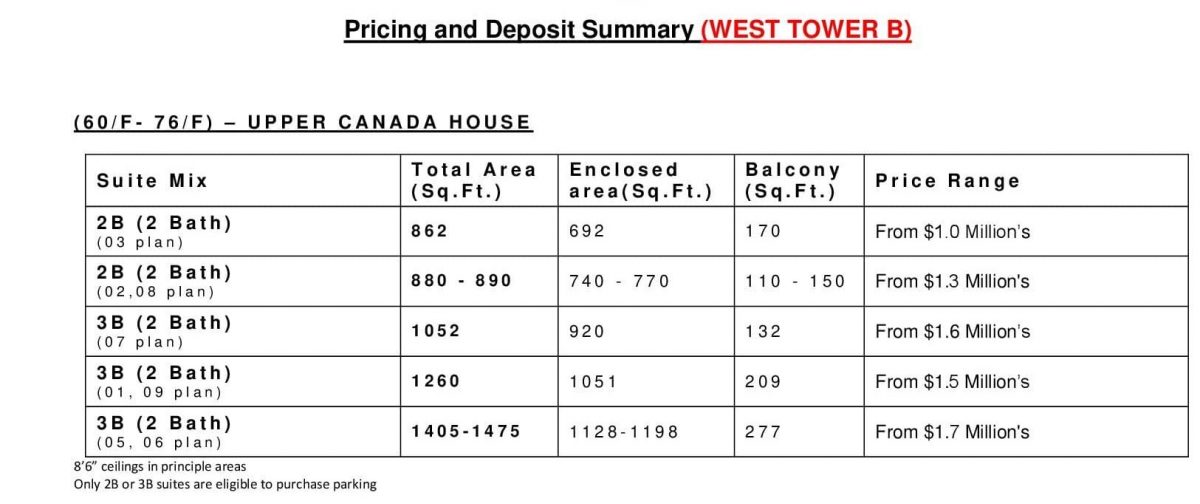
[SAMPLE Price List – Example – Please refer to the “Price List View” above for prices of units other than those shown below.]
East Tower: (Sample – shown for illustration purposes)
|
UNIT# |
TYPE |
SQFT |
EXPOSURE |
PRICE |
|
3901 |
1 BED |
485 |
N |
$785,000 |
|
2802 |
1 BED |
502 |
N |
$790,000 |
|
5308 |
1 BED |
540 |
S |
$948,500 |
|
5307 |
1 BED |
578 |
S |
$944,500 |
|
4911 |
2 BEDS |
718 |
NW |
$1,099,000 |
|
5602 (UT) |
2 BEDS |
760 |
NE |
$1,377,000 |
|
5603 (UT) |
3 BEDS |
908 |
SE |
$1,689,000 |
|
5606 (UT) |
3 BEDS |
1,198 |
S |
$1,867,000 |
West Tower:(Sample – shown for illustration purposes)
|
UNIT# |
TYPE |
SQFT |
EXPOSURE |
PRICE |
|
7203 (UT) |
2 BEDS |
692 |
NE |
$1,074,000 |
|
7208 (UT) |
2 BEDS |
770 |
SW |
$1,533,500 |
|
6501 (UT) |
3 BEDS |
1051 |
W |
$1,522,000 |
|
7206 (UT) |
3 BEDS |
1128 |
E |
$1,917,000 |
5. Parking: $94,000 (EV Upgrade: $6,000) (Discounted to $119,000 for 2-bedroom or larger units)
6. Locker: $12,000
7. Estimated Occupancy: Fall 2023 – Mid 2024
8-1. Deposit and Interim Payments (for residents 15%)
Deposit: 5%
120 days after signing: 5%
400 days after signing: 2.5%
600 days after signing: 2.5%
Occupancy: 5%
Registration: 80%
8-2. Deposit and Interim Payments (for non-residents)
Deposit: 10%
120 days after signing: 10%
400 days after signing: 5%
400 days after signing: 5%
400 days after signing: 5%
Occupancy: 0
Registration: 65%
9. Special Benefits
Development Charge Capped: $9,000 (1-bedroom and den or smaller), $11,000 (2-bedroom or larger)
10. Notes
***Canada House Condos Highlights:
-Walkscore of 96/100
-World-class public transportation
-Surrounded by shopping, dining and entertainment
-Close to schools
-Nearby parks include Clarence Square, Waterfront Children’s Garden and HTO Park West
***Building and Neighbourhood Amenities
Balcony ceiling with heating and lighting system, complete with hardwood flooring for year-round use
25,000 sq ft large-scale retail space on the 1st floor
43,000 sq ft office space on the 2nd floor
Basketball court, indoor swimming pool, Pet Spa, green space, and areas for dogs on the 10th floor rooftop
Summer water pond on the 10th floor, skating rink in winter
Beautiful Skylounge on the 79th floor
Gym on the 68th floor with hot tub and viewing area
Many other upgraded facilities
•Balconies will feature radient ceiling heaters, balcony lights, wood-grain soffit ceiling treatment, composite wood decking, and alfresco sliding glass wall with extra-wide opening (on available suites)
•Retail will feature prominently on the street level. About 25,000 sq.ft of shops and restaurants will wrap around the entire building. The second storey will feature about 43,000 sq.ft of office space.
•A double height 25,000 sq.ft amenity space will be located at the top of the 10-storey podium and will feature a basketball court, multi-lane pool and pet spa.
•There will be 25,000 sq.ft of outdoor rooftop amenity above the podium featuring green space and an area for dogs.
•79th-floor Skylounge, 68th-floor gym, viewing area, and hot tub.
•10th-floor outdoor summer water pond which turns into a winter skating rink.
•There will be 1,000 sq.ft of patio space at grade at the corner of Spadina Av and Bremner Blvd.
•The 20-acre Canoe Landing Park is just steps away.
•Construction is expected to commence soon on the highly anticipated Block 31 development located at Fort York Blvd and Brunel Crt. The buildings will feature a mix of uses that include elementary schools, daycare facility and community centre. The building will face Canoe Landing Park and features an accessible green roof area that includes basketball courts and outdoor running track.
