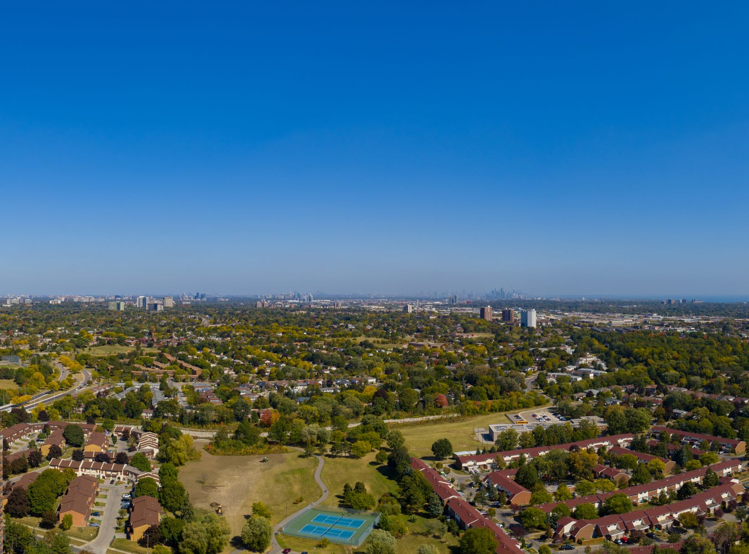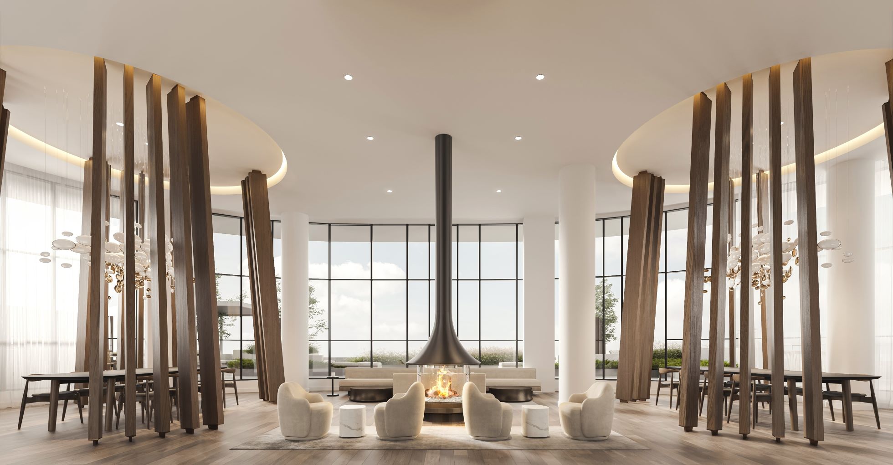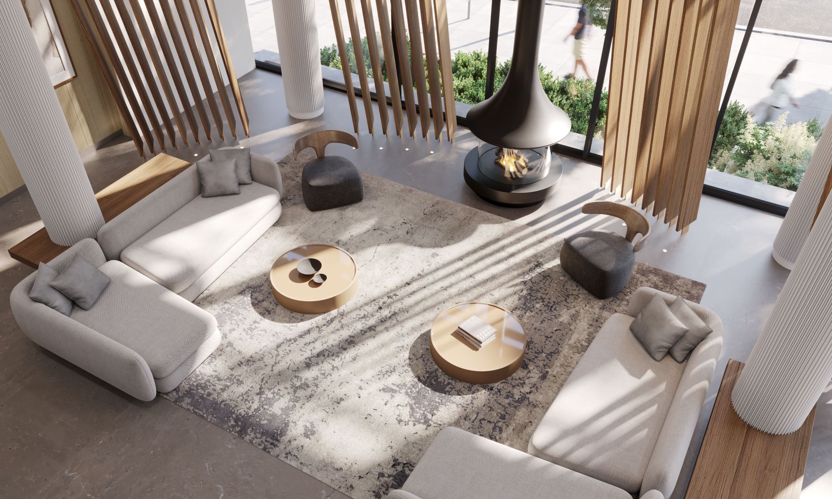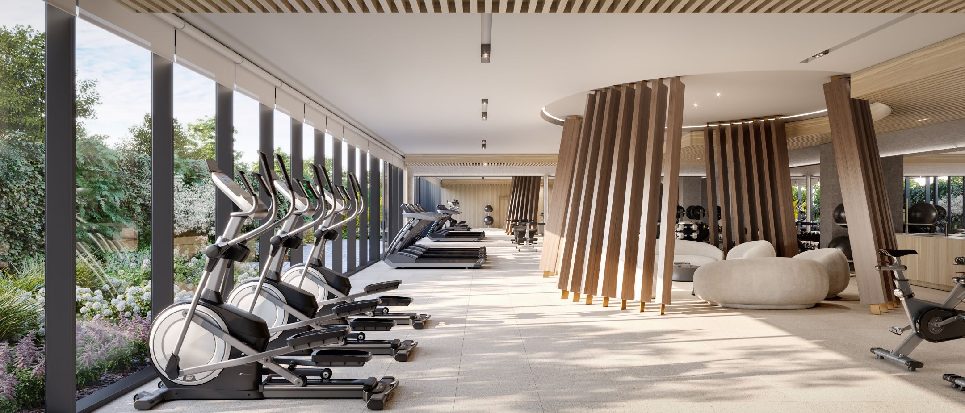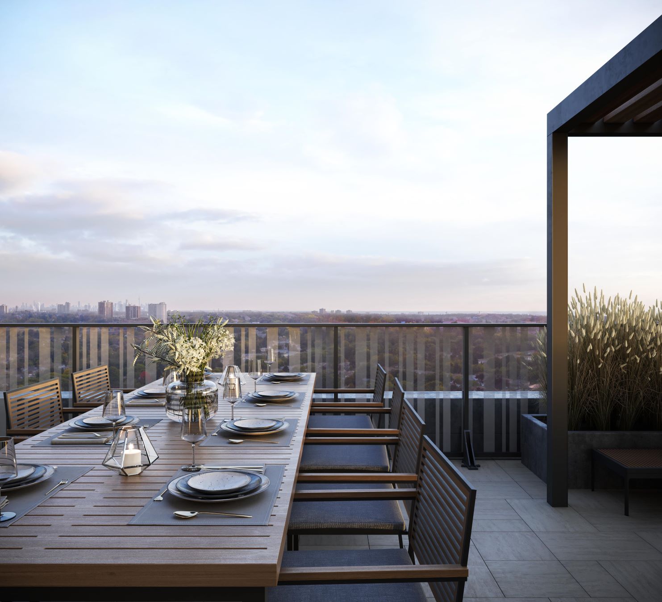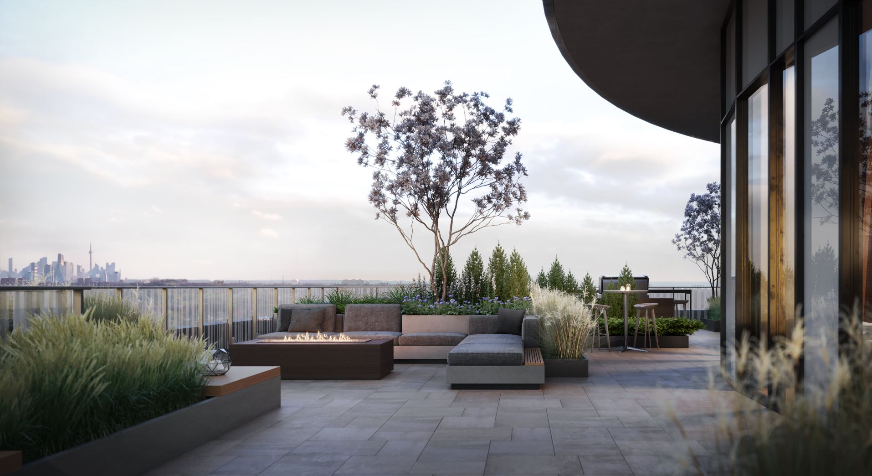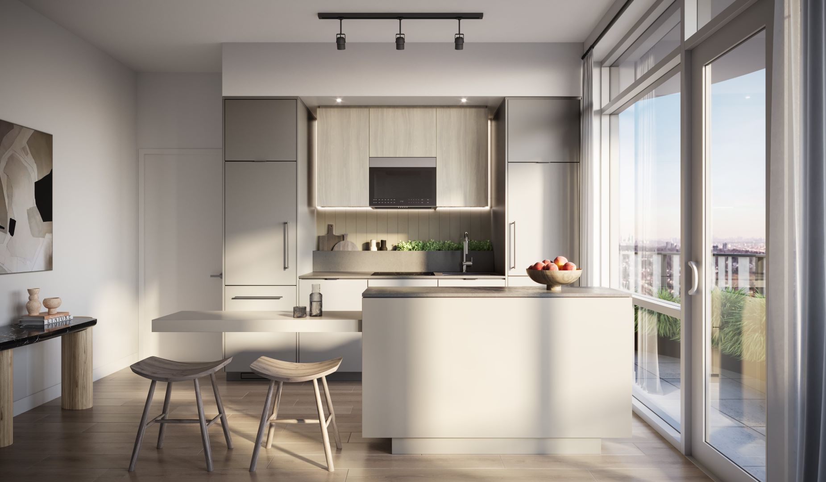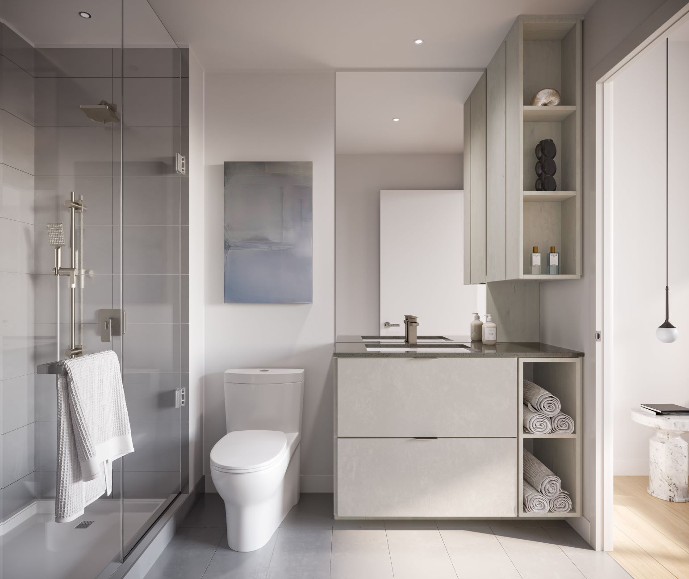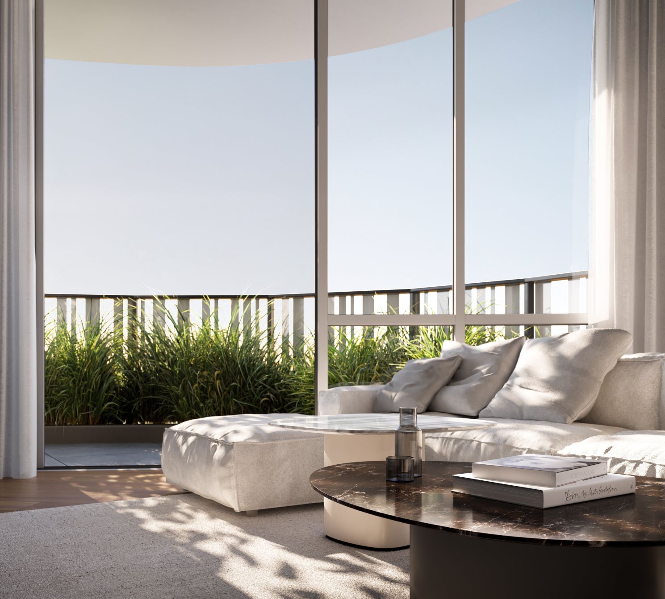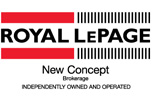[Recommendation]: Currently, all types of real estate, including townhouses, houses, and condominiums, in the entire Greater Toronto Area and small surrounding cities are rapidly rising in a competitive bidding format.
It is a well-known fact that once the prices of houses and townhouses are upgraded, as they have been, the prices of existing condos and condo pre-sales will also rise significantly, just like a few years ago.
Rather than buying existing real estate, which is uncertain and expensive due to the price explosion, we strongly recommend that you take advantage of the opportunity to purchase valuable and affordable condo pre-sales before their prices rise significantly, which can be predicted in advance.
===============================================================================================================
Located in the western hub city of Greater Toronto, Mississauga is a planned city with a population nearing 1 million.
It is currently experiencing rapid growth and has shown significant progress in real estate transactions and market appreciation.
With the completion of the North-South LRT (Light Rail Transit) in 2024, over the next 10-20 years, more than 50 high-rise condominiums will be built around Square One Shopping Mall, marking a complete transformation of the entire area into a futuristic new city. We highly recommend investing in Mississauga, which is undergoing such a remarkable transformation.
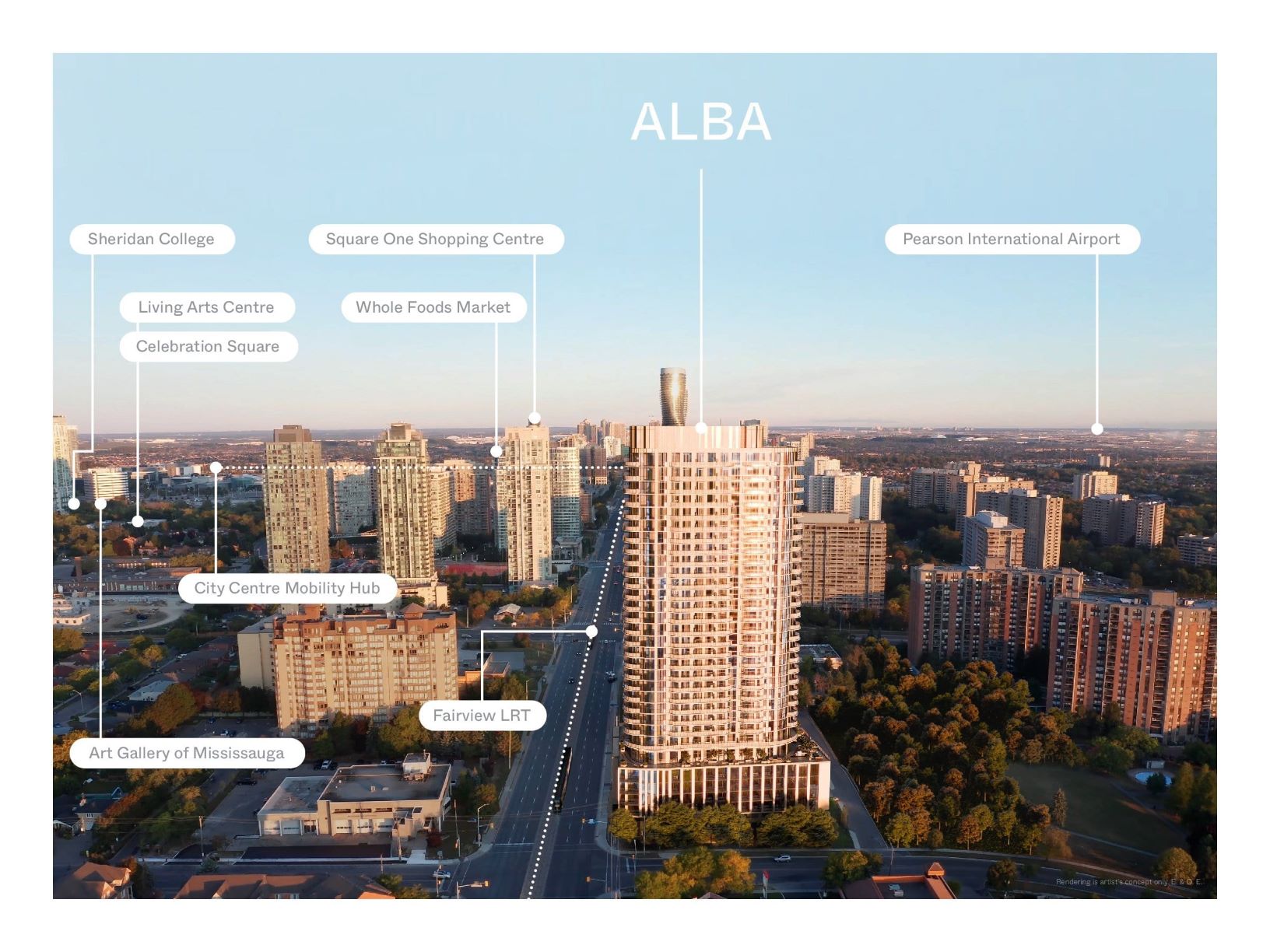
This ALBA Condo is
situated in the heart of Mississauga, within walking distance of Square One, City Hall, YMCA, Library, Living Arts Centre, and the Go Station. Additionally, the nearby Sheridan College, with approximately 24,000 students, acts as the central hub for surrounding businesses, offices, government offices, and various other demand centers. Especially for students planning to attend Sheridan College or families associated with the college, this location offers even greater convenience.
Furthermore, right in front of the condo complex, the LRT (Light Rail Transit) station for the 20km North-South line (from Port Credit to Brampton) is scheduled to open in 2024, providing easy access to public transportation via the Cooksville Go Station from anywhere in the vicinity. Convenient access to highways 403, 401, 410, and 407 also make commuting in all directions incredibly convenient, making this location an optimal choice for both residential living and investment with its proximity to shopping and amenities.
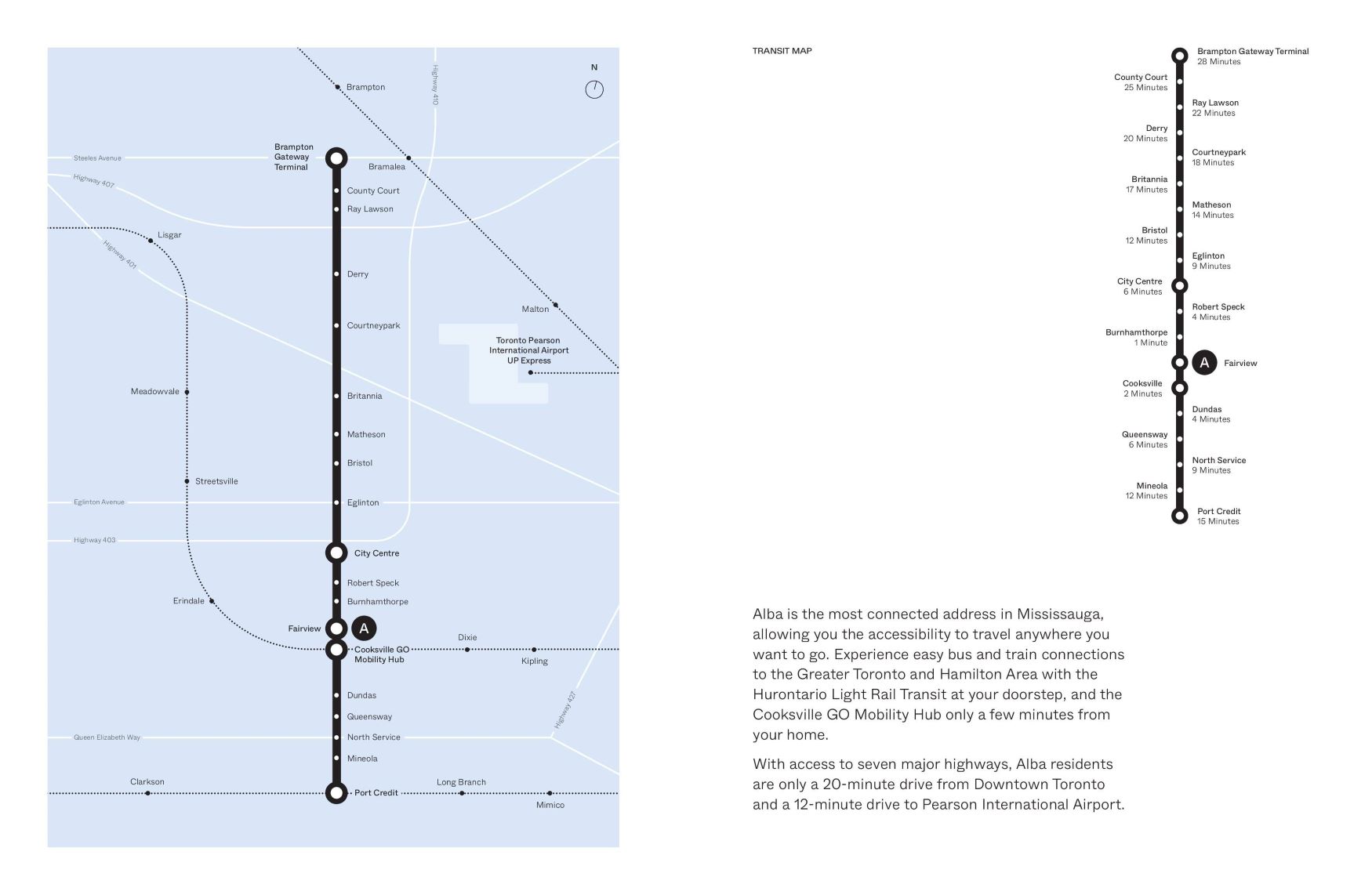
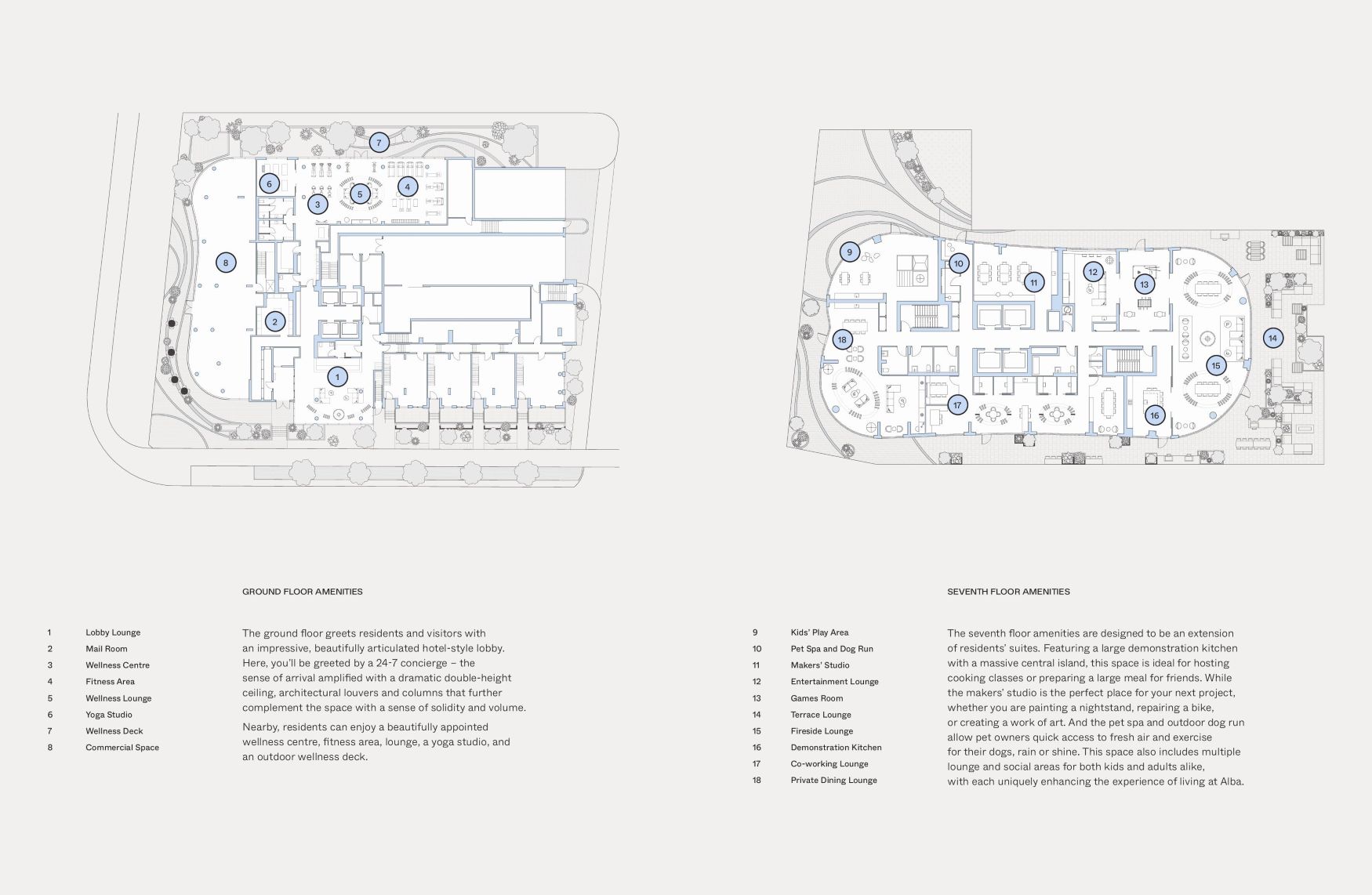
1. Location: Hurontario / Fairview Rd (1 Fairview Road East, Mississauga)
2. Developer: Edenshaw Developments
3. Number of Floors: 32
4. Sale Details
By clicking the link below, you can view detailed information.
View Alba Brochure
View Alba Investment Summary Brochure
View Alba Amenity Brochure
View Alba Surrounding Facilities Brochure
Alba Summary, Facilities, and Material Description
View Alba Price List
View Alba Floor Plans
1 Bed: 427-550 sq ft: Starting from $500,000
1+Den: 528-692 sq ft: Starting from $570,000
2 Bed: 627-768 sq ft: Starting from $650,000
2+Den: 762-863 sq ft: Starting from $750,000
5. Parking: $45,000+HST ($750,000 and below), $40,000+HST ($750,000 and above)
6. Locker: $3,000+HST
7. Occupancy: April 2025
8. Deposit and Interim Payments
Upon signing: $5,000
30 days after signing: 5% – (minus) $5,000 (deposit)
January 31, 2022: 2.5%
June 30, 2022: 2.5%
January 31, 2023: 2.5%
June 30, 2023: 2.5%
Upon occupancy: 5%
Upon registration: 80%
9.Platinum Benefits
Free assignment fee (Reg $5,000)
Rent (lease) allowed from occupancy to registration.
Development Charge and Levy capped at $12,000 (1+Den and below), $15,000 (2 Bed and above)
Responsible for issuing mortgage pre-approval documents required at the time of contract.
10. Condo Facilities
Ground Floor
• 24-7 concierge for peace of mind
• Hotel-style lobby with soaring double-height ceilings and architectural louvers
framing a lounge area centred on a sleek, chimneyed fireplace
• Secure parcel storage and mail room
• Wellness centre with connected yoga studio, fitness area, and water fill station
2nd Floor
• Two hotel-appointed guest suites
• The spin lounge features oversized washers and dryers for laundering extra-large
items such as pillows and duvets, and lounge seating allows residents to read
a book or get some work done while their items are being laundered
7th Floor
• East fireside lounge with dining areas connected to the landscaped terrace lounge
with seating, dining areas, and barbecues
• Large demonstration kitchen connected to the east fireside lounge
• Spacious co-working lounge with open and private work areas, and boardrooms
• Bookable dining area with lounge and kitchen for hosting private events
• Kids’ play area with connected outdoor recreation space
• Pet spa with attached outdoor dog run
• Makers’ studio for creative projects
• Games room with entertainment lounge complete with a large-screen television
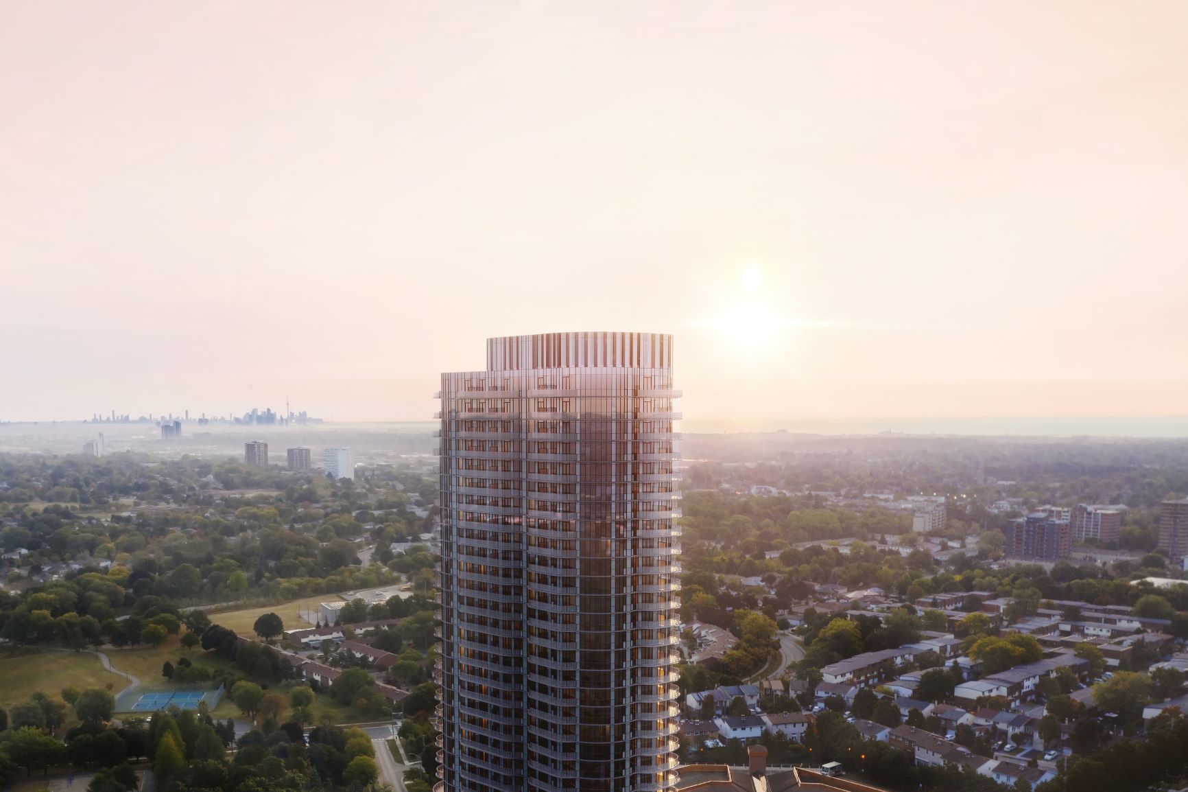
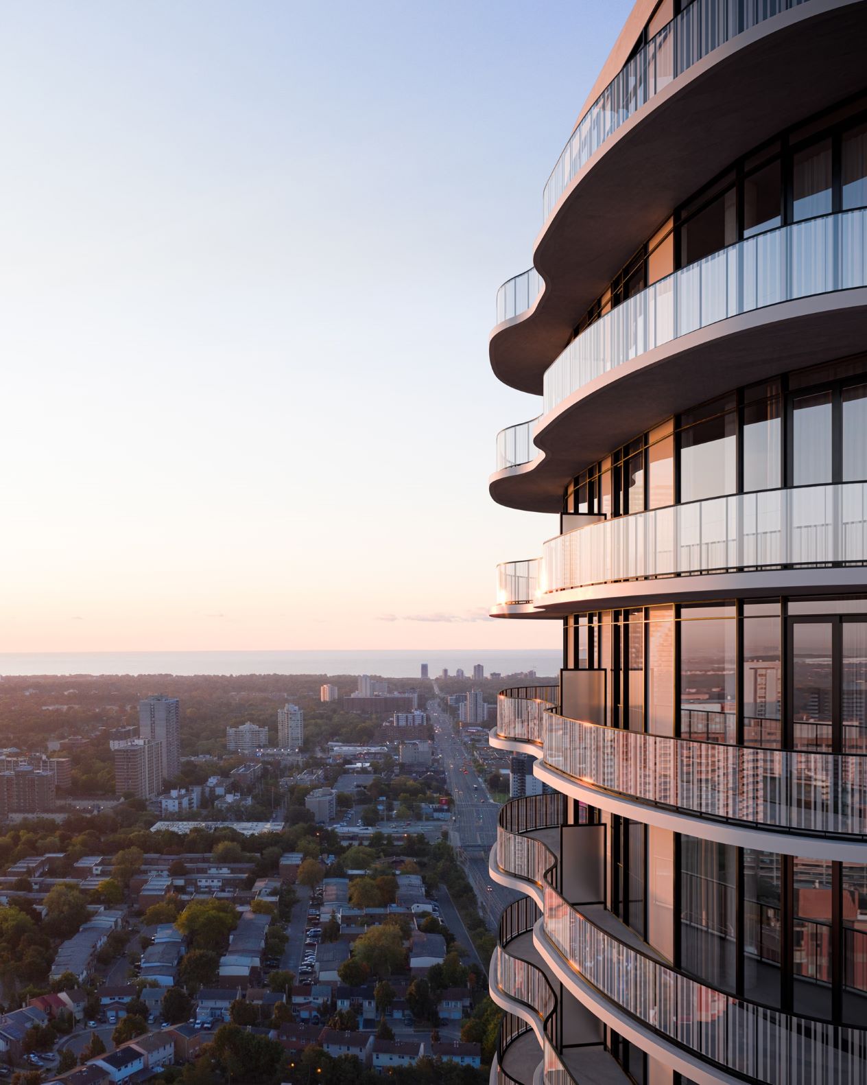
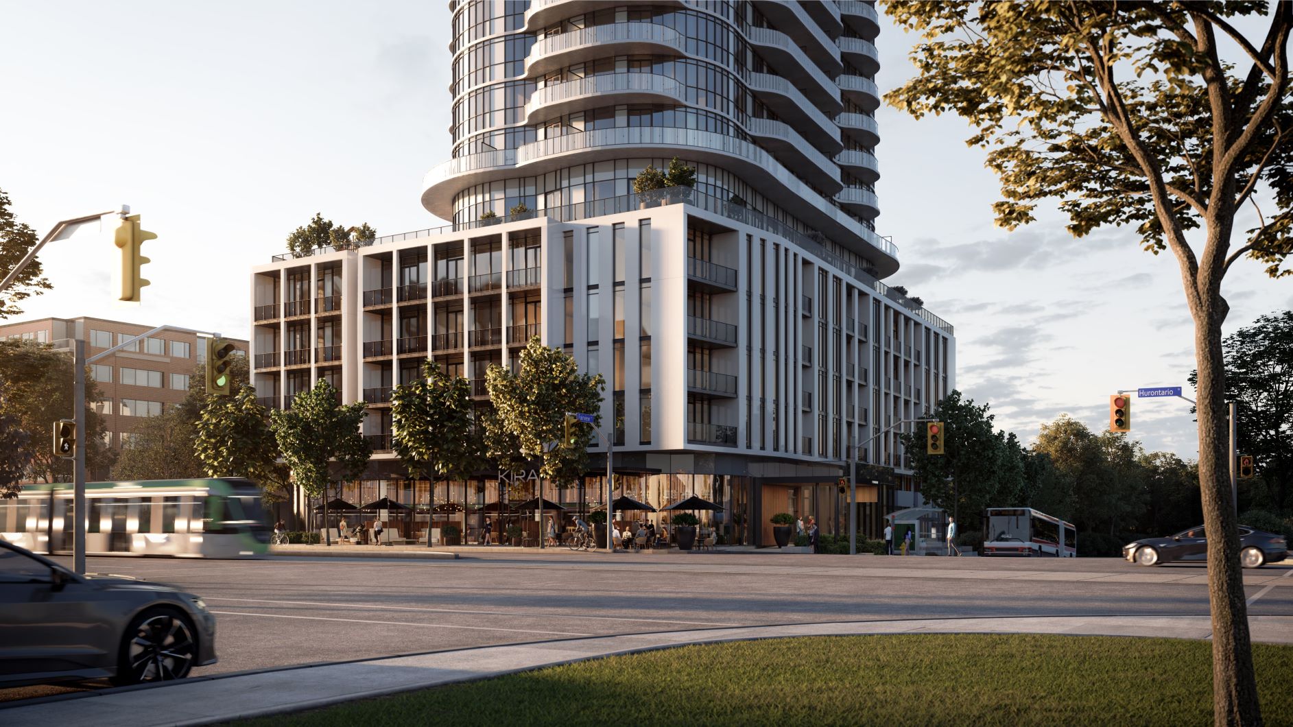
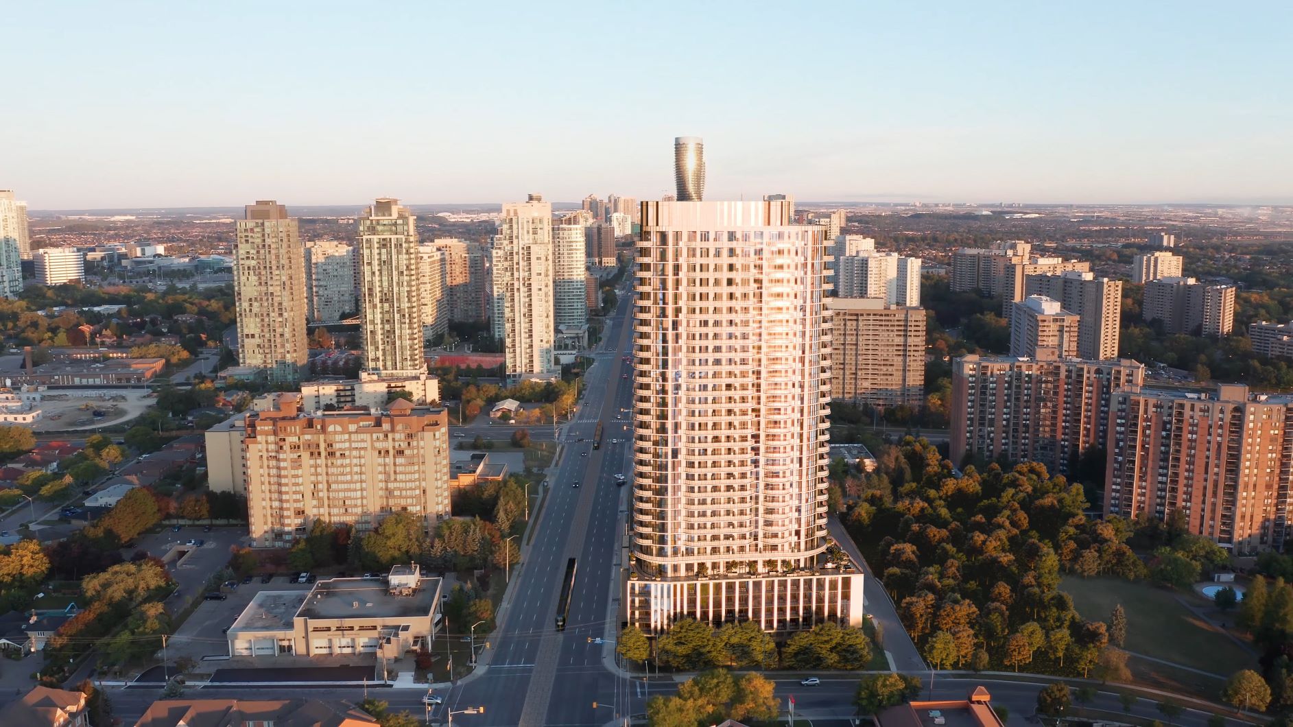
WEST VIEW

SOUTH VIEW
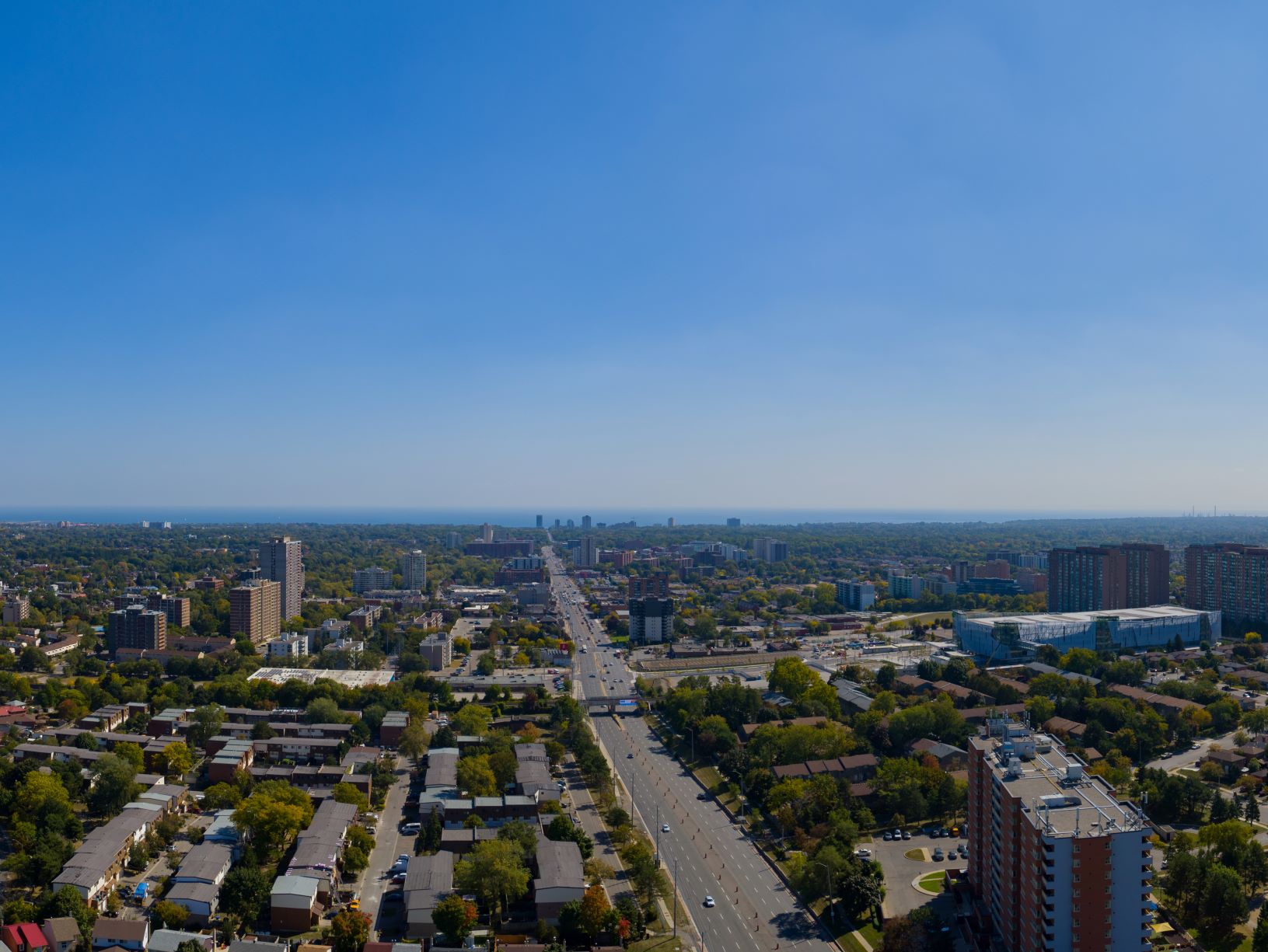
NORTH VIEW

EAST VIEW
